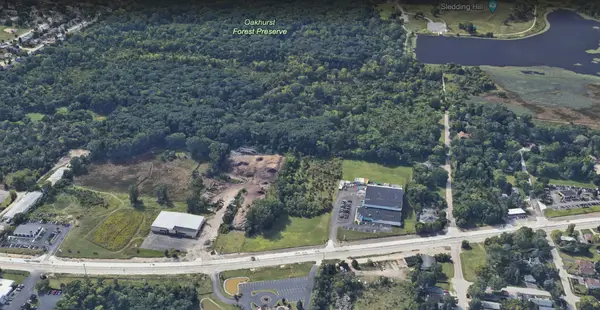1215 Constellation Drive, Aurora, IL 60505
Local realty services provided by:Results Realty ERA Powered
1215 Constellation Drive,Aurora, IL 60505
$354,500
- 3 Beds
- 3 Baths
- 2,100 sq. ft.
- Single family
- Active
Upcoming open houses
- Sun, Oct 0512:00 pm - 03:00 pm
Listed by:kerri garvey
Office:baird & warner
MLS#:12473150
Source:MLSNI
Price summary
- Price:$354,500
- Price per sq. ft.:$168.81
About this home
Welcome to your new home! This unique, move-in ready 3-bedroom, 2.5-bath brick ranch is nestled in a well-established Aurora neighborhood surrounded by mature trees and offers fantastic curb appeal. Enter to discover a bright, open layout centered around a stunning atrium that fills the home with natural light. The interior has been thoughtfully updated with fresh paint, new flooring throughout most of the home, and modern touches in all three bathrooms. There's plenty of living space, along with a large kitchen featuring custom cabinetry, a bay window, and an eat-in breakfast nook, perfect for everyday living. Additional highlights include a beautiful back patio that's an entertainer's dream, a two-car garage, generous front yard, and newer windows throughout the home. Conveniently located just minutes from I-88, Metra, the Illinois Prairie Path, schools, parks, and a popular outlet shopping mall, this home combines comfort, one-of-a-kind style, and convenience. Don't miss your chance to make it yours-schedule your showing today!
Contact an agent
Home facts
- Year built:1968
- Listing ID #:12473150
- Added:1 day(s) ago
- Updated:October 03, 2025 at 11:43 AM
Rooms and interior
- Bedrooms:3
- Total bathrooms:3
- Full bathrooms:2
- Half bathrooms:1
- Living area:2,100 sq. ft.
Heating and cooling
- Cooling:Central Air
- Heating:Natural Gas
Structure and exterior
- Roof:Asphalt
- Year built:1968
- Building area:2,100 sq. ft.
Utilities
- Water:Public
- Sewer:Public Sewer
Finances and disclosures
- Price:$354,500
- Price per sq. ft.:$168.81
- Tax amount:$5,830 (2024)
New listings near 1215 Constellation Drive
- Open Sat, 12 to 2pmNew
 $320,000Active4 beds 2 baths2,389 sq. ft.
$320,000Active4 beds 2 baths2,389 sq. ft.652 Hartford Avenue, Aurora, IL 60506
MLS# 12486730Listed by: REAL BROKER, LLC - New
 $245,000Active3 beds 2 baths1,480 sq. ft.
$245,000Active3 beds 2 baths1,480 sq. ft.327 Lakelawn Boulevard, Aurora, IL 60506
MLS# 12470261Listed by: BERKSHIRE HATHAWAY HOMESERVICES CHICAGO - Open Sat, 12am to 3pmNew
 $274,900Active3 beds 2 baths1,229 sq. ft.
$274,900Active3 beds 2 baths1,229 sq. ft.823 Lenwood Court, Aurora, IL 60506
MLS# 12485732Listed by: EDEN PROPERTIES REAL ESTATE GROUP LLC - New
 $950,000Active0 Acres
$950,000Active0 Acres1900 E New York Street, Aurora, IL 60502
MLS# 12486918Listed by: MOHALL COMMERCIAL & URBAN DEVELOPMENT - New
 $325,000Active3 beds 3 baths1,782 sq. ft.
$325,000Active3 beds 3 baths1,782 sq. ft.2327 Georgetown Circle, Aurora, IL 60503
MLS# 12463821Listed by: COMPASS - Open Sat, 12 to 2pmNew
 $229,900Active2 beds 2 baths1,226 sq. ft.
$229,900Active2 beds 2 baths1,226 sq. ft.1953 Charles Lane, Aurora, IL 60505
MLS# 12476944Listed by: KELLER WILLIAMS ONECHICAGO - Open Sat, 11am to 1pmNew
 $290,000Active3 beds 2 baths1,690 sq. ft.
$290,000Active3 beds 2 baths1,690 sq. ft.713 S 4th Street, Aurora, IL 60505
MLS# 12483328Listed by: @PROPERTIES CHRISTIE'S INTERNATIONAL REAL ESTATE - New
 $200,000Active4 beds 2 baths1,800 sq. ft.
$200,000Active4 beds 2 baths1,800 sq. ft.962 Oliver Avenue, Aurora, IL 60506
MLS# 12486281Listed by: AREA WIDE REALTY - New
 $349,900Active3 beds 2 baths1,068 sq. ft.
$349,900Active3 beds 2 baths1,068 sq. ft.236 Ingleside Avenue, Aurora, IL 60506
MLS# 12486608Listed by: CM REALTORS - New
 $549,900Active3 beds 4 baths2,227 sq. ft.
$549,900Active3 beds 4 baths2,227 sq. ft.4258 Stableford Lane, Naperville, IL 60564
MLS# 12483797Listed by: @PROPERTIES CHRISTIE'S INTERNATIONAL REAL ESTATE
