1400 Colchester Lane, Aurora, IL 60505
Local realty services provided by:ERA Naper Realty
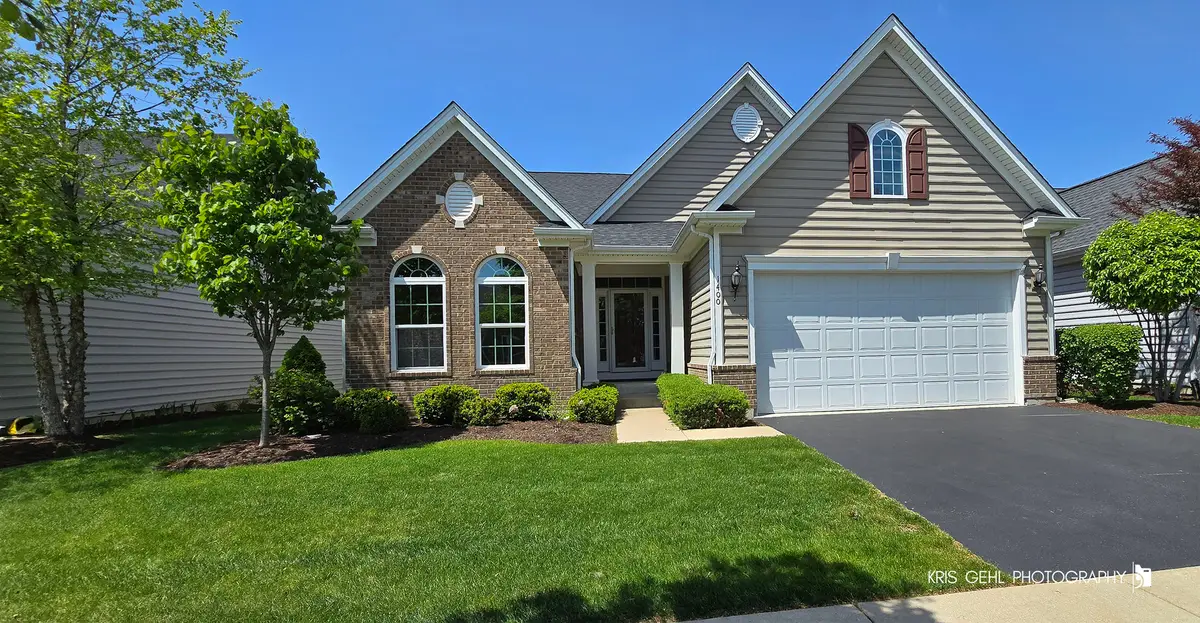
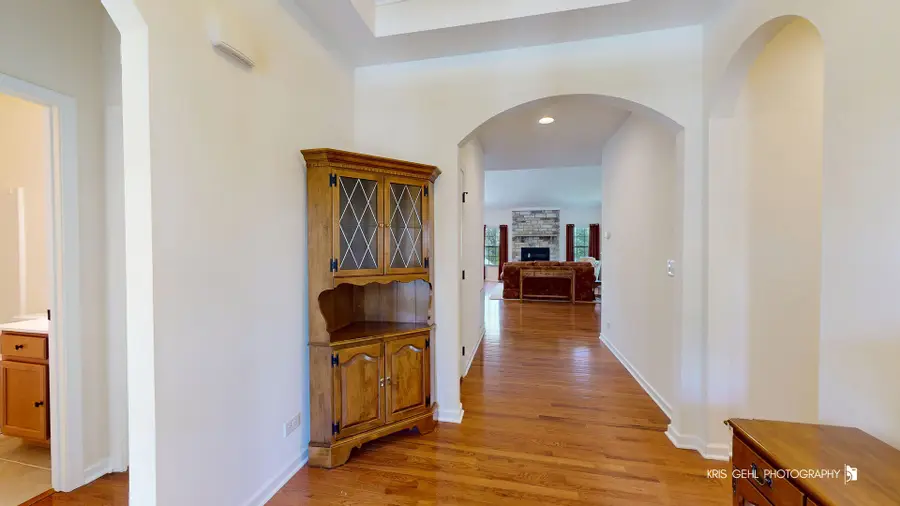
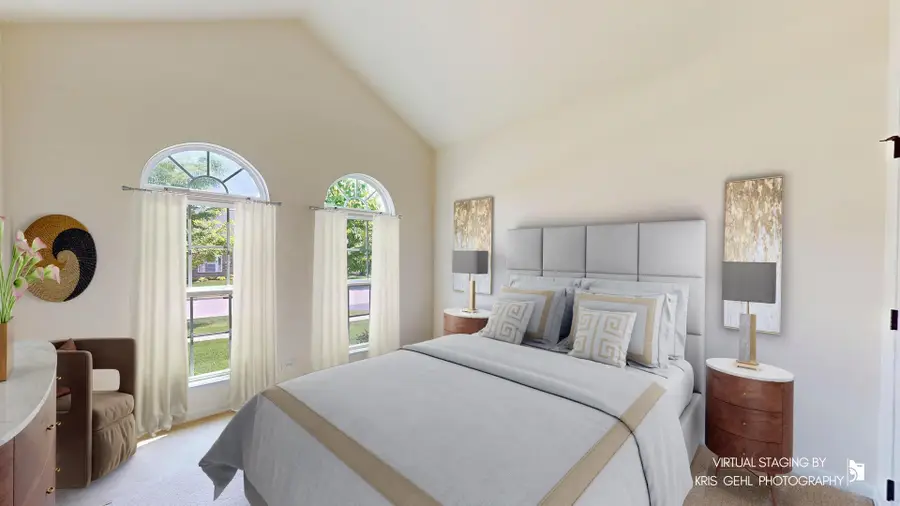
1400 Colchester Lane,Aurora, IL 60505
$499,000
- 3 Beds
- 2 Baths
- 1,728 sq. ft.
- Single family
- Pending
Listed by:thomas pilafas
Office:charles rutenberg realty
MLS#:12364699
Source:MLSNI
Price summary
- Price:$499,000
- Price per sq. ft.:$288.77
- Monthly HOA dues:$160
About this home
Welcome to Stonegate West, an exclusive and sought-after community where luxury living meets effortless comfort-regardless of age. Nestled on a premium lot with tranquil pond views and expansive open green space, this immaculate three-bedroom, two-bathroom residence offers the perfect blend of sophistication, serenity, and style. Step inside to discover an open-concept floor plan bathed in natural light, where rich hardwood floors flow seamlessly throughout the main level, creating a warm and cohesive ambiance. At the heart of the home lies the chef's kitchen-designed to inspire-with soaring vaulted ceilings, a sprawling granite island, and top-tier finishes ideal for entertaining or simply indulging in your culinary passions. Gather with loved ones in the inviting living room, where a floor-to-ceiling custom stone fireplace serves as the breathtaking focal point. Adjacent, the formal dining area sets the stage for elegant dinners and special celebrations beneath a striking custom chandelier. The luxurious primary suite is your private retreat, complete with a spacious walk-in closet and a spa-inspired en-suite bathroom featuring dual vanities and accessibility-friendly features for all ages and lifestyles. Two additional generously sized bedrooms and a thoughtfully located laundry room add convenience and versatility to this stunning layout. A full, unfinished English basement offers endless potential-whether you envision a home theater, personal gym, or guest suite, this space is a blank canvas ready to be transformed to suit your dreams. The attached two-car garage adds everyday practicality with refined ease. Beyond the home, residents of Stonegate West enjoy resort-style amenities including a beautifully appointed clubhouse with gathering spaces, a library/club room, state-of-the-art fitness center, locker rooms, and a sparkling outdoor pool with sun-drenched patio-plus ample guest parking. Located just minutes from the Metra Station on Route 59, the I-88 Expressway, Chicago Premium Outlet Mall, local dining, and the upcoming New Hollywood Casino Aurora, this home combines suburban tranquility with exceptional convenience.
Contact an agent
Home facts
- Year built:2016
- Listing Id #:12364699
- Added:84 day(s) ago
- Updated:August 08, 2025 at 12:43 AM
Rooms and interior
- Bedrooms:3
- Total bathrooms:2
- Full bathrooms:2
- Living area:1,728 sq. ft.
Heating and cooling
- Cooling:Central Air
- Heating:Natural Gas
Structure and exterior
- Roof:Asphalt
- Year built:2016
- Building area:1,728 sq. ft.
- Lot area:0.13 Acres
Schools
- High school:East High School
- Middle school:C F Simmons Middle School
- Elementary school:Mabel Odonnell Elementary School
Utilities
- Water:Public
- Sewer:Public Sewer
Finances and disclosures
- Price:$499,000
- Price per sq. ft.:$288.77
- Tax amount:$6,456 (2024)
New listings near 1400 Colchester Lane
- New
 $432,900Active3 beds 3 baths1,794 sq. ft.
$432,900Active3 beds 3 baths1,794 sq. ft.2051 Canyon Creek Court, Aurora, IL 60503
MLS# 12435257Listed by: RE/MAX SAWA - Open Sun, 12 to 2pmNew
 $500,000Active4 beds 4 baths2,180 sq. ft.
$500,000Active4 beds 4 baths2,180 sq. ft.3425 Butler Walk, Naperville, IL 60564
MLS# 12425942Listed by: BAIRD & WARNER - New
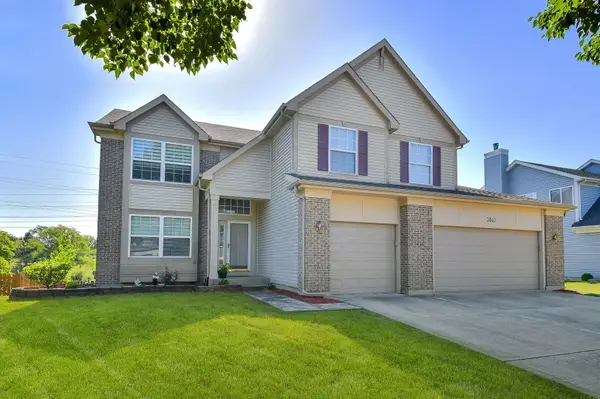 $736,999Active5 beds 4 baths2,990 sq. ft.
$736,999Active5 beds 4 baths2,990 sq. ft.3142 Bennett Place, Aurora, IL 60502
MLS# 12440539Listed by: BEST U.S. REALTY - New
 $415,000Active3 beds 3 baths2,124 sq. ft.
$415,000Active3 beds 3 baths2,124 sq. ft.2466 Golf Trail Court, Aurora, IL 60506
MLS# 12436162Listed by: BAIRD & WARNER - New
 $274,900Active2 beds 3 baths1,448 sq. ft.
$274,900Active2 beds 3 baths1,448 sq. ft.1961 Misty Ridge Lane, Aurora, IL 60503
MLS# 12439134Listed by: REALSTAR REALTY, INC - Open Sat, 11am to 1pmNew
 $475,000Active4 beds 3 baths2,432 sq. ft.
$475,000Active4 beds 3 baths2,432 sq. ft.1969 Bayfield Drive, Aurora, IL 60503
MLS# 12421263Listed by: EXP REALTY - New
 $865,000Active5 beds 4 baths3,194 sq. ft.
$865,000Active5 beds 4 baths3,194 sq. ft.1440 Monarch Circle, Naperville, IL 60564
MLS# 12440208Listed by: VESTA PREFERRED LLC - Open Sat, 12 to 2pmNew
 $1,225,000Active5 beds 5 baths5,184 sq. ft.
$1,225,000Active5 beds 5 baths5,184 sq. ft.4211 Legend Court, Naperville, IL 60564
MLS# 12439986Listed by: BAIRD & WARNER - Open Sat, 11am to 2pmNew
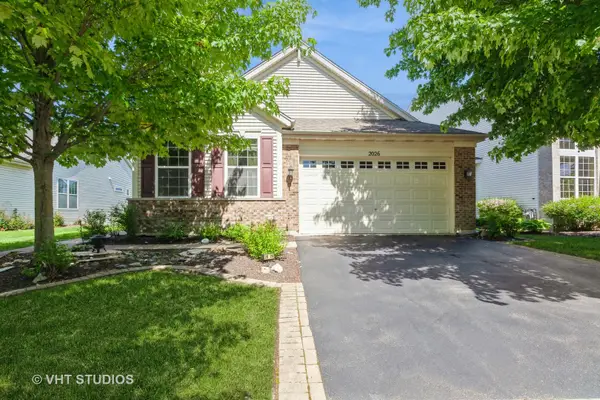 $415,000Active2 beds 2 baths2,013 sq. ft.
$415,000Active2 beds 2 baths2,013 sq. ft.2026 Highbury Lane, Aurora, IL 60502
MLS# 12440071Listed by: BAIRD & WARNER FOX VALLEY - GENEVA - New
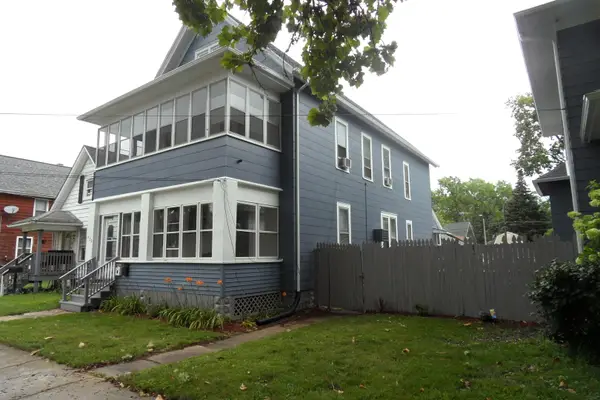 $319,900Active5 beds 2 baths
$319,900Active5 beds 2 baths628 Concord Street, Aurora, IL 60505
MLS# 12438415Listed by: CENTURY 21 CIRCLE - AURORA
