1440 Monarch Circle, Naperville, IL 60564
Local realty services provided by:Results Realty ERA Powered
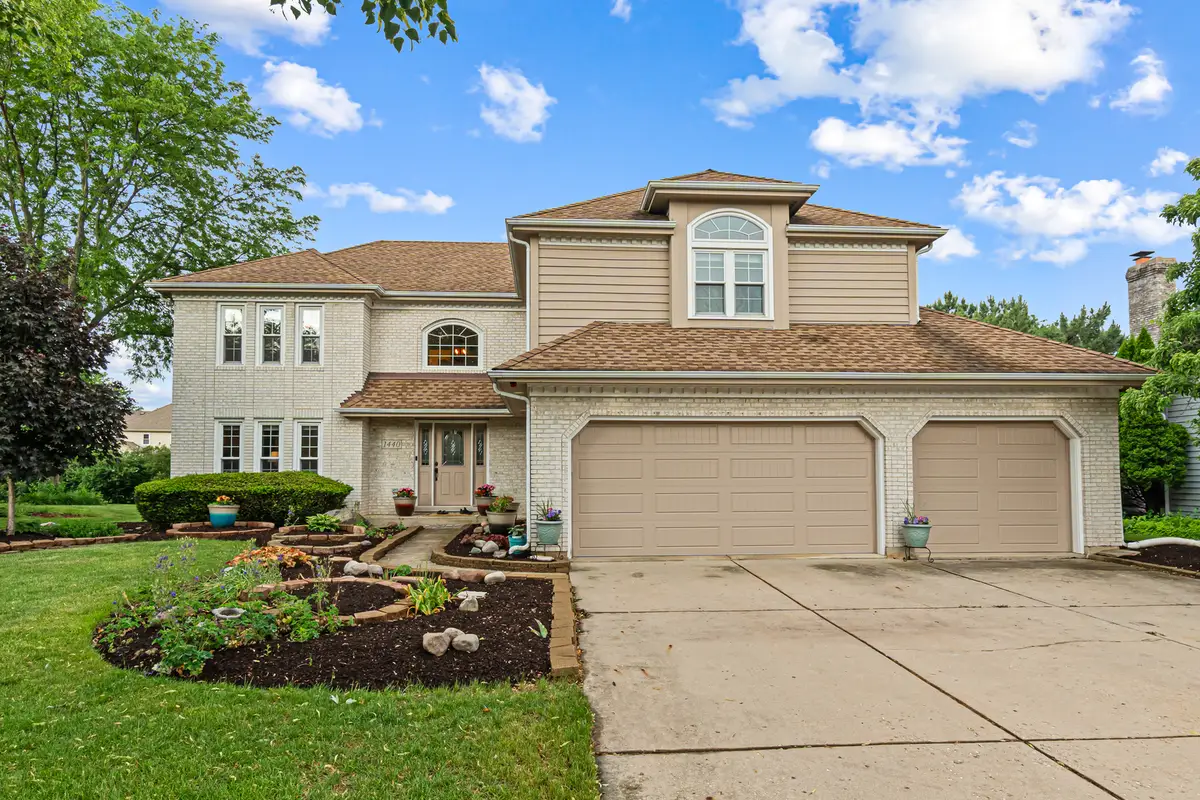
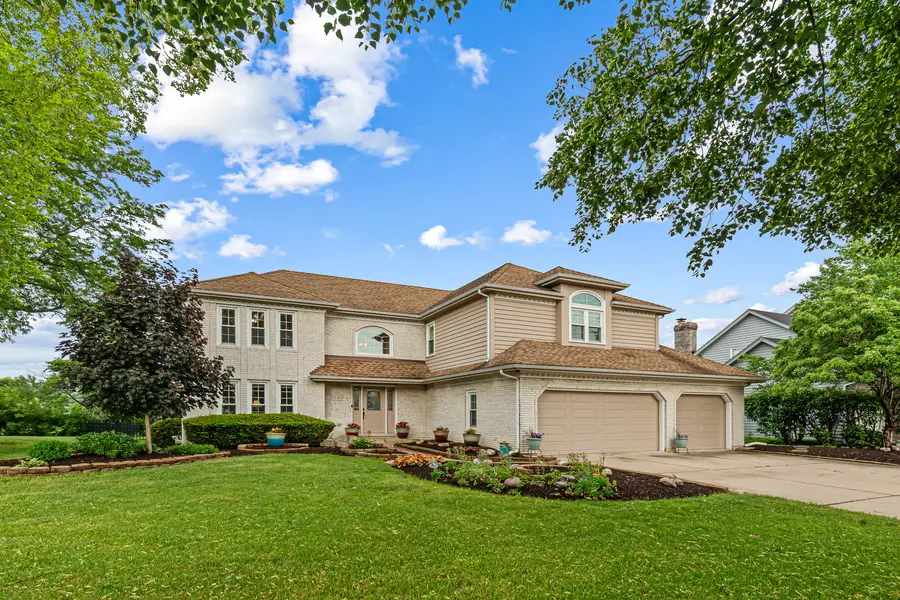
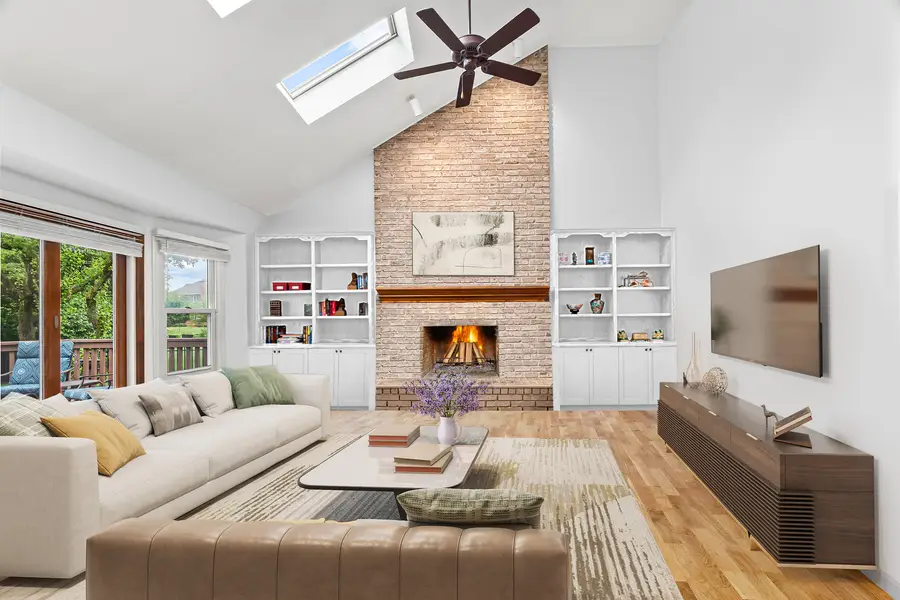
1440 Monarch Circle,Naperville, IL 60564
$865,000
- 5 Beds
- 4 Baths
- 3,194 sq. ft.
- Single family
- Active
Listed by:grigory pekarsky
Office:vesta preferred llc.
MLS#:12440208
Source:MLSNI
Price summary
- Price:$865,000
- Price per sq. ft.:$270.82
- Monthly HOA dues:$96.67
About this home
Welcome to 1440 Monarch Circle, an exquisitely maintained 5-BEDROOM, 4-BATHROOM estate nestled within the prestigious White Eagle Club of Naperville. From the moment you enter the grand foyer, you're welcomed by soaring vaulted ceilings and gleaming refinished hardwood floors that extend throughout the main level. Thoughtfully designed for both elegance and livability, this home offers a flexible layout with a private FIRST-FLOOR BEDROOM AND FIRST FLOOR FULL BATH, perfect for guests or multigenerational living. The chef's kitchen is a masterpiece of form and function, featuring high-end finishes, a WALK-IN PANTRY, ample storage, ALL-NEW APPLIANCES (2019), and a seamless flow into the expansive family room with skylights that flood the home with natural light, ideal for refined entertaining. The fully finished basement impresses with a massive recreation space, custom bar, a second pantry, ABUNDANT STORAGE, a full bath, and a pool table and foosball that will stay, offering both comfort and versatility for hosting and gatherings. Upstairs you'll find plush carpeting (2025) and FOUR SPACIOUS BEDROOMS, with walk in-closets. Outside, unwind in the professionally landscaped, fully fenced backyard-a private oasis with mature trees, IRRIGATION SYSTEM, and a large deck perfect for alfresco dining and entertaining. A 3-CAR SIDE-LOAD GARAGE, meticulous updates throughout, and access to White Eagle's unmatched amenities, including a clubhouse, pool, tennis courts, newly added PICKLE BALL COURTS, and country club access, further elevate the lifestyle offered. Families will appreciate being within walking distance of highly rated White Eagle Elementary School (K-5), complete with an adjacent sports park. The community also offers a 24-HOUR SECURITY SYSTEM, ensuring peace of mind. This is a rare opportunity to own a truly distinguished home in one of Naperville's most desirable and amenity-rich communities. Kitchen remodel (2019) Appliances: refrigerator, stove, microwave, second oven, wine fridge, dishwasher GENTLY USED (2019) Furnace (2020) Air conditioning (2016) Fully finished basement (2009) Basement stairs carpet (2019) Staircase & landing carpet (2025) Roof replacement (2014) Full window replacement (2014) Backyard fencing (2014) Mudroom storm door replacement (July 2025)
Contact an agent
Home facts
- Year built:1991
- Listing Id #:12440208
- Added:7 day(s) ago
- Updated:August 14, 2025 at 05:37 PM
Rooms and interior
- Bedrooms:5
- Total bathrooms:4
- Full bathrooms:4
- Living area:3,194 sq. ft.
Heating and cooling
- Cooling:Central Air
- Heating:Natural Gas
Structure and exterior
- Roof:Asphalt
- Year built:1991
- Building area:3,194 sq. ft.
- Lot area:0.34 Acres
Schools
- High school:Waubonsie Valley High School
- Middle school:Still Middle School
- Elementary school:White Eagle Elementary School
Utilities
- Water:Lake Michigan, Public
- Sewer:Public Sewer
Finances and disclosures
- Price:$865,000
- Price per sq. ft.:$270.82
- Tax amount:$13,707 (2023)
New listings near 1440 Monarch Circle
- Open Sat, 2 to 4pmNew
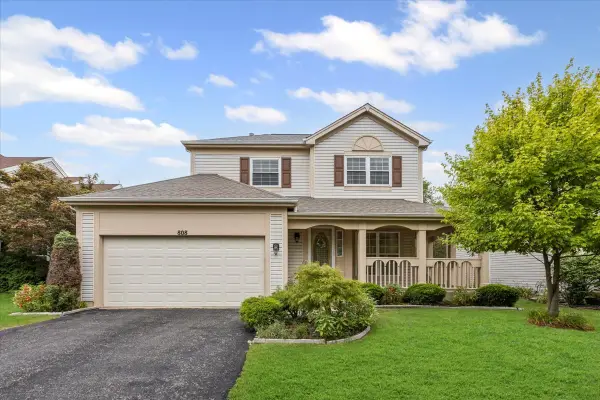 $470,000Active3 beds 3 baths1,503 sq. ft.
$470,000Active3 beds 3 baths1,503 sq. ft.808 Violet Circle, Naperville, IL 60540
MLS# 12442455Listed by: BAIRD & WARNER - Open Sat, 11am to 1pmNew
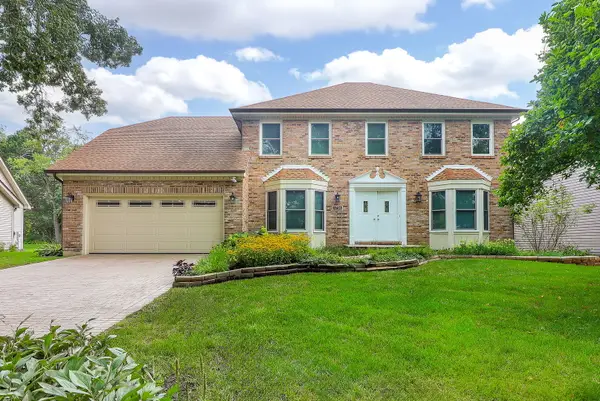 $749,000Active4 beds 3 baths2,742 sq. ft.
$749,000Active4 beds 3 baths2,742 sq. ft.1736 Mundelein Road, Naperville, IL 60540
MLS# 12444698Listed by: CONCENTRIC REALTY, INC - Open Sun, 11am to 2pmNew
 $774,900Active4 beds 4 baths2,825 sq. ft.
$774,900Active4 beds 4 baths2,825 sq. ft.484 Blodgett Court, Naperville, IL 60565
MLS# 12350534Listed by: BERKSHIRE HATHAWAY HOMESERVICES CHICAGO - Open Sun, 1am to 3pmNew
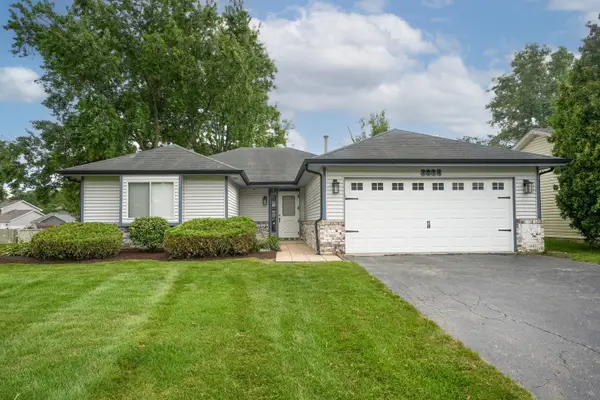 $399,900Active3 beds 1 baths1,500 sq. ft.
$399,900Active3 beds 1 baths1,500 sq. ft.1214 Needham Road, Naperville, IL 60563
MLS# 12440362Listed by: BERG PROPERTIES - New
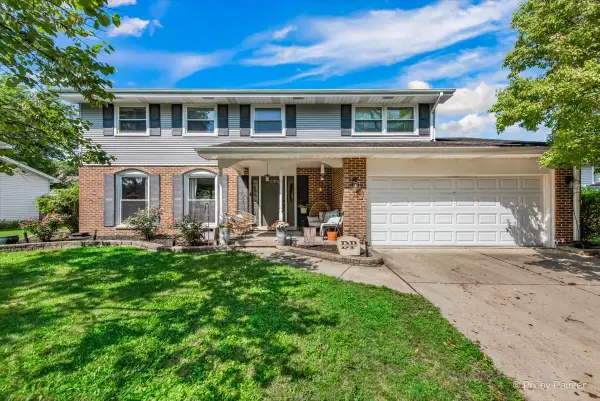 $615,000Active4 beds 3 baths2,319 sq. ft.
$615,000Active4 beds 3 baths2,319 sq. ft.6S146 Country Drive, Naperville, IL 60540
MLS# 12443246Listed by: BERKSHIRE HATHAWAY HOMESERVICES CHICAGO - New
 $595,000Active2 beds 2 baths2,113 sq. ft.
$595,000Active2 beds 2 baths2,113 sq. ft.2723 Northmoor Drive, Naperville, IL 60564
MLS# 12435505Listed by: BAIRD & WARNER - New
 $1,300,000Active5 beds 5 baths4,400 sq. ft.
$1,300,000Active5 beds 5 baths4,400 sq. ft.539 Eagle Brook Lane, Naperville, IL 60565
MLS# 12438253Listed by: BAIRD & WARNER - Open Sun, 1 to 3pmNew
 $525,000Active3 beds 3 baths1,892 sq. ft.
$525,000Active3 beds 3 baths1,892 sq. ft.353 Berry Drive, Naperville, IL 60540
MLS# 12433674Listed by: BAIRD & WARNER - New
 $294,900Active2 beds 2 baths1,142 sq. ft.
$294,900Active2 beds 2 baths1,142 sq. ft.2965 Stockton Court #2965, Naperville, IL 60564
MLS# 12441480Listed by: @PROPERTIES CHRISTIE'S INTERNATIONAL REAL ESTATE - Open Sat, 10am to 12pmNew
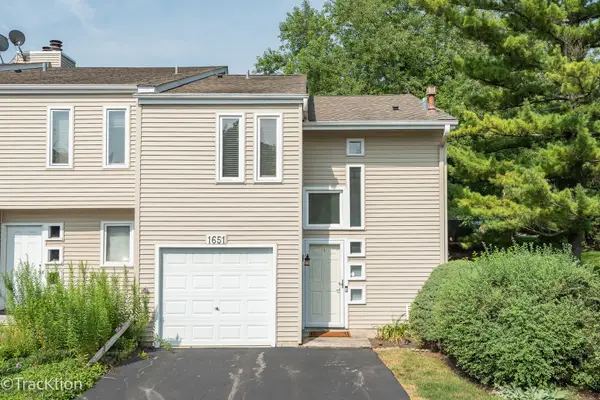 $250,000Active2 beds 2 baths1,162 sq. ft.
$250,000Active2 beds 2 baths1,162 sq. ft.1651 Cove Court, Naperville, IL 60565
MLS# 12443081Listed by: PLATINUM PARTNERS REALTORS
