1475 Elder Drive, Aurora, IL 60506
Local realty services provided by:Results Realty ERA Powered
1475 Elder Drive,Aurora, IL 60506
$265,000
- 3 Beds
- 2 Baths
- 1,575 sq. ft.
- Townhouse
- Active
Listed by: muhammad haroon, arpita patel
Office: re/max sawa
MLS#:12484928
Source:MLSNI
Price summary
- Price:$265,000
- Price per sq. ft.:$168.25
- Monthly HOA dues:$145
About this home
Move-In Ready Home with Waterview! Welcome to a beautifully renovated 3-bedroom, 2-bath home offering comfort, style, and a serene setting. Recently updated throughout, this home is truly move-in ready and perfect for today's modern living. Step inside to find brand-new flooring and a freshly painted interior that creates a bright, inviting atmosphere. The newly renovated kitchen is the heart of the home, featuring stainless steel appliances, modern cabinetry, and sleek finishes-perfect for home-cooked meals or entertaining guests. The spacious walkout basement provides additional living space, ideal for a family room, home office, or recreation area. With two full bathrooms and three comfortable bedrooms, there's room for everyone to relax. Enjoy mornings or evenings in your backyard overlooking a beautiful waterview-a rare find that adds peace and charm to your daily life. A 1-car attached garage completes the package, providing convenience and extra storage. Located in a quiet neighborhood with easy access to parks, schools, shopping, and major highways, this home is both tranquil and convenient. Don't miss the chance to own this turnkey home in Aurora! Schedule your showing today before it's gone.
Contact an agent
Home facts
- Year built:1972
- Listing ID #:12484928
- Added:50 day(s) ago
- Updated:November 20, 2025 at 07:42 PM
Rooms and interior
- Bedrooms:3
- Total bathrooms:2
- Full bathrooms:2
- Living area:1,575 sq. ft.
Heating and cooling
- Cooling:Central Air
- Heating:Natural Gas
Structure and exterior
- Year built:1972
- Building area:1,575 sq. ft.
Schools
- High school:West Aurora High School
- Middle school:Jewel Middle School
- Elementary school:Fearn Elementary School
Utilities
- Water:Public
- Sewer:Public Sewer
Finances and disclosures
- Price:$265,000
- Price per sq. ft.:$168.25
- Tax amount:$5,135 (2024)
New listings near 1475 Elder Drive
- Open Sat, 10am to 12pmNew
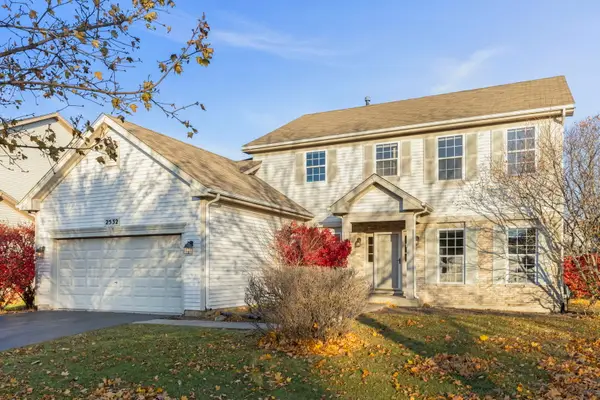 $419,900Active4 beds 3 baths2,822 sq. ft.
$419,900Active4 beds 3 baths2,822 sq. ft.2532 Sagamore Circle, Aurora, IL 60503
MLS# 12478729Listed by: JOHN GREENE, REALTOR - Open Sat, 12 to 2pmNew
 $470,000Active4 beds 3 baths3,050 sq. ft.
$470,000Active4 beds 3 baths3,050 sq. ft.2979 Arbor Lane, Aurora, IL 60502
MLS# 12517846Listed by: REALSTAR REALTY, INC - Open Sun, 12 to 2pmNew
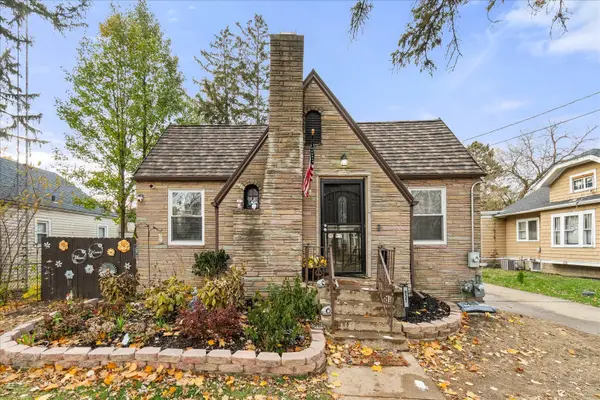 $289,900Active5 beds 3 baths1,939 sq. ft.
$289,900Active5 beds 3 baths1,939 sq. ft.937 Pearl Street, Aurora, IL 60505
MLS# 12512552Listed by: EXP REALTY - New
 $260,000Active4 beds 2 baths1,232 sq. ft.
$260,000Active4 beds 2 baths1,232 sq. ft.441 N View Street, Aurora, IL 60506
MLS# 12518466Listed by: CM REALTORS - New
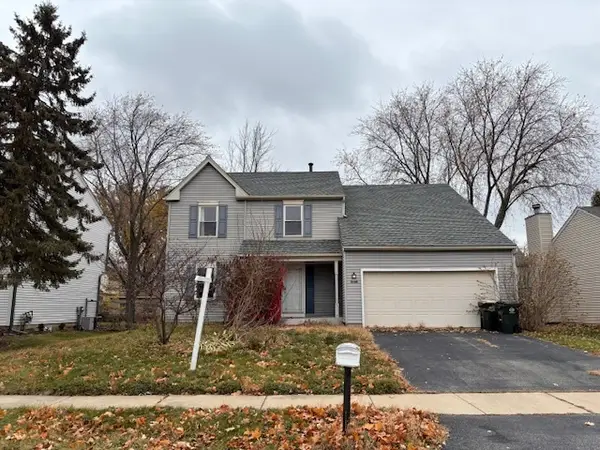 $410,000Active4 beds 3 baths1,844 sq. ft.
$410,000Active4 beds 3 baths1,844 sq. ft.2860 Bridgeport Lane, Aurora, IL 60504
MLS# 12520886Listed by: PLATINUM PARTNERS REALTORS - New
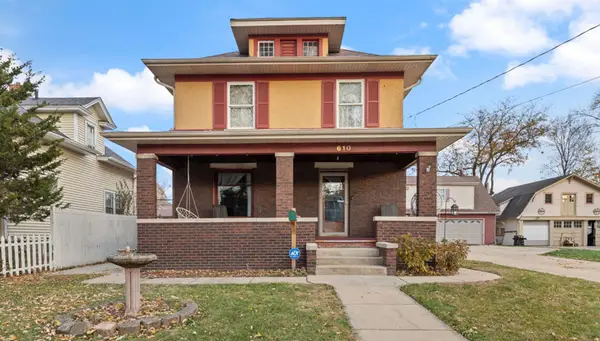 $359,000Active4 beds 2 baths1,605 sq. ft.
$359,000Active4 beds 2 baths1,605 sq. ft.610 Watson Street, Aurora, IL 60505
MLS# 12521144Listed by: KETTLEY & CO. INC. - AURORA - New
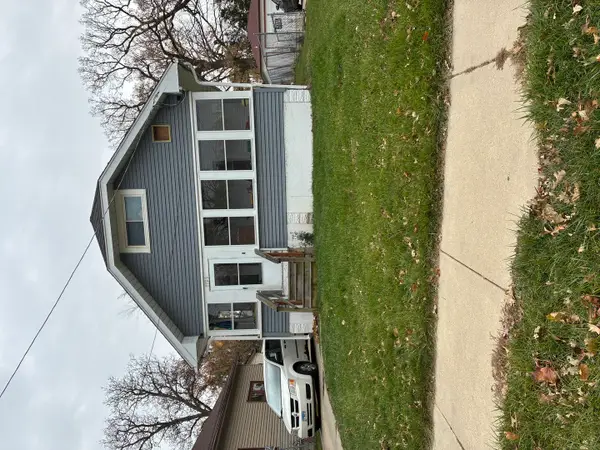 $265,999Active3 beds 1 baths1,122 sq. ft.
$265,999Active3 beds 1 baths1,122 sq. ft.1123 Front Street, Aurora, IL 60505
MLS# 12497604Listed by: O'NEIL PROPERTY GROUP, LLC - New
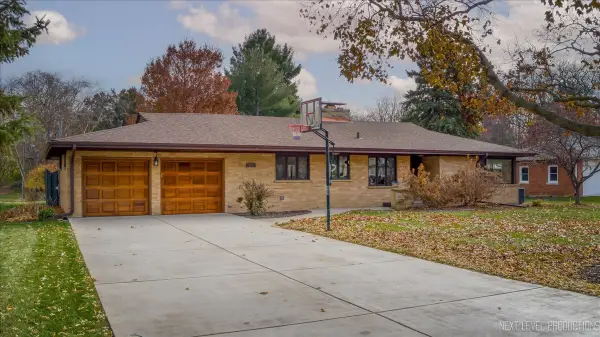 $359,000Active3 beds 2 baths1,536 sq. ft.
$359,000Active3 beds 2 baths1,536 sq. ft.522 Kingsway Drive, Aurora, IL 60506
MLS# 12520496Listed by: CENTURY 21 CIRCLE - AURORA - New
 $535,000Active4 beds 3 baths1,988 sq. ft.
$535,000Active4 beds 3 baths1,988 sq. ft.2225 Beaumont Court, Aurora, IL 60502
MLS# 12389143Listed by: @PROPERTIES CHRISTIES INTERNATIONAL REAL ESTATE - Open Sat, 1 to 3pmNew
 $470,000Active4 beds 4 baths1,718 sq. ft.
$470,000Active4 beds 4 baths1,718 sq. ft.1961 Wilson Creek Circle, Aurora, IL 60503
MLS# 12514910Listed by: BAIRD & WARNER
