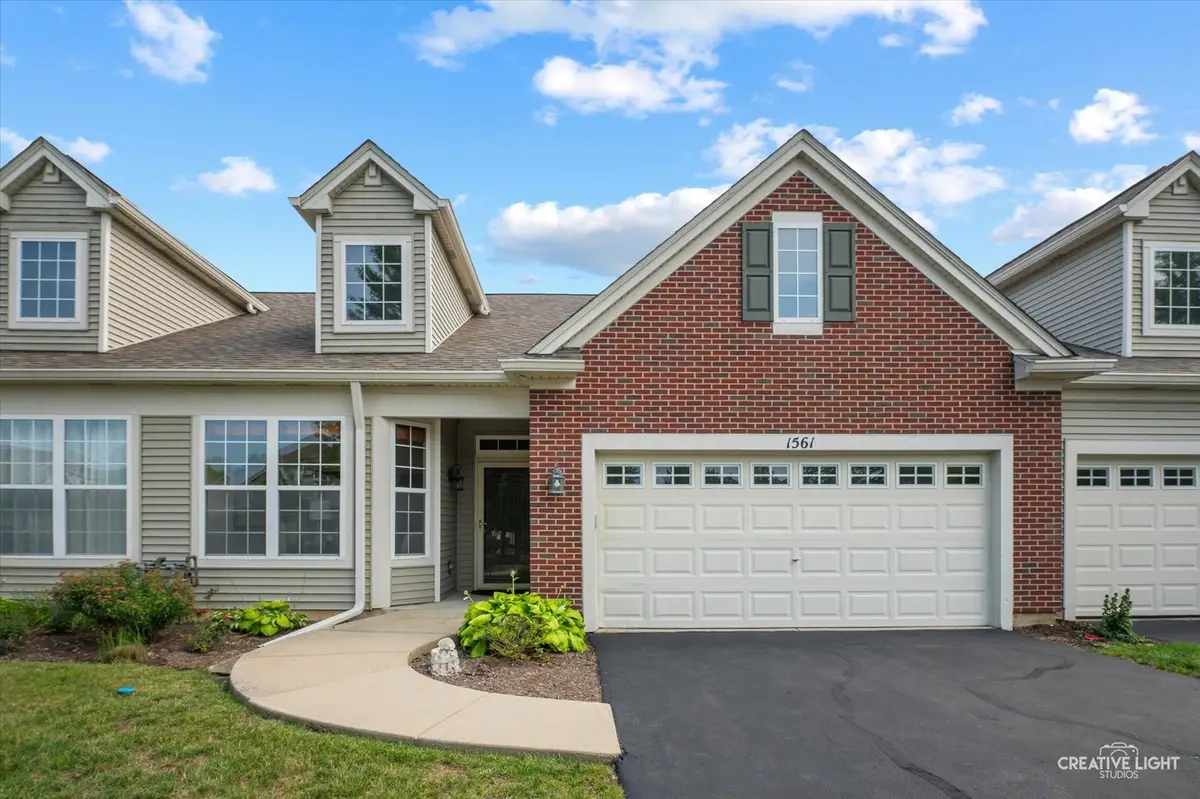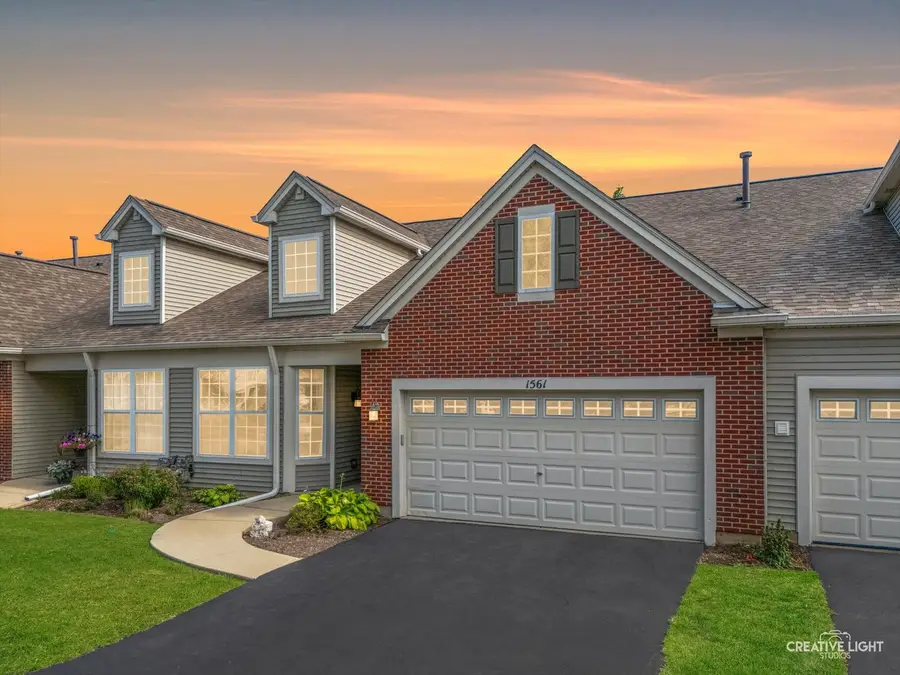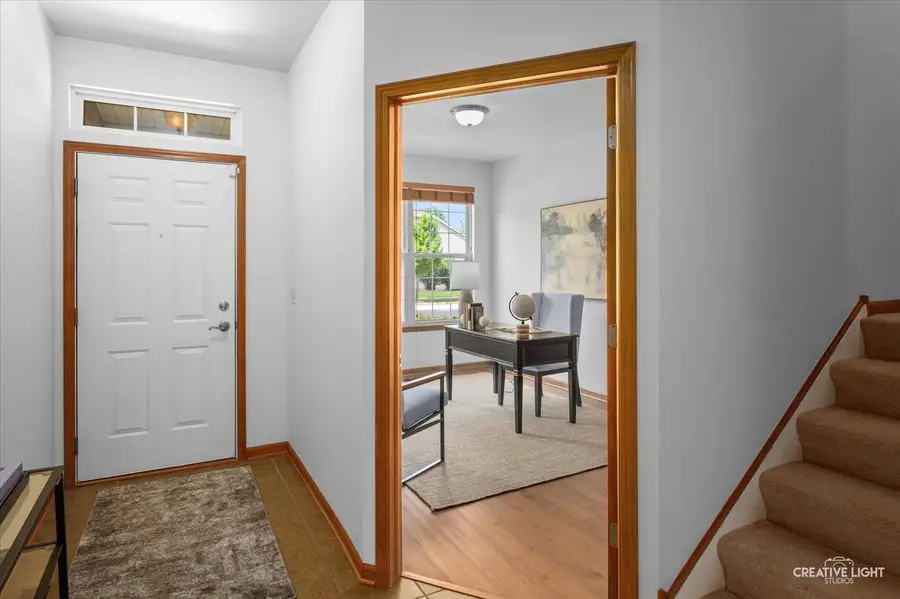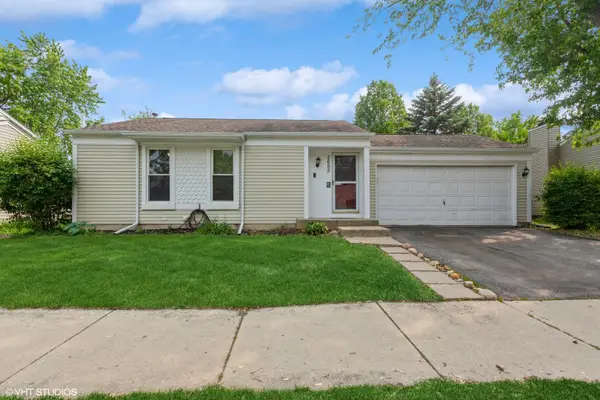1561 Catalina Lane, Aurora, IL 60504
Local realty services provided by:ERA Naper Realty



1561 Catalina Lane,Aurora, IL 60504
$305,000
- 2 Beds
- 2 Baths
- 1,591 sq. ft.
- Townhouse
- Active
Listed by:virginia jackson
Office:baird & warner
MLS#:12407220
Source:MLSNI
Price summary
- Price:$305,000
- Price per sq. ft.:$191.7
- Monthly HOA dues:$287
About this home
Welcome to 1561 Catalina Lane, located in the sought-after Chatham Grove 55 plus community-where low-maintenance living meets vibrant lifestyle. Residents enjoy access to a welcoming clubhouse with regular events and activities, creating a true sense of community. This beautifully maintained home features new countertops, a brand-new stainless steel sink, and all new stainless steel appliances, giving the kitchen a fresh and modern feel. The vaulted ceiling in the family room adds spaciousness and charm, while the tray ceiling in the primary suite brings an elegant touch. You'll love the walk-in closet and private en-suite bath in the generously sized primary bedroom. Step through the sliding glass doors to your own private patio, perfect for relaxing or entertaining. The second bedroom is ideal as a guest room, office, or hobby space-whatever your lifestyle calls for. A standout feature of this home is the unfinished attic-easily accessed by a full staircase and offering incredible storage potential or the option to finish for even more living space. Conveniently located near shopping, dining, and healthcare-including Rush Copley Hospital just minutes away-this home has everything you need for comfort, community, and convenience. Don't miss this opportunity!
Contact an agent
Home facts
- Year built:2005
- Listing Id #:12407220
- Added:21 day(s) ago
- Updated:August 13, 2025 at 10:47 AM
Rooms and interior
- Bedrooms:2
- Total bathrooms:2
- Full bathrooms:2
- Living area:1,591 sq. ft.
Heating and cooling
- Cooling:Central Air
- Heating:Natural Gas
Structure and exterior
- Roof:Asphalt
- Year built:2005
- Building area:1,591 sq. ft.
Schools
- High school:East High School
- Middle school:Henry W Cowherd Middle School
- Elementary school:Olney C Allen Elementary School
Utilities
- Water:Public
Finances and disclosures
- Price:$305,000
- Price per sq. ft.:$191.7
- Tax amount:$5,532 (2023)
New listings near 1561 Catalina Lane
- New
 $340,000Active4 beds 2 baths1,651 sq. ft.
$340,000Active4 beds 2 baths1,651 sq. ft.1330 Winona Avenue, Aurora, IL 60506
MLS# 12435176Listed by: KELLER WILLIAMS INFINITY - New
 $600,000Active4 beds 3 baths2,647 sq. ft.
$600,000Active4 beds 3 baths2,647 sq. ft.565 Blackberry Ridge Drive, Aurora, IL 60506
MLS# 12440579Listed by: COLDWELL BANKER REAL ESTATE GROUP - Open Sat, 11am to 1pmNew
 $320,000Active2 beds 3 baths1,165 sq. ft.
$320,000Active2 beds 3 baths1,165 sq. ft.2330 Twilight Drive, Aurora, IL 60503
MLS# 12423161Listed by: JOHN GREENE, REALTOR - Open Sat, 12 to 2pmNew
 $255,000Active3 beds 2 baths891 sq. ft.
$255,000Active3 beds 2 baths891 sq. ft.424 Rosewood Avenue, Aurora, IL 60505
MLS# 12439766Listed by: KELLER WILLIAMS INNOVATE - AURORA - New
 $299,000Active3 beds 1 baths1,656 sq. ft.
$299,000Active3 beds 1 baths1,656 sq. ft.2695 Stoneybrook Lane, Aurora, IL 60502
MLS# 12446461Listed by: @PROPERTIES CHRISTIE'S INTERNATIONAL REAL ESTATE - New
 $345,000Active3 beds 2 baths2,283 sq. ft.
$345,000Active3 beds 2 baths2,283 sq. ft.1900 Charles Lane, Aurora, IL 60505
MLS# 12361111Listed by: EXECUTIVE REALTY GROUP LLC - New
 $325,000Active3 beds 2 baths1,460 sq. ft.
$325,000Active3 beds 2 baths1,460 sq. ft.2311 Greenleaf Court, Aurora, IL 60506
MLS# 12438013Listed by: KELLER WILLIAMS PREMIERE PROPERTIES - New
 $275,000Active3 beds 3 baths1,575 sq. ft.
$275,000Active3 beds 3 baths1,575 sq. ft.1494 Elder Drive, Aurora, IL 60506
MLS# 12445381Listed by: EXP REALTY - Open Sun, 1 to 3pmNew
 $269,900Active2 beds 1 baths1,107 sq. ft.
$269,900Active2 beds 1 baths1,107 sq. ft.814 5th Avenue, Aurora, IL 60505
MLS# 12445770Listed by: JOHN GREENE REALTOR - New
 $255,000Active3 beds 3 baths1,456 sq. ft.
$255,000Active3 beds 3 baths1,456 sq. ft.592 Four Seasons Boulevard, Aurora, IL 60504
MLS# 12446120Listed by: KELLER WILLIAMS INFINITY
