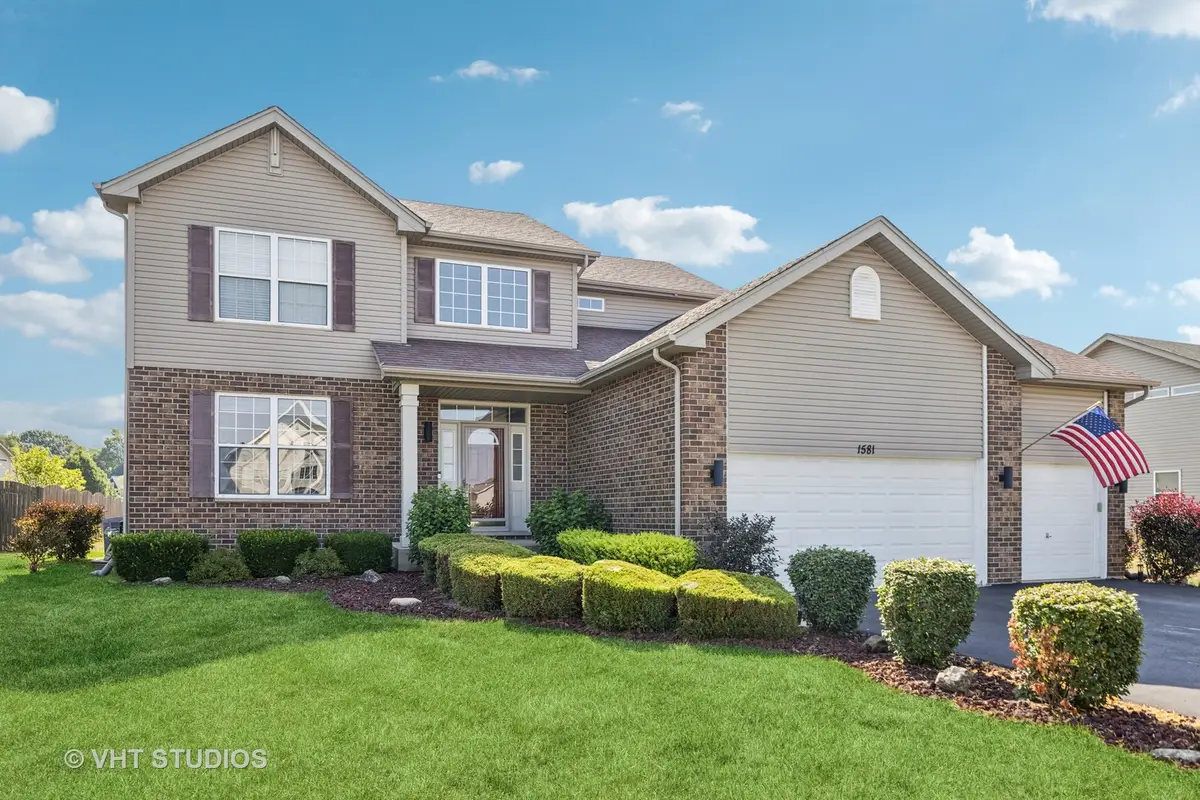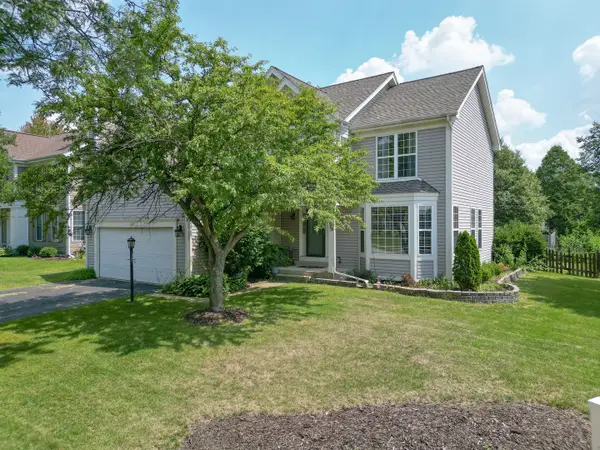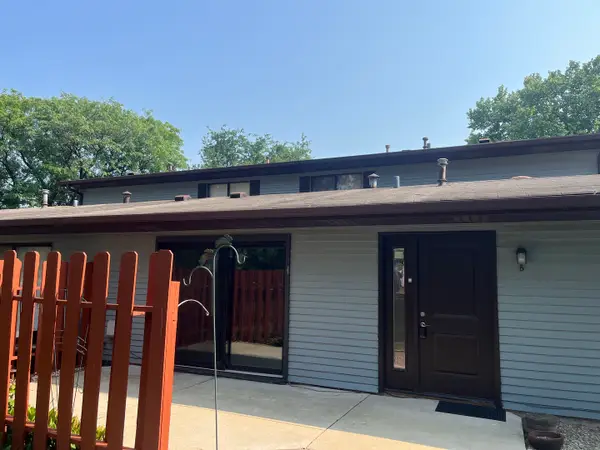1581 Kenmore Avenue, Aurora, IL 60505
Local realty services provided by:ERA Naper Realty

1581 Kenmore Avenue,Aurora, IL 60505
$435,000
- 4 Beds
- 4 Baths
- - sq. ft.
- Single family
- Sold
Listed by:lisa byrne
Office:baird & warner
MLS#:12405899
Source:MLSNI
Sorry, we are unable to map this address
Price summary
- Price:$435,000
- Monthly HOA dues:$8.33
About this home
**MULTIPLE OFFERS RECEIVED - Highest and best by Sunday, 7/13, at 5:00 pm to be considered. No escalation riders or love letters will be accepted** On a scale from 1 to 10... THIS ONE'S AN 11! Style, space, and standout updates come together beautifully in this meticulously maintained one-owner home in desirable Marywood Meadows. With upgrades not often found at this price point-including a coveted 3-CAR GARAGE-this home is truly a rare find. Step inside the welcoming two-story foyer and instantly feel at home. The updated kitchen features sleek quartz countertops and newer (2021/2022) stainless steel appliances. It flows seamlessly into the family room, creating an ideal setup for everyday living and easy entertaining. The formal living and dining rooms are flexible living spaces that can accommodate everything from quiet evenings to special gatherings. Upstairs, you'll find four good sized bedrooms and two full baths. The private primary suite offers a walk-in closet with custom organizers and a spa-inspired bath renovated in 2022. The hall bath was also updated in 2021 continuing the fresh, modern feel. Rich hardwood floors span the entire main level. Fresh paint covers every wall. Custom window treatments are on every window, and there's updated lighting throughout. The full, finished basement adds tons of extra living space to this already comfortable home. It boasts two large rec areas, a wet bar, and a half bath-perfect for movie nights, hobbies, or hosting guests. Is outdoor entertaining your thing? That's easy on the oversized (30X14)concrete patio and enormous back yard. All this is nestled in a peaceful neighborhood with easy access to I-88, the Route 25 train station, River Edge Park, schools, and all the charm of downtown Aurora. Don't miss your chance on this one. It really is ALL THAT!
Contact an agent
Home facts
- Year built:2005
- Listing Id #:12405899
- Added:37 day(s) ago
- Updated:August 17, 2025 at 06:59 AM
Rooms and interior
- Bedrooms:4
- Total bathrooms:4
- Full bathrooms:2
- Half bathrooms:2
Heating and cooling
- Cooling:Central Air
- Heating:Forced Air, Natural Gas
Structure and exterior
- Roof:Asphalt
- Year built:2005
Schools
- High school:East High School
- Middle school:C F Simmons Middle School
- Elementary school:Nicholas A Hermes Elementary Sch
Utilities
- Water:Public
- Sewer:Public Sewer
Finances and disclosures
- Price:$435,000
- Tax amount:$7,680 (2024)
New listings near 1581 Kenmore Avenue
- New
 $189,900Active4 beds 2 baths1,228 sq. ft.
$189,900Active4 beds 2 baths1,228 sq. ft.504 5th Avenue, Aurora, IL 60505
MLS# 12448003Listed by: CENTURION REALTY & ESTATES INC - New
 $399,900Active4 beds 3 baths2,061 sq. ft.
$399,900Active4 beds 3 baths2,061 sq. ft.1961 Edinburgh Lane, Aurora, IL 60504
MLS# 12406134Listed by: COLDWELL BANKER REAL ESTATE GROUP - New
 $355,000Active3 beds 2 baths1,826 sq. ft.
$355,000Active3 beds 2 baths1,826 sq. ft.3356 Ravinia Circle, Aurora, IL 60504
MLS# 12447807Listed by: HOMESMART CONNECT LLC - New
 $240,000Active2 beds 2 baths1,535 sq. ft.
$240,000Active2 beds 2 baths1,535 sq. ft.1730 W Galena Boulevard #203E, Aurora, IL 60506
MLS# 12447833Listed by: RE/MAX ALL PRO - ST CHARLES - New
 $215,000Active2 beds 1 baths968 sq. ft.
$215,000Active2 beds 1 baths968 sq. ft.1590 Avati Lane #B, Aurora, IL 60505
MLS# 12428904Listed by: KELLER WILLIAMS PREMIERE PROPERTIES - New
 $849,000Active4 beds 3 baths2,927 sq. ft.
$849,000Active4 beds 3 baths2,927 sq. ft.1411 Frenchmans Bend Drive, Naperville, IL 60564
MLS# 12447142Listed by: BERKSHIRE HATHAWAY HOMESERVICES CHICAGO - New
 $379,900Active3 beds 3 baths1,728 sq. ft.
$379,900Active3 beds 3 baths1,728 sq. ft.889 Honeysuckle Lane, Aurora, IL 60506
MLS# 12447449Listed by: MBC REALTY & INSURANCE GROUP I - New
 $209,900Active3 beds 2 baths1,474 sq. ft.
$209,900Active3 beds 2 baths1,474 sq. ft.635 Adams Street, Aurora, IL 60505
MLS# 12446779Listed by: KELLER WILLIAMS INNOVATE - AURORA - Open Sun, 12 to 2pmNew
 $290,000Active4 beds 3 baths1,677 sq. ft.
$290,000Active4 beds 3 baths1,677 sq. ft.225 High Street, Aurora, IL 60505
MLS# 12447246Listed by: EDEN PROPERTIES REAL ESTATE GROUP LLC - New
 $320,000Active4 beds 3 baths1,872 sq. ft.
$320,000Active4 beds 3 baths1,872 sq. ft.468 Wilder Street, Aurora, IL 60506
MLS# 12420312Listed by: COLDWELL BANKER REAL ESTATE GROUP
