1673 Town Center Street #1673, Aurora, IL 60504
Local realty services provided by:Results Realty ERA Powered
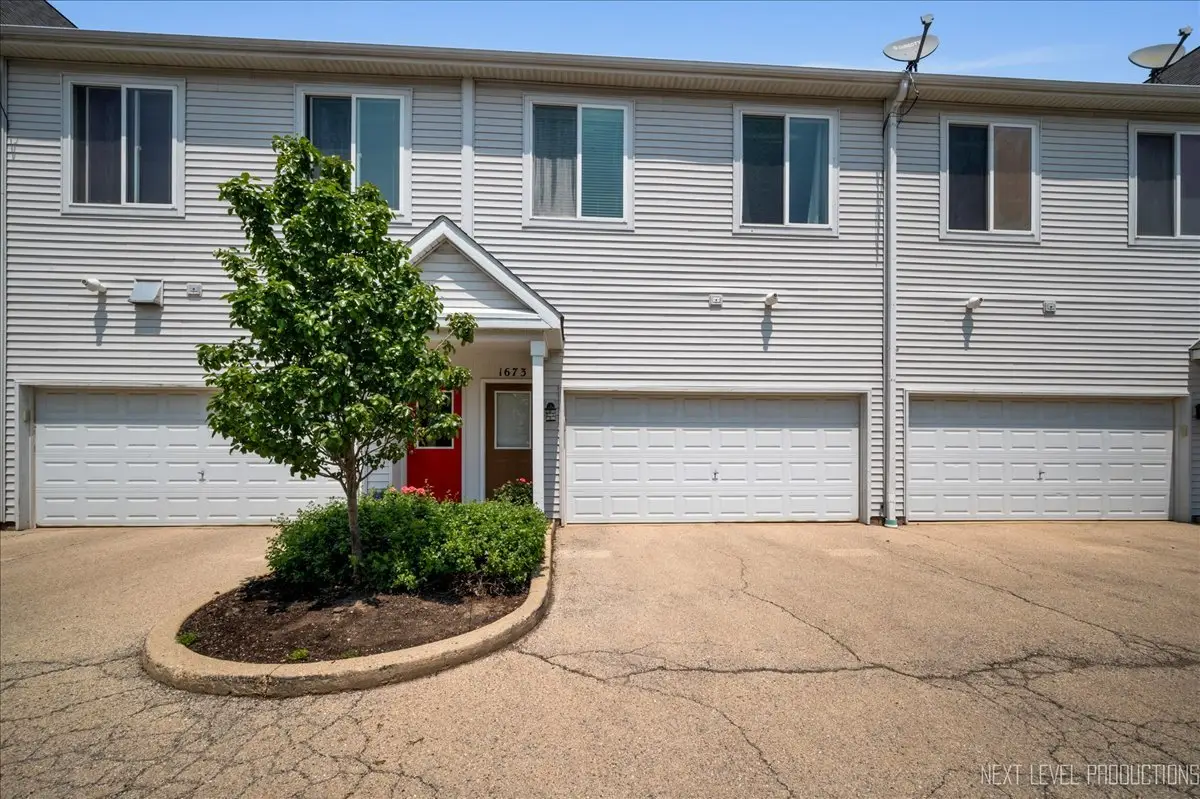
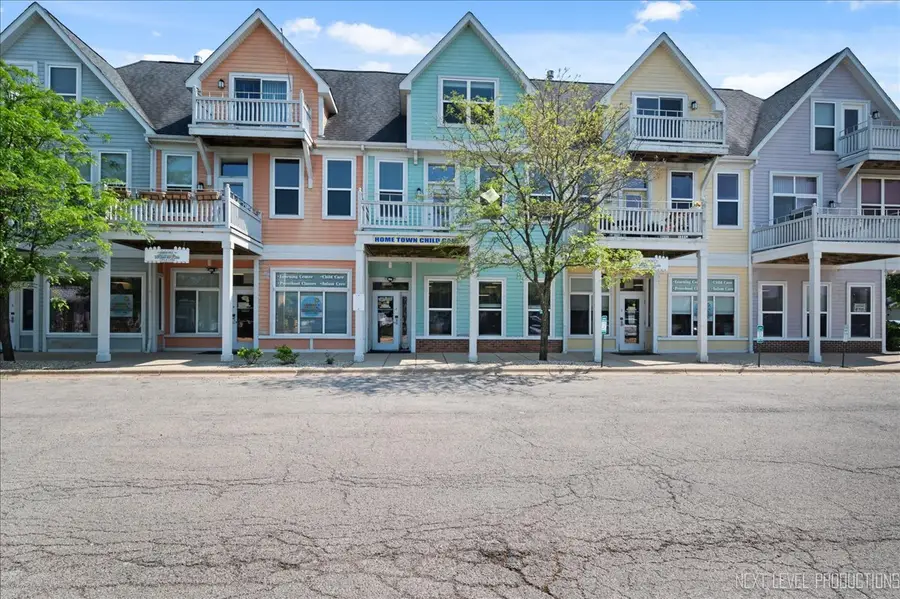
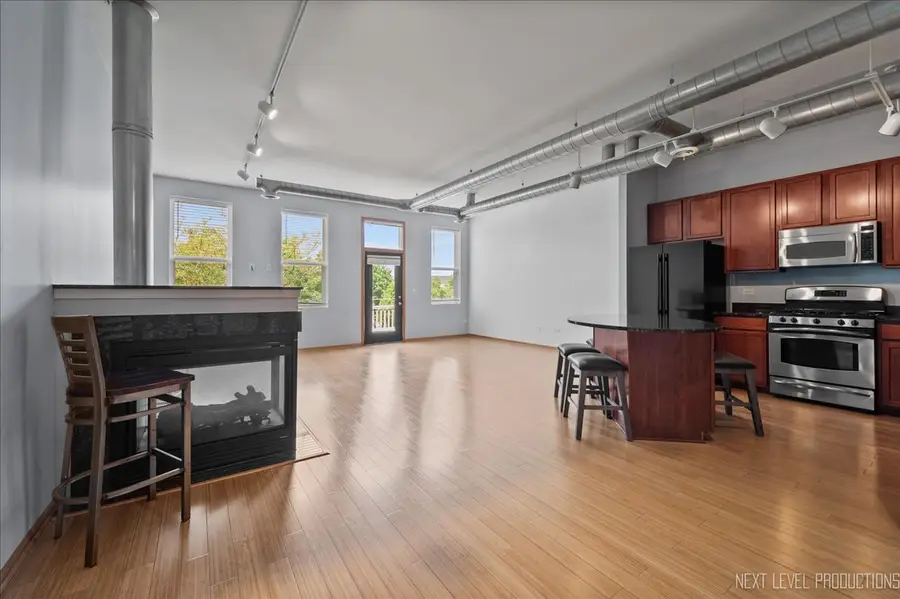
1673 Town Center Street #1673,Aurora, IL 60504
$259,900
- 3 Beds
- 3 Baths
- 1,760 sq. ft.
- Condominium
- Pending
Listed by:nadine johnson
Office:kettley & co. inc. - aurora
MLS#:12385043
Source:MLSNI
Price summary
- Price:$259,900
- Price per sq. ft.:$147.67
- Monthly HOA dues:$407
About this home
One of a kind loft style home is just what you've been looking for! The soaring industrial style ceilings will draw you in with the beautiful natural light! The main level offers gorgeous hardwood floors and a chef's kitchen with cherry cabinets, granite countertops, SS appliances and a big center island! The laundry room is conveniently right off the kitchen. The great room has a cozy multi-sided fireplace and atrium door that leads to a private balcony overlooking a park! The primary bedroom has a large walk-in closet and a private bath with dual sink vanity, soaker tub and separate shower. Bedroom two has adjacent full bath with shower/tub combo. The upstairs loft with cool curved wall and wood laminate floors is so versatile and could be a media room, office or guest room with another full bath on this level along with a big storage closet . Two car attached garage and convenient parking nearby too! You just have to see this downtown style loft! Route 30 and Phillips Park are minutes away!
Contact an agent
Home facts
- Year built:2006
- Listing Id #:12385043
- Added:54 day(s) ago
- Updated:July 20, 2025 at 07:43 AM
Rooms and interior
- Bedrooms:3
- Total bathrooms:3
- Full bathrooms:3
- Living area:1,760 sq. ft.
Heating and cooling
- Cooling:Central Air
- Heating:Forced Air, Natural Gas
Structure and exterior
- Roof:Asphalt
- Year built:2006
- Building area:1,760 sq. ft.
Schools
- High school:East High School
- Middle school:Henry W Cowherd Middle School
- Elementary school:Olney C Allen Elementary School
Utilities
- Water:Public
- Sewer:Public Sewer
Finances and disclosures
- Price:$259,900
- Price per sq. ft.:$147.67
- Tax amount:$4,675 (2024)
New listings near 1673 Town Center Street #1673
- New
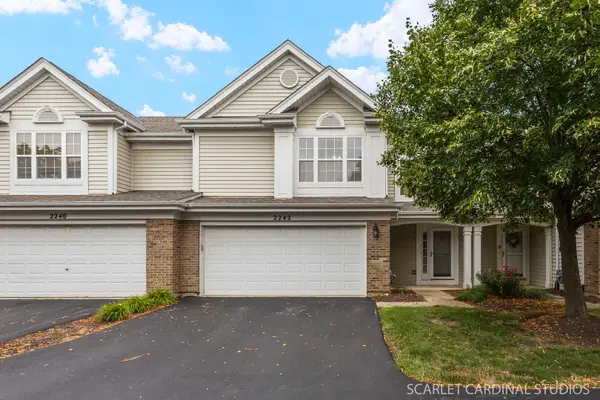 $330,000Active2 beds 3 baths1,504 sq. ft.
$330,000Active2 beds 3 baths1,504 sq. ft.2242 Foxmoor Lane #2242, Aurora, IL 60502
MLS# 12414276Listed by: COMPASS - Open Sun, 2 to 4pmNew
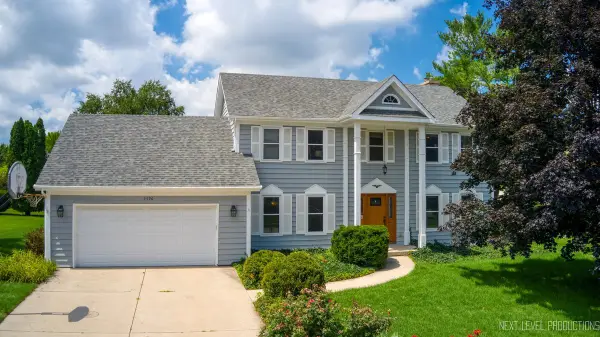 $479,900Active4 beds 3 baths2,376 sq. ft.
$479,900Active4 beds 3 baths2,376 sq. ft.2490 Lakeside Drive, Aurora, IL 60504
MLS# 12431180Listed by: JOHN GREENE, REALTOR - Open Sat, 11am to 1pmNew
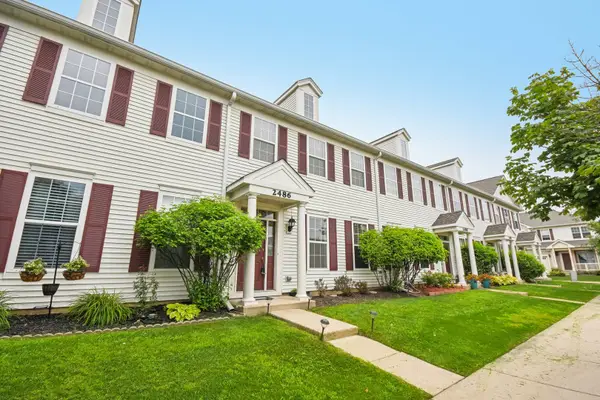 $321,000Active3 beds 3 baths1,532 sq. ft.
$321,000Active3 beds 3 baths1,532 sq. ft.2486 Georgetown Circle, Aurora, IL 60503
MLS# 12431166Listed by: REDFIN CORPORATION - Open Sat, 12 to 2pmNew
 $300,000Active3 beds 2 baths1,215 sq. ft.
$300,000Active3 beds 2 baths1,215 sq. ft.1201 Mcdonald Avenue, Aurora, IL 60506
MLS# 12411496Listed by: KELLER WILLIAMS INFINITY - Open Sat, 12 to 2pmNew
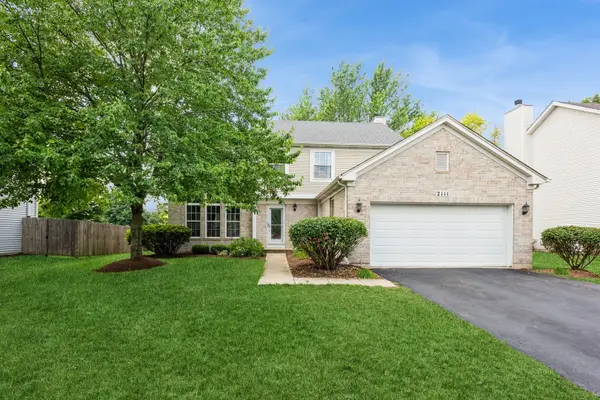 $499,000Active4 beds 4 baths2,088 sq. ft.
$499,000Active4 beds 4 baths2,088 sq. ft.2111 Colonial Street, Aurora, IL 60503
MLS# 12428975Listed by: @PROPERTIES CHRISTIE'S INTERNATIONAL REAL ESTATE - New
 $549,900Active4 beds 3 baths2,498 sq. ft.
$549,900Active4 beds 3 baths2,498 sq. ft.661 Waterbury Drive, Aurora, IL 60504
MLS# 12432442Listed by: REDFIN CORPORATION - Open Sat, 11am to 1pmNew
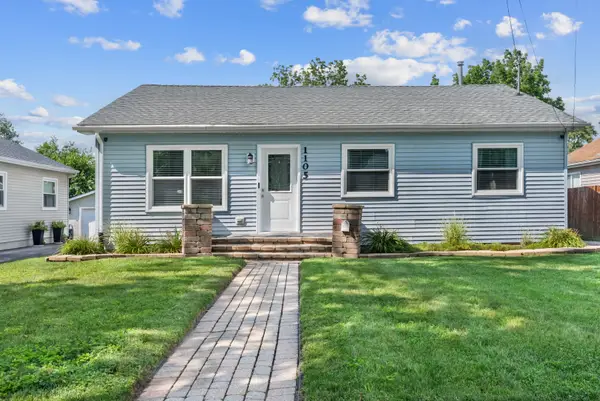 $330,000Active4 beds 2 baths
$330,000Active4 beds 2 baths1105 W New York Street, Aurora, IL 60506
MLS# 12420138Listed by: JOHN GREENE REALTOR - Open Sat, 12 to 2pmNew
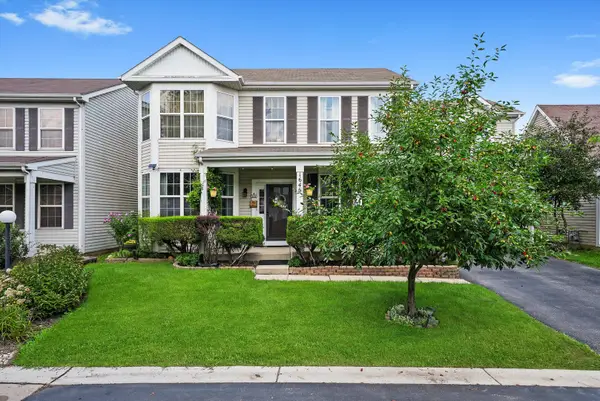 $359,900Active4 beds 3 baths2,310 sq. ft.
$359,900Active4 beds 3 baths2,310 sq. ft.1646 Victoria Park Circle, Aurora, IL 60504
MLS# 12432422Listed by: KELLER WILLIAMS INFINITY - Open Sat, 12 to 2pmNew
 $475,000Active5 beds 4 baths3,089 sq. ft.
$475,000Active5 beds 4 baths3,089 sq. ft.1984 Bluemist Drive, Aurora, IL 60504
MLS# 12416557Listed by: BAIRD & WARNER - New
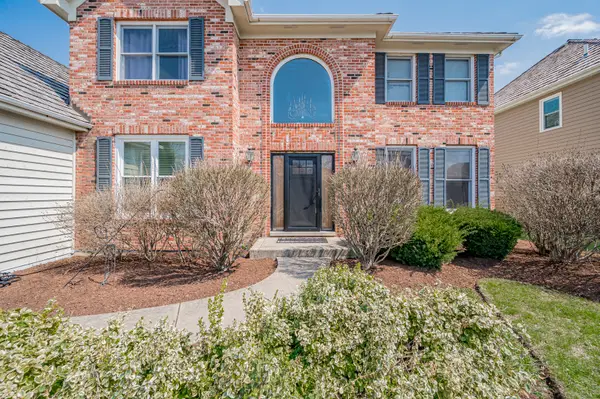 $640,000Active4 beds 3 baths2,965 sq. ft.
$640,000Active4 beds 3 baths2,965 sq. ft.1218 Birchdale Lane, Aurora, IL 60504
MLS# 12433196Listed by: LITTLE REALTY

