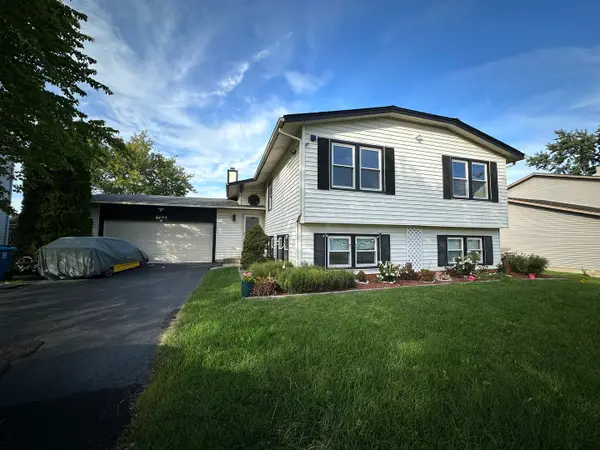1681 Harris Drive, Aurora, IL 60502
Local realty services provided by:Results Realty ERA Powered
1681 Harris Drive,Aurora, IL 60502
$750,000
- 4 Beds
- 3 Baths
- 2,703 sq. ft.
- Single family
- Active
Listed by:carol shroka
Office:cs real estate
MLS#:12425101
Source:MLSNI
Price summary
- Price:$750,000
- Price per sq. ft.:$277.47
- Monthly HOA dues:$30
About this home
You have found your RESORT-STYLE HOME!!! RARE FIND in highly sought after Harris Farm community!!!! In a word...SPECTACULAR ... Featuring stunning pond views, 4 bedrooms (incudes 1st floor Primary Bedroom), 2 1/2 baths, full finished lookout basement (windows above grade), 3 CAR GARAGE and 4,464 sf of finished living space. Upon entering, note the grand entry, wall to wall windows, soaring ceilings, brilliant natural light, hardwood floors, white door/trim package, neutral paint colors and spaces designed with everyday living and convenience in mind. Large living room and dining room are perfect for formal and casual entertaining! Breathtaking family room (open to kitchen) is sure to impress with its 2-story ceiling, wall flanked windows (invites nature's beauty in), decorative niches, and 3 sided fireplace that shares its ambiance! Adjacent eat-in kitchen (w/vaulted ceiling and 3 skylights), offers an abundance of countertop prep space, ample cabinetry w/crown molding, large center island, (2) breakfast overhangs, rich granite countertops w/undermount sink and large pantry closet! A little music and a splash of wine will only compliment what this beautiful space already provides to create wonderful dining experiences! From the breakfast area, step out onto the elevated deck (with motorized awning) to enjoy the peace and tranquility of the private backyard which excitingly displays an aerated/fountain pond (private use for Harris Farm residents only) and allows for swimming (not a typo), fishing, the use of non-motorized boats (or paddleboats), and ice skating in the winter (providing year round entertainment options). The 1st floor primary suite entices w/its double door entry, deluxe bath with double bowl vanity, whirlpool tub, separate shower, private water closet and you'll LOVE the 9'x9' walk-in closet (9' ceiling and double tiered racks on 3 sides). Powder room and laundry room (which supplies convenient utility sink, wall mounted cabinets, washer/dryer included), both complete the 1st level. Ascend the open railed staircase w/catwalk (overlooking 2-story entry and family room) which takes you to the additional 3 generous sized bedrooms (w/plenty of closet space) and full bath (double bowl vanity and pocket door privacy for shower area). Need more space? This expansive fully finished lower level (with above grade windows for added light and 1,876sf!) provides enormous alternatives. Surroundings of this property have nature's finest in mind (including the walking path leading to scenic sitting area). Close to Metea Valley HS and all shopping/dining conveniences. A commuters DREAM location - easy access to I88 and the Metra! OTHER INCUDES: New roof (2016); Bsmt Carpet (2019); Water heater, washer/dryer (2021); Motorized awning (2024); Deck staining (2025); Refinished hardwood floors, Irrigation system, invisible fence. ONE OF A KIND!
Contact an agent
Home facts
- Year built:1996
- Listing ID #:12425101
- Added:64 day(s) ago
- Updated:September 25, 2025 at 01:28 PM
Rooms and interior
- Bedrooms:4
- Total bathrooms:3
- Full bathrooms:2
- Half bathrooms:1
- Living area:2,703 sq. ft.
Heating and cooling
- Cooling:Central Air
- Heating:Forced Air, Natural Gas
Structure and exterior
- Roof:Asphalt
- Year built:1996
- Building area:2,703 sq. ft.
Schools
- High school:Metea Valley High School
- Middle school:Granger Middle School
- Elementary school:Brooks Elementary School
Utilities
- Water:Public
- Sewer:Public Sewer
Finances and disclosures
- Price:$750,000
- Price per sq. ft.:$277.47
- Tax amount:$13,684 (2024)
New listings near 1681 Harris Drive
- New
 $439,000Active5 beds 3 baths2,524 sq. ft.
$439,000Active5 beds 3 baths2,524 sq. ft.2504 Brook Lane, Aurora, IL 60504
MLS# 12480480Listed by: HOMESMART REALTY GROUP - New
 $500,000Active5 beds 4 baths2,395 sq. ft.
$500,000Active5 beds 4 baths2,395 sq. ft.2155 Grand Pointe Trail, Aurora, IL 60503
MLS# 12452344Listed by: DPG REAL ESTATE AGENCY - Open Sun, 1 to 3pmNew
 $420,000Active5 beds 3 baths2,188 sq. ft.
$420,000Active5 beds 3 baths2,188 sq. ft.146 Le Grande Boulevard, Aurora, IL 60506
MLS# 12476104Listed by: JOHN GREENE REALTOR - Open Sat, 12 to 2pmNew
 $350,000Active3 beds 2 baths1,424 sq. ft.
$350,000Active3 beds 2 baths1,424 sq. ft.1725 W Galena Boulevard, Aurora, IL 60506
MLS# 12447831Listed by: KELLER WILLIAMS INFINITY - Open Sat, 12 to 2pmNew
 $565,000Active3 beds 4 baths3,149 sq. ft.
$565,000Active3 beds 4 baths3,149 sq. ft.2746 Nicole Circle, Aurora, IL 60502
MLS# 12460794Listed by: BAIRD & WARNER - New
 $259,900Active3 beds 2 baths1,350 sq. ft.
$259,900Active3 beds 2 baths1,350 sq. ft.574 S Lasalle Street, Aurora, IL 60505
MLS# 12480581Listed by: HOMESMART CONNECT LLC - New
 $850,000Active4 beds 5 baths3,678 sq. ft.
$850,000Active4 beds 5 baths3,678 sq. ft.2321 Courtland Court, Aurora, IL 60502
MLS# 12462648Listed by: CENTURY 21 CIRCLE - Open Sat, 10am to 12pmNew
 $335,000Active2 beds 3 baths1,454 sq. ft.
$335,000Active2 beds 3 baths1,454 sq. ft.3123 Ollerton Avenue, Aurora, IL 60502
MLS# 12463823Listed by: KELLER WILLIAMS INFINITY - New
 $464,900Active4 beds 3 baths2,376 sq. ft.
$464,900Active4 beds 3 baths2,376 sq. ft.2490 Lakeside Drive, Aurora, IL 60504
MLS# 12478608Listed by: JOHN GREENE, REALTOR - New
 $225,000Active4 beds 1 baths1,200 sq. ft.
$225,000Active4 beds 1 baths1,200 sq. ft.172 N East Avenue, Aurora, IL 60505
MLS# 12479406Listed by: EPIC REAL ESTATE GROUP
