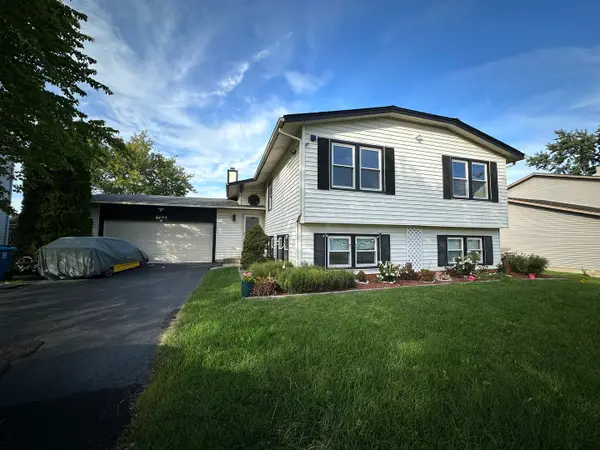1716 Simms Street, Aurora, IL 60504
Local realty services provided by:Results Realty ERA Powered
1716 Simms Street,Aurora, IL 60504
$249,000
- 2 Beds
- 2 Baths
- 1,386 sq. ft.
- Condominium
- Pending
Listed by:dawn meier
Office:kettley & co. inc. - yorkville
MLS#:12379028
Source:MLSNI
Price summary
- Price:$249,000
- Price per sq. ft.:$179.65
- Monthly HOA dues:$375
About this home
NEW PRICE! Do NOT miss this opportunity to make this house your home! Townhome style living with ATTACHED 2 car garage. Maintenance free living at its best. Close to Fox Valley, Oswego, Montgomery. Industrial aesthetics, yet warm wooden laminate flooring, three side glass fireplace, and Granite countertops give this cozy modern stylish home its unique design. Urban style mixed with a touch of class, private front door, attached two car garage. 8 units total in building, all separate. Large cathedral ceilings, open floor plan with exposed ductwork makes this stunning two-story loft so unique. Very well maintained, many new items, plenty of built in shelving for storage, many upgrades and a few new appliances make this living space a much desired loft. Remote control blinds in the massive wall of windows in family room. Large built in island in kitchen, convenient laundry room off kitchen, so much natural lighting, Solar tube "skylights", plenty of storage, including the wonderful WALK-IN CLOSET with closet organizer system in the primary room. NEW hot water heater 2024, NEW stainless steel french door Fridge 2024, Rooftop Air Conditioning system overhauled and serviced 2024, Newer 2023 LG top loading look thru no agitator washing machine and dryer. Newer 2023 stainless steel LG dishwasher, GE above the range microwave and GE stove with heavy duty grates. Enjoy your movies and TV with the built in and included 5 point surround sound stereo system hard wired with 4 speakers. Wonderful walking trails very close by, tons of areas to ride bikes, park across the street and the elementary school is walking distance, right at the end of the block! The small parking lot is adjacent to this home, making it easy for guests to park and visit. Freshly painted bedrooms and freshly cleaned carpeting. These were built with all concert flooring, beautiful laminate wood flooring was installed in 2011. Enjoy the largest Balcony on the block and beautiful oasis with a gorgeous view of the Hometown square park right across the street. Key fob access for the Mail Room, use your own key for your secure mailbox also in town square. Brand new blue tooth garage door opener, open/close with your app. Tons of overhead shelving and storage in garage. Hurry and take your tour, this one will not last! Do not wait to start living your best life in your new peaceful retreat without any headaches of yardwork. Yes there is an HOA, however it includes all exterior maintenance, water, sewer, garbage, exterior landscaping, trimming, mowing, and snow removal. This home is truly "move in ready!" Wonderful investment for a rental property or primary residence. Quick close possible! Very similar to a townhome, yet Hometown calls these homes their Condo-Lofts and taxing bill is categorized as Condo. Book your showing now I'd be glad to give you a tour!
Contact an agent
Home facts
- Year built:2007
- Listing ID #:12379028
- Added:116 day(s) ago
- Updated:September 25, 2025 at 01:28 PM
Rooms and interior
- Bedrooms:2
- Total bathrooms:2
- Full bathrooms:2
- Living area:1,386 sq. ft.
Heating and cooling
- Cooling:Central Air
- Heating:Forced Air, Natural Gas
Structure and exterior
- Roof:Asphalt
- Year built:2007
- Building area:1,386 sq. ft.
Schools
- High school:East High School
- Middle school:Henry W Cowherd Middle School
- Elementary school:Olney C Allen Elementary School
Utilities
- Water:Public
- Sewer:Public Sewer
Finances and disclosures
- Price:$249,000
- Price per sq. ft.:$179.65
- Tax amount:$3,292 (2023)
New listings near 1716 Simms Street
- New
 $439,000Active5 beds 3 baths2,524 sq. ft.
$439,000Active5 beds 3 baths2,524 sq. ft.2504 Brook Lane, Aurora, IL 60504
MLS# 12480480Listed by: HOMESMART REALTY GROUP - New
 $500,000Active5 beds 4 baths2,395 sq. ft.
$500,000Active5 beds 4 baths2,395 sq. ft.2155 Grand Pointe Trail, Aurora, IL 60503
MLS# 12452344Listed by: DPG REAL ESTATE AGENCY - Open Sun, 1 to 3pmNew
 $420,000Active5 beds 3 baths2,188 sq. ft.
$420,000Active5 beds 3 baths2,188 sq. ft.146 Le Grande Boulevard, Aurora, IL 60506
MLS# 12476104Listed by: JOHN GREENE REALTOR - Open Sat, 12 to 2pmNew
 $350,000Active3 beds 2 baths1,424 sq. ft.
$350,000Active3 beds 2 baths1,424 sq. ft.1725 W Galena Boulevard, Aurora, IL 60506
MLS# 12447831Listed by: KELLER WILLIAMS INFINITY - Open Sat, 12 to 2pmNew
 $565,000Active3 beds 4 baths3,149 sq. ft.
$565,000Active3 beds 4 baths3,149 sq. ft.2746 Nicole Circle, Aurora, IL 60502
MLS# 12460794Listed by: BAIRD & WARNER - New
 $259,900Active3 beds 2 baths1,350 sq. ft.
$259,900Active3 beds 2 baths1,350 sq. ft.574 S Lasalle Street, Aurora, IL 60505
MLS# 12480581Listed by: HOMESMART CONNECT LLC - New
 $850,000Active4 beds 5 baths3,678 sq. ft.
$850,000Active4 beds 5 baths3,678 sq. ft.2321 Courtland Court, Aurora, IL 60502
MLS# 12462648Listed by: CENTURY 21 CIRCLE - Open Sat, 10am to 12pmNew
 $335,000Active2 beds 3 baths1,454 sq. ft.
$335,000Active2 beds 3 baths1,454 sq. ft.3123 Ollerton Avenue, Aurora, IL 60502
MLS# 12463823Listed by: KELLER WILLIAMS INFINITY - New
 $464,900Active4 beds 3 baths2,376 sq. ft.
$464,900Active4 beds 3 baths2,376 sq. ft.2490 Lakeside Drive, Aurora, IL 60504
MLS# 12478608Listed by: JOHN GREENE, REALTOR - New
 $225,000Active4 beds 1 baths1,200 sq. ft.
$225,000Active4 beds 1 baths1,200 sq. ft.172 N East Avenue, Aurora, IL 60505
MLS# 12479406Listed by: EPIC REAL ESTATE GROUP
