1739 Simms Street, Aurora, IL 60504
Local realty services provided by:ERA Naper Realty
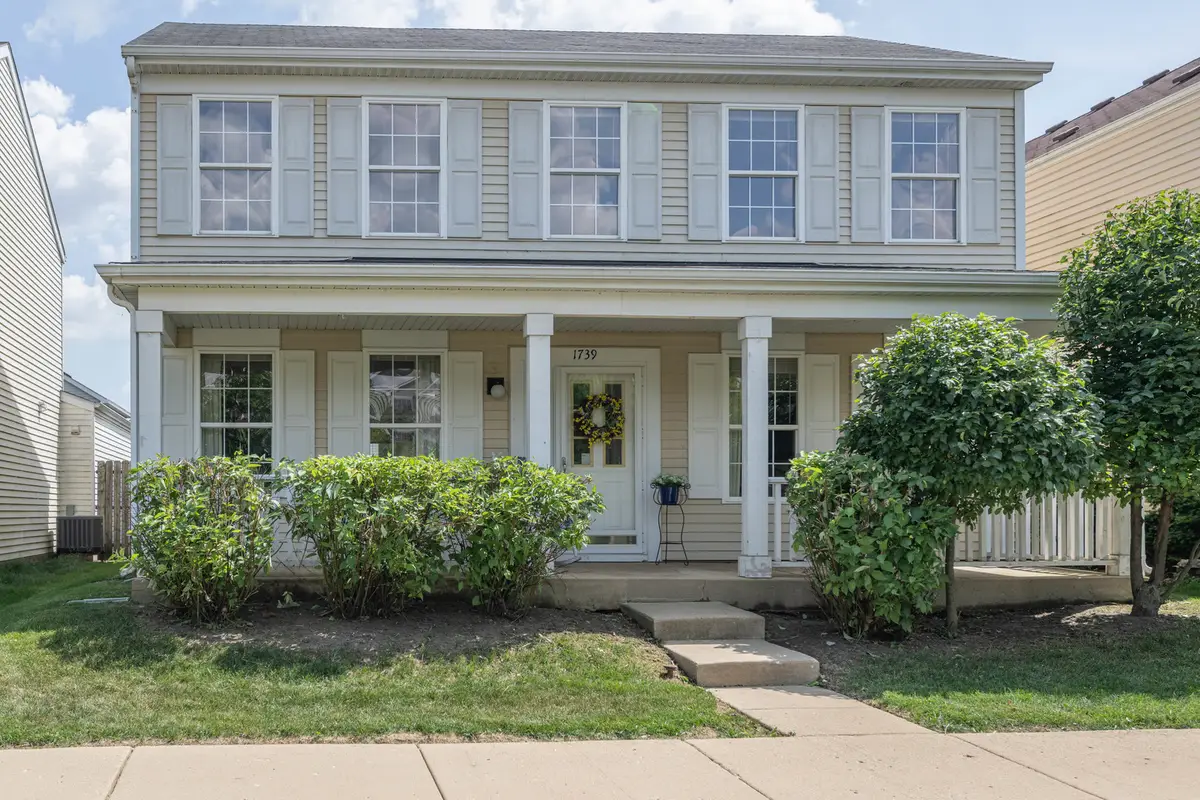

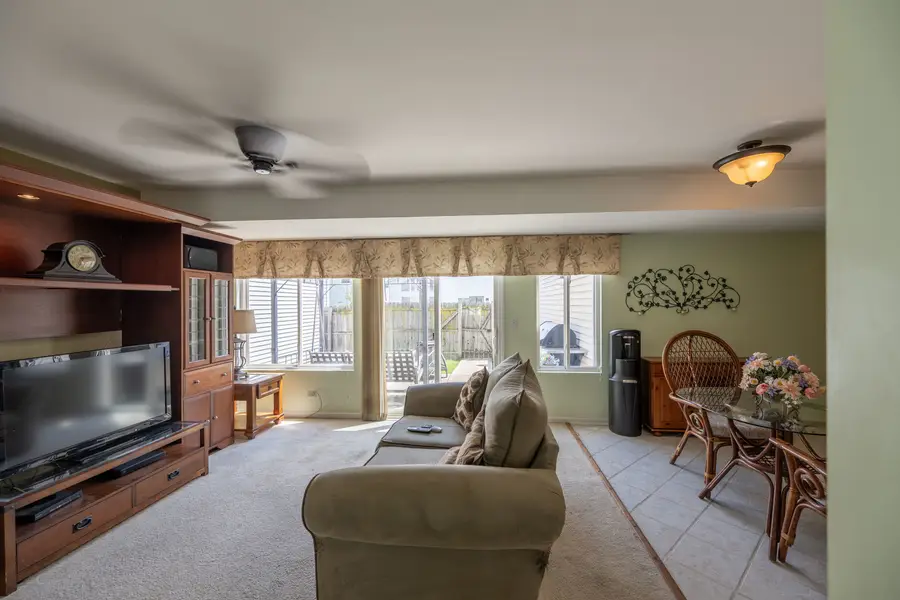
1739 Simms Street,Aurora, IL 60504
$250,000
- 2 Beds
- 3 Baths
- 1,800 sq. ft.
- Single family
- Pending
Listed by:tammy sartain
Office:keller williams innovate
MLS#:12397917
Source:MLSNI
Price summary
- Price:$250,000
- Price per sq. ft.:$138.89
- Monthly HOA dues:$86
About this home
Welcome to 1739 Simms Street in the sought-after Hometown subdivision of Aurora! Light, bright, and airy, this 1,800 square foot home is filled with natural light from front to back thanks to oversized windows and an open, flowing layout. AND HERE'S A PLUS: the seller is offering a $5,000 credit-use it for new flooring, closing costs, or anything you'd like to make this home your own. The main level features a welcoming living space with a three-sided fireplace visible from both the living room and family room-creating a warm, inviting atmosphere. Patio doors off the family room lead directly into a fully fenced private courtyard, offering outdoor living space that easily becomes an extension of your lifestyle. Whether you're entertaining, relaxing, or accommodating pets, this backyard retreat is both functional and serene. Dog lovers will appreciate the nearby parks and walkable surroundings. Upstairs you'll find two spacious bedrooms, including a huge primary suite with a full en suite bath, plus a generous loft that can easily be converted to a third bedroom. The lower level offers a comfortable layout ideal for gatherings and everyday living. Enjoy the elementary school right in your own subdivision! Recent updates include, A/C (2024), smart thermostat (2024), refrigerator and washer/dryer (2024), furnace (2021), patio door, and new windows in the second bedroom and master bath (2024). With 2.5 bathrooms, an attached 2-car garage, and a quiet location at the back of the subdivision, this home blends space, style, and value-all for just $250,000!
Contact an agent
Home facts
- Year built:2005
- Listing Id #:12397917
- Added:35 day(s) ago
- Updated:July 20, 2025 at 07:43 AM
Rooms and interior
- Bedrooms:2
- Total bathrooms:3
- Full bathrooms:2
- Half bathrooms:1
- Living area:1,800 sq. ft.
Heating and cooling
- Cooling:Central Air
- Heating:Natural Gas
Structure and exterior
- Roof:Asphalt
- Year built:2005
- Building area:1,800 sq. ft.
Schools
- Elementary school:Olney C Allen Elementary School
Utilities
- Water:Public
- Sewer:Public Sewer
Finances and disclosures
- Price:$250,000
- Price per sq. ft.:$138.89
- Tax amount:$5,178 (2023)
New listings near 1739 Simms Street
- New
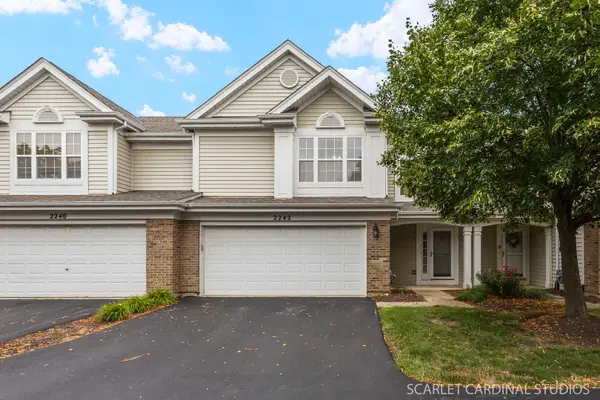 $330,000Active2 beds 3 baths1,504 sq. ft.
$330,000Active2 beds 3 baths1,504 sq. ft.2242 Foxmoor Lane #2242, Aurora, IL 60502
MLS# 12414276Listed by: COMPASS - Open Sun, 2 to 4pmNew
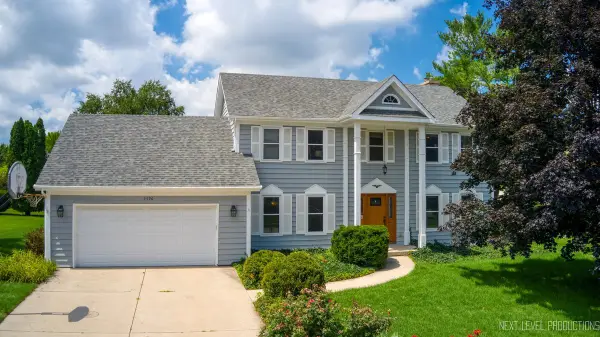 $479,900Active4 beds 3 baths2,376 sq. ft.
$479,900Active4 beds 3 baths2,376 sq. ft.2490 Lakeside Drive, Aurora, IL 60504
MLS# 12431180Listed by: JOHN GREENE, REALTOR - Open Sat, 11am to 1pmNew
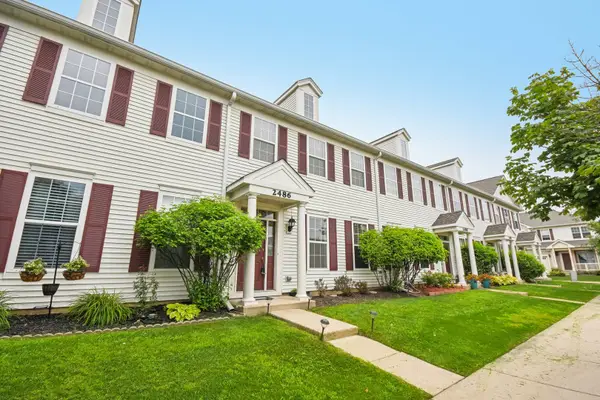 $321,000Active3 beds 3 baths1,532 sq. ft.
$321,000Active3 beds 3 baths1,532 sq. ft.2486 Georgetown Circle, Aurora, IL 60503
MLS# 12431166Listed by: REDFIN CORPORATION - Open Sat, 12 to 2pmNew
 $300,000Active3 beds 2 baths1,215 sq. ft.
$300,000Active3 beds 2 baths1,215 sq. ft.1201 Mcdonald Avenue, Aurora, IL 60506
MLS# 12411496Listed by: KELLER WILLIAMS INFINITY - Open Sat, 12 to 2pmNew
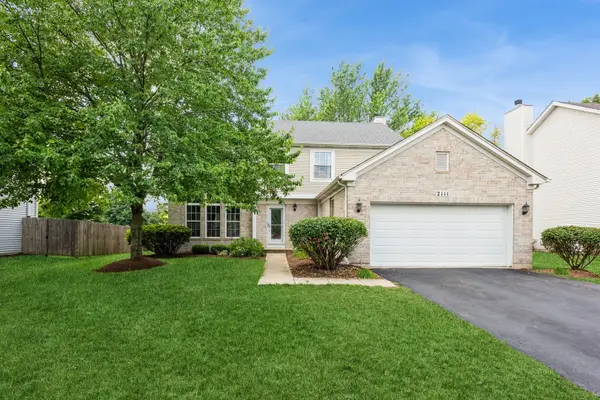 $499,000Active4 beds 4 baths2,088 sq. ft.
$499,000Active4 beds 4 baths2,088 sq. ft.2111 Colonial Street, Aurora, IL 60503
MLS# 12428975Listed by: @PROPERTIES CHRISTIE'S INTERNATIONAL REAL ESTATE - New
 $549,900Active4 beds 3 baths2,498 sq. ft.
$549,900Active4 beds 3 baths2,498 sq. ft.661 Waterbury Drive, Aurora, IL 60504
MLS# 12432442Listed by: REDFIN CORPORATION - Open Sat, 11am to 1pmNew
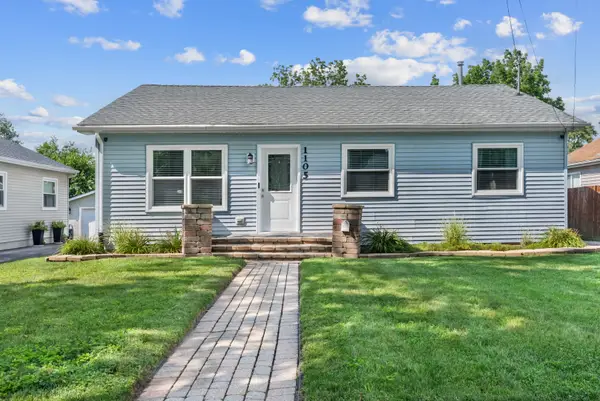 $330,000Active4 beds 2 baths
$330,000Active4 beds 2 baths1105 W New York Street, Aurora, IL 60506
MLS# 12420138Listed by: JOHN GREENE REALTOR - Open Sat, 12 to 2pmNew
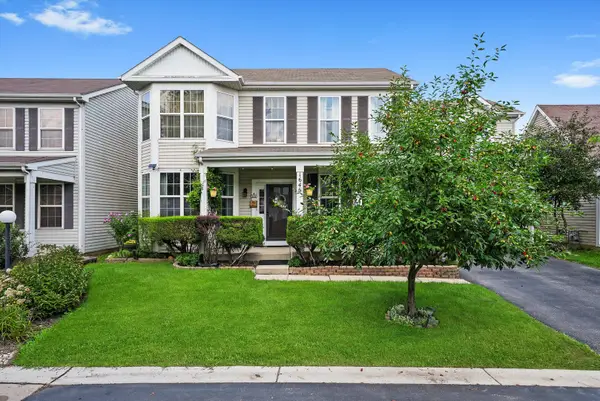 $359,900Active4 beds 3 baths2,310 sq. ft.
$359,900Active4 beds 3 baths2,310 sq. ft.1646 Victoria Park Circle, Aurora, IL 60504
MLS# 12432422Listed by: KELLER WILLIAMS INFINITY - Open Sat, 12 to 2pmNew
 $475,000Active5 beds 4 baths3,089 sq. ft.
$475,000Active5 beds 4 baths3,089 sq. ft.1984 Bluemist Drive, Aurora, IL 60504
MLS# 12416557Listed by: BAIRD & WARNER - New
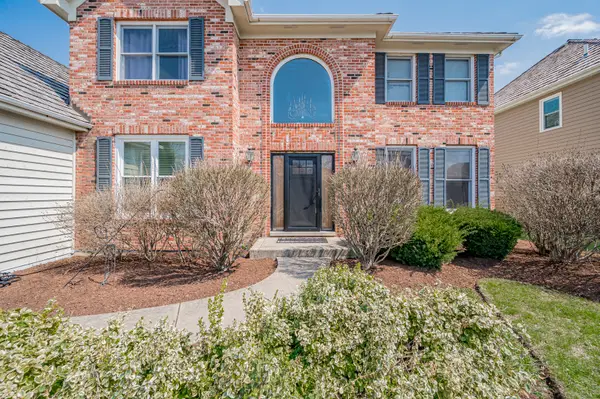 $640,000Active4 beds 3 baths2,965 sq. ft.
$640,000Active4 beds 3 baths2,965 sq. ft.1218 Birchdale Lane, Aurora, IL 60504
MLS# 12433196Listed by: LITTLE REALTY

