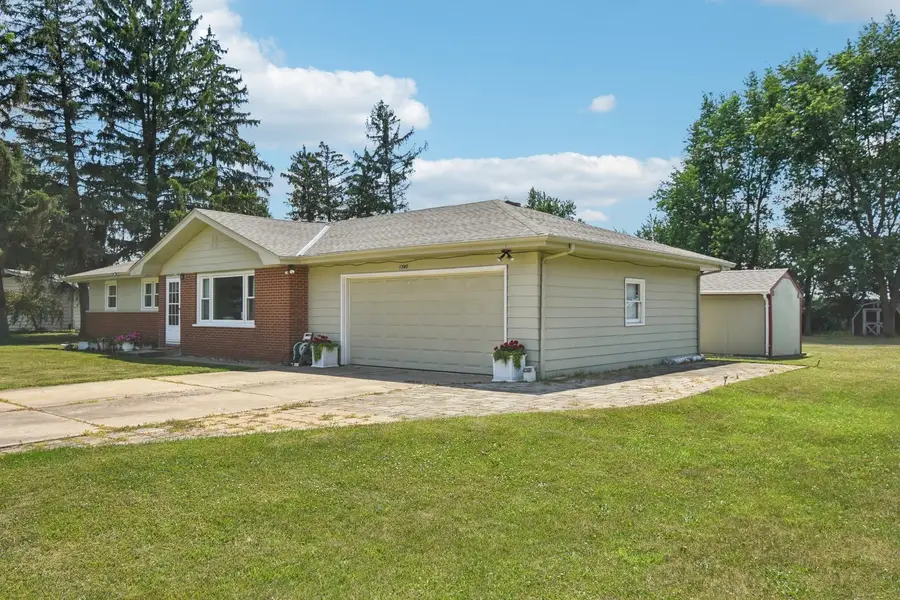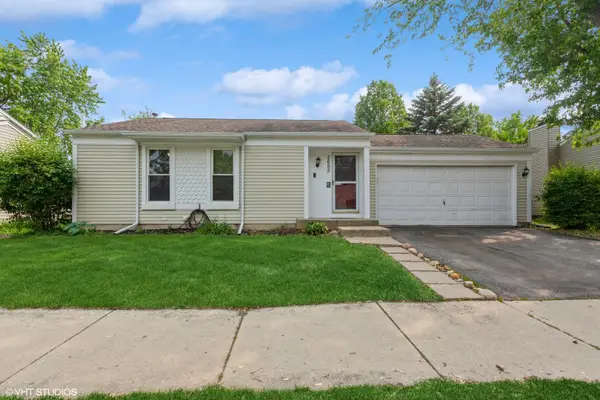1745 Lyndale Road, Aurora, IL 60506
Local realty services provided by:ERA Naper Realty



1745 Lyndale Road,Aurora, IL 60506
$389,900
- 3 Beds
- 2 Baths
- 1,750 sq. ft.
- Single family
- Active
Upcoming open houses
- Sat, Aug 2311:00 am - 01:00 pm
Listed by:elizabeth behling
Office:redfin corporation
MLS#:12434006
Source:MLSNI
Price summary
- Price:$389,900
- Price per sq. ft.:$222.8
About this home
Bright & Airy Aurora Ranch with Modern Updates Throughout! Welcome to this beautifully updated 3-bedroom, 1.5-bath ranch home where thoughtful renovations meet comfortable, modern living. Luxury vinyl flooring installed in 2022 runs throughout the home, paired with a fresh, neutral color palette that enhances its light, open feel. The open-concept kitchen and dining area showcases sleek granite countertops added in 2022, along with a cozy wood-burning fireplace that creates a warm and inviting atmosphere. Just off the kitchen, a convenient powder room adds functionality, while the spacious 3-season room offers versatile space for relaxing or entertaining. All three bedrooms are generously sized, and the full bath was tastefully remodeled in 2022. The finished basement expands your living space with a large rec room, a second wood-burning fireplace, a wet bar, a sizable laundry area, and abundant storage. This home has seen numerous major updates for added peace of mind. The A/C was replaced in 2021, and in 2022 the roof, both bathrooms, all flooring, granite countertops, well pump, water tank, water softener, and water filter were upgraded. Lighting on the main floor was also replaced in 2022. A new garage door opener was added in 2023, and in 2025, the basement plumbing was redone and three new distribution tanks were added to the septic system. The windows throughout the main floor are approximately six years old. Outside, the tree-lined backyard offers a spacious deck perfect for summer gatherings or peaceful evenings, along with a storage shed for added convenience. An attached 2-car garage completes this thoughtfully maintained property. Located just minutes from US-30, shopping, dining, and entertainment, this move-in-ready home blends comfort, style, and functionality. Don't miss your opportunity-schedule your showing today!
Contact an agent
Home facts
- Year built:1971
- Listing Id #:12434006
- Added:35 day(s) ago
- Updated:August 13, 2025 at 10:47 AM
Rooms and interior
- Bedrooms:3
- Total bathrooms:2
- Full bathrooms:1
- Half bathrooms:1
- Living area:1,750 sq. ft.
Heating and cooling
- Cooling:Central Air
- Heating:Forced Air, Natural Gas
Structure and exterior
- Year built:1971
- Building area:1,750 sq. ft.
Schools
- High school:Kaneland High School
- Middle school:Harter Middle School
- Elementary school:Mcdole Elementary School
Finances and disclosures
- Price:$389,900
- Price per sq. ft.:$222.8
- Tax amount:$8,709 (2023)
New listings near 1745 Lyndale Road
- New
 $320,000Active2 beds 3 baths1,165 sq. ft.
$320,000Active2 beds 3 baths1,165 sq. ft.2330 Twilight Drive, Aurora, IL 60503
MLS# 12423161Listed by: JOHN GREENE, REALTOR - New
 $255,000Active3 beds 2 baths891 sq. ft.
$255,000Active3 beds 2 baths891 sq. ft.424 Rosewood Avenue, Aurora, IL 60505
MLS# 12439766Listed by: KELLER WILLIAMS INNOVATE - AURORA - New
 $299,000Active3 beds 1 baths1,656 sq. ft.
$299,000Active3 beds 1 baths1,656 sq. ft.2695 Stoneybrook Lane, Aurora, IL 60502
MLS# 12446461Listed by: @PROPERTIES CHRISTIE'S INTERNATIONAL REAL ESTATE - New
 $345,000Active3 beds 2 baths2,283 sq. ft.
$345,000Active3 beds 2 baths2,283 sq. ft.1900 Charles Lane, Aurora, IL 60505
MLS# 12361111Listed by: EXECUTIVE REALTY GROUP LLC - New
 $325,000Active3 beds 2 baths1,460 sq. ft.
$325,000Active3 beds 2 baths1,460 sq. ft.2311 Greenleaf Court, Aurora, IL 60506
MLS# 12438013Listed by: KELLER WILLIAMS PREMIERE PROPERTIES - New
 $275,000Active3 beds 3 baths1,575 sq. ft.
$275,000Active3 beds 3 baths1,575 sq. ft.1494 Elder Drive, Aurora, IL 60506
MLS# 12445381Listed by: EXP REALTY - Open Sun, 1 to 3pmNew
 $269,900Active2 beds 1 baths1,107 sq. ft.
$269,900Active2 beds 1 baths1,107 sq. ft.814 5th Avenue, Aurora, IL 60505
MLS# 12445770Listed by: JOHN GREENE REALTOR - New
 $255,000Active3 beds 3 baths1,456 sq. ft.
$255,000Active3 beds 3 baths1,456 sq. ft.592 Four Seasons Boulevard, Aurora, IL 60504
MLS# 12446120Listed by: KELLER WILLIAMS INFINITY - New
 $355,000Active3 beds 3 baths1,500 sq. ft.
$355,000Active3 beds 3 baths1,500 sq. ft.130 Park Ridge Court, Aurora, IL 60504
MLS# 12445572Listed by: HOMESMART REALTY GROUP - New
 $250,000Active2 beds 2 baths944 sq. ft.
$250,000Active2 beds 2 baths944 sq. ft.2942 Shelly Lane, Aurora, IL 60504
MLS# 12441179Listed by: KELLER WILLIAMS INFINITY
