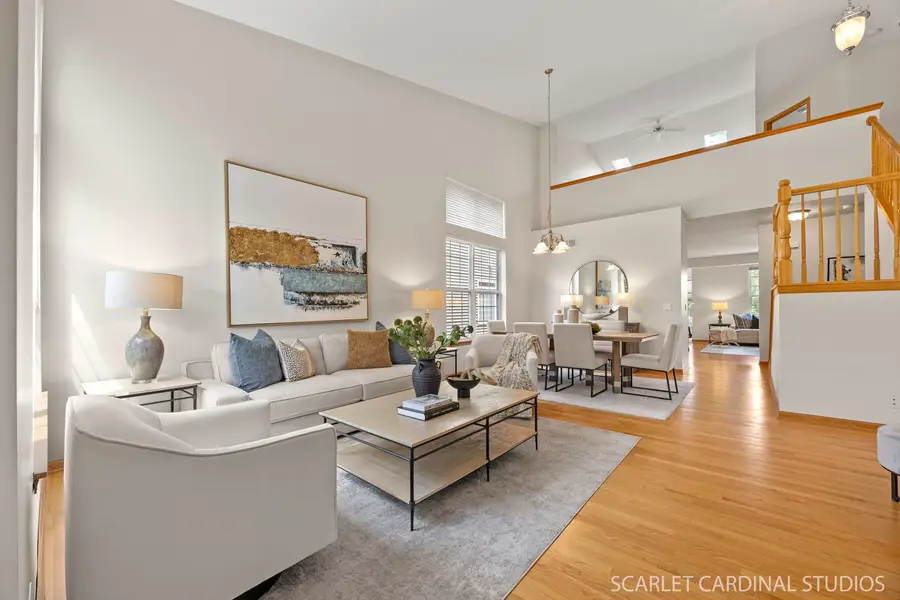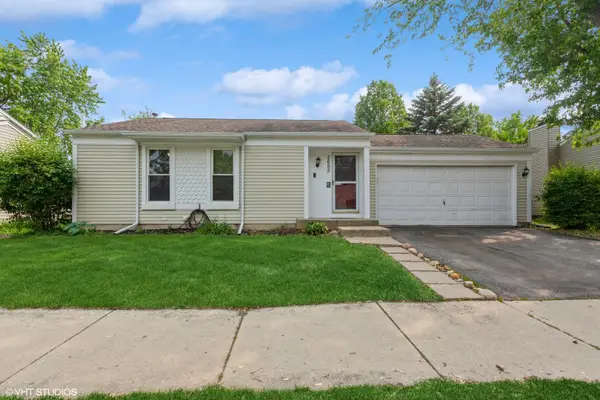1962 Highbury Lane, Aurora, IL 60502
Local realty services provided by:ERA Naper Realty



Listed by:lori johanneson
Office:@properties christie's international real estate
MLS#:12396118
Source:MLSNI
Price summary
- Price:$600,000
- Price per sq. ft.:$245.5
- Monthly HOA dues:$265
About this home
Welcome to the Carillon at Stonegate, a premier 55+ community offering residents quality homes and exclusive amenities including a pool, clubhouse, pickleball courts, and fishing at two beautifully maintained lakes! 1962 Highbury Lane is a rare and highly desirable two-story with a full basement that backs to a lake and the forest preserve. Lovingly maintained, this beautiful home is an ideal space to host family and friends. Discerning owners will appreciate the luxury of living on a peaceful street just a block away from all the incredible amenities at the Stonegate Clubhouse. Upon entering, note the hardwood floors, soaring ceilings, and sun-drenched living spaces designed with everyday living and convenience in mind. The large living room and dining room are perfect for formal and casual entertaining! Through these spaces, an open kitchen offers abundant cabinet and counter space, a full complement of stainless steel appliances, including a cooktop and double oven, and a sunny breakfast nook. The kitchen flows seamlessly into the family room with a gas fireplace and the windowed sunroom, both of which overlook the lake and forest preserve. From the sunroom, step out onto the flagstone patio to enjoy the tranquility of the lake and the wildlife that enjoy spending time there. Also overlooking the lake is a generously-sized main floor primary suite with a large walk-in closet and private bath with a separate shower and tub. A powder room and laundry room complete the main floor. Upstairs, there is a large loft space, two additional bedrooms, and a full bath and hall closet - perfect for guests! Looking for even more space to enjoy? The finished basement includes a large rec space ideal for use as a media room or additional living space, a fourth bedroom with a walk-in closet, an extra full bath, and a large storage area. Not only is this the home incredible, but so is the neighborhood! The Stonegate Clubhouse provides lots of well-attended social activities throughout the week. Revel in the luxury of living in a beautiful community near plenty of shopping, dining, and the highway. Don't miss your chance to live in one of the most desirable 55+ communities in Aurora!
Contact an agent
Home facts
- Year built:2004
- Listing Id #:12396118
- Added:35 day(s) ago
- Updated:August 13, 2025 at 07:45 AM
Rooms and interior
- Bedrooms:4
- Total bathrooms:4
- Full bathrooms:3
- Half bathrooms:1
- Living area:2,444 sq. ft.
Heating and cooling
- Cooling:Central Air
- Heating:Forced Air, Natural Gas
Structure and exterior
- Roof:Asphalt
- Year built:2004
- Building area:2,444 sq. ft.
- Lot area:0.14 Acres
Schools
- High school:East High School
- Middle school:C F Simmons Middle School
- Elementary school:Olney C Allen Elementary School
Utilities
- Water:Public
- Sewer:Public Sewer
Finances and disclosures
- Price:$600,000
- Price per sq. ft.:$245.5
- Tax amount:$10,472 (2023)
New listings near 1962 Highbury Lane
- Open Sat, 11am to 1pmNew
 $320,000Active2 beds 3 baths1,165 sq. ft.
$320,000Active2 beds 3 baths1,165 sq. ft.2330 Twilight Drive, Aurora, IL 60503
MLS# 12423161Listed by: JOHN GREENE, REALTOR - Open Sat, 12 to 2pmNew
 $255,000Active3 beds 2 baths891 sq. ft.
$255,000Active3 beds 2 baths891 sq. ft.424 Rosewood Avenue, Aurora, IL 60505
MLS# 12439766Listed by: KELLER WILLIAMS INNOVATE - AURORA - New
 $299,000Active3 beds 1 baths1,656 sq. ft.
$299,000Active3 beds 1 baths1,656 sq. ft.2695 Stoneybrook Lane, Aurora, IL 60502
MLS# 12446461Listed by: @PROPERTIES CHRISTIE'S INTERNATIONAL REAL ESTATE - New
 $345,000Active3 beds 2 baths2,283 sq. ft.
$345,000Active3 beds 2 baths2,283 sq. ft.1900 Charles Lane, Aurora, IL 60505
MLS# 12361111Listed by: EXECUTIVE REALTY GROUP LLC - New
 $325,000Active3 beds 2 baths1,460 sq. ft.
$325,000Active3 beds 2 baths1,460 sq. ft.2311 Greenleaf Court, Aurora, IL 60506
MLS# 12438013Listed by: KELLER WILLIAMS PREMIERE PROPERTIES - New
 $275,000Active3 beds 3 baths1,575 sq. ft.
$275,000Active3 beds 3 baths1,575 sq. ft.1494 Elder Drive, Aurora, IL 60506
MLS# 12445381Listed by: EXP REALTY - Open Sun, 1 to 3pmNew
 $269,900Active2 beds 1 baths1,107 sq. ft.
$269,900Active2 beds 1 baths1,107 sq. ft.814 5th Avenue, Aurora, IL 60505
MLS# 12445770Listed by: JOHN GREENE REALTOR - New
 $255,000Active3 beds 3 baths1,456 sq. ft.
$255,000Active3 beds 3 baths1,456 sq. ft.592 Four Seasons Boulevard, Aurora, IL 60504
MLS# 12446120Listed by: KELLER WILLIAMS INFINITY - New
 $355,000Active3 beds 3 baths1,500 sq. ft.
$355,000Active3 beds 3 baths1,500 sq. ft.130 Park Ridge Court, Aurora, IL 60504
MLS# 12445572Listed by: HOMESMART REALTY GROUP - New
 $250,000Active2 beds 2 baths944 sq. ft.
$250,000Active2 beds 2 baths944 sq. ft.2942 Shelly Lane, Aurora, IL 60504
MLS# 12441179Listed by: KELLER WILLIAMS INFINITY
