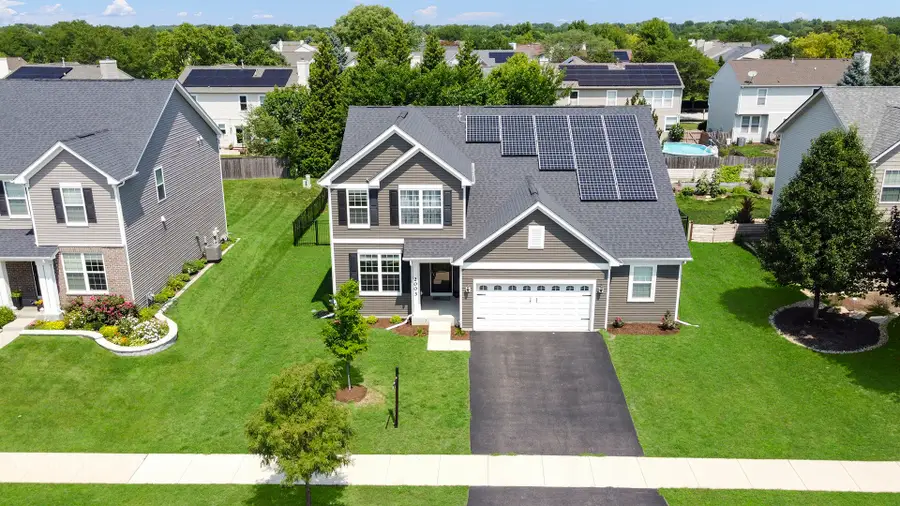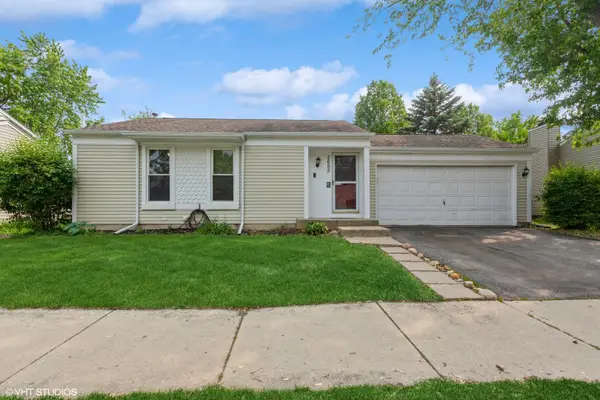2003 Seaview Drive, Aurora, IL 60503
Local realty services provided by:Results Realty ERA Powered



2003 Seaview Drive,Aurora, IL 60503
$679,900
- 4 Beds
- 3 Baths
- 2,692 sq. ft.
- Single family
- Active
Listed by:suma prasad
Office:property economics inc.
MLS#:12402900
Source:MLSNI
Price summary
- Price:$679,900
- Price per sq. ft.:$252.56
- Monthly HOA dues:$75
About this home
Seize the rare chance to own the coveted "Greenfield" model, offering nearly 2700 sq ft of meticulously designed living space. The moment you enter, you'll be drawn into a bright and airy open floor plan, filled with natural light, creating an inviting and comfortable atmosphere. A French door thoughtfully designates a flexible den, ideal for a productive home office or a convenient first-floor bedroom. The chef's kitchen, a true focal point, boasts 42" off-white cabinets, sleek quartz countertops, and an eye-catching island with rich brown cabinetry and stylish pendant lights. Stainless steel appliances and recessed LED lighting complete this modern space. A convenient planning center off the kitchen provides a dedicated spot for household management or creative projects. Practicality meets style with a large laundry room, a generous walk-in pantry, and a functional mudroom, keeping your home organized and clutter-free. Relax and unwind by the corner fireplace in the spacious family room, perfect for creating cherished memories on cool evenings. Journey upstairs via the elegant staircase, featuring wrought iron spindles, to discover four ample bedrooms and a versatile loft, providing endless possibilities for customization. The hallway bathroom offers the convenience of a dual sink vanity and quartz countertops. Indulge in the master suite's luxurious amenities, including a generously sized bedroom, a large bathroom complete with a double vanity and an expansive walk-in shower. A well-organized walk-in closet adds to the suite's appeal. The full, unfinished basement presents an excellent opportunity to expand your living area and customize to your preferences, adding significant value and personalization. Finally, this home features a generous 2-car garage with a 3 car footprint (2 car door + a huge storage bay) ideal for families with multiple vehicles or those desiring extra space for storage or a workshop.
Contact an agent
Home facts
- Year built:2020
- Listing Id #:12402900
- Added:13 day(s) ago
- Updated:August 13, 2025 at 10:47 AM
Rooms and interior
- Bedrooms:4
- Total bathrooms:3
- Full bathrooms:2
- Half bathrooms:1
- Living area:2,692 sq. ft.
Heating and cooling
- Cooling:Central Air
- Heating:Natural Gas
Structure and exterior
- Roof:Asphalt
- Year built:2020
- Building area:2,692 sq. ft.
- Lot area:0.2 Acres
Schools
- High school:Oswego East High School
- Middle school:Murphy Junior High School
- Elementary school:Homestead Elementary School
Utilities
- Water:Public
- Sewer:Public Sewer
Finances and disclosures
- Price:$679,900
- Price per sq. ft.:$252.56
- Tax amount:$11,935 (2023)
New listings near 2003 Seaview Drive
- New
 $320,000Active2 beds 3 baths1,165 sq. ft.
$320,000Active2 beds 3 baths1,165 sq. ft.2330 Twilight Drive, Aurora, IL 60503
MLS# 12423161Listed by: JOHN GREENE, REALTOR - New
 $255,000Active3 beds 2 baths891 sq. ft.
$255,000Active3 beds 2 baths891 sq. ft.424 Rosewood Avenue, Aurora, IL 60505
MLS# 12439766Listed by: KELLER WILLIAMS INNOVATE - AURORA - New
 $299,000Active3 beds 1 baths1,656 sq. ft.
$299,000Active3 beds 1 baths1,656 sq. ft.2695 Stoneybrook Lane, Aurora, IL 60502
MLS# 12446461Listed by: @PROPERTIES CHRISTIE'S INTERNATIONAL REAL ESTATE - New
 $345,000Active3 beds 2 baths2,283 sq. ft.
$345,000Active3 beds 2 baths2,283 sq. ft.1900 Charles Lane, Aurora, IL 60505
MLS# 12361111Listed by: EXECUTIVE REALTY GROUP LLC - New
 $325,000Active3 beds 2 baths1,460 sq. ft.
$325,000Active3 beds 2 baths1,460 sq. ft.2311 Greenleaf Court, Aurora, IL 60506
MLS# 12438013Listed by: KELLER WILLIAMS PREMIERE PROPERTIES - New
 $275,000Active3 beds 3 baths1,575 sq. ft.
$275,000Active3 beds 3 baths1,575 sq. ft.1494 Elder Drive, Aurora, IL 60506
MLS# 12445381Listed by: EXP REALTY - Open Sun, 1 to 3pmNew
 $269,900Active2 beds 1 baths1,107 sq. ft.
$269,900Active2 beds 1 baths1,107 sq. ft.814 5th Avenue, Aurora, IL 60505
MLS# 12445770Listed by: JOHN GREENE REALTOR - New
 $255,000Active3 beds 3 baths1,456 sq. ft.
$255,000Active3 beds 3 baths1,456 sq. ft.592 Four Seasons Boulevard, Aurora, IL 60504
MLS# 12446120Listed by: KELLER WILLIAMS INFINITY - New
 $355,000Active3 beds 3 baths1,500 sq. ft.
$355,000Active3 beds 3 baths1,500 sq. ft.130 Park Ridge Court, Aurora, IL 60504
MLS# 12445572Listed by: HOMESMART REALTY GROUP - New
 $250,000Active2 beds 2 baths944 sq. ft.
$250,000Active2 beds 2 baths944 sq. ft.2942 Shelly Lane, Aurora, IL 60504
MLS# 12441179Listed by: KELLER WILLIAMS INFINITY
