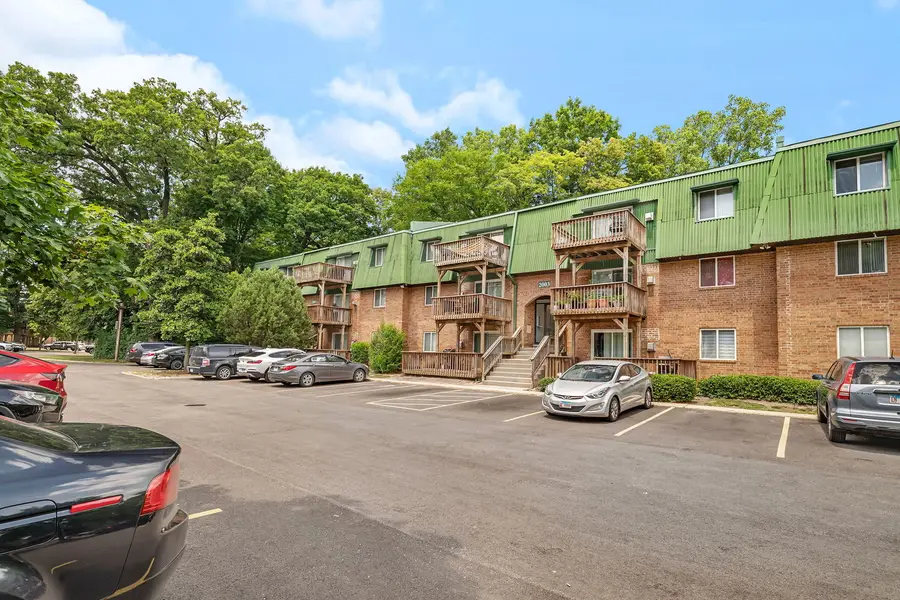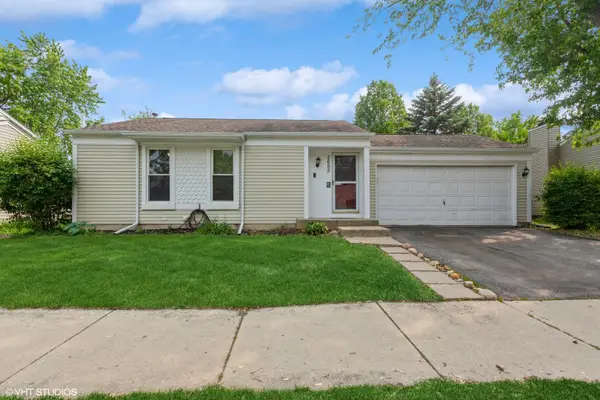2003 Tall Oaks Drive #2B, Aurora, IL 60505
Local realty services provided by:ERA Naper Realty



2003 Tall Oaks Drive #2B,Aurora, IL 60505
$170,000
- 2 Beds
- 2 Baths
- 919 sq. ft.
- Condominium
- Pending
Listed by:lorrie toler
Office:keller williams infinity
MLS#:12410427
Source:MLSNI
Price summary
- Price:$170,000
- Price per sq. ft.:$184.98
- Monthly HOA dues:$445
About this home
A Turnkey Investment Opportunity! This meticulously maintained 2-bedroom, 2-bath condo offers the perfect blend of comfort, style, and income potential. Perched on the second floor, it boasts durable hard-surface flooring throughout the living room-ideal for minimizing maintenance costs and maximizing appeal to renters or future buyers. The kitchen showcases white cabinets, and all appliances stay, attracting tenants and buyers alike. The bright dining space (with flexible layout options like a bar or office nook) flows into an open-concept family room with a cozy corner fireplace-plus access to a private balcony that enhances lifestyle appeal. The primary suite offers a calming retreat complete with a modern, en-suite bath, while the generously-sized second bedroom and contemporary hall bath broaden rental versatility. With in-unit laundry and included washer/dryer, tenant convenience is unmatched. Comes with two parking spaces, and is ideally located near I-88, top-rated schools, shopping, outlet malls, Naperville, and Aurora's train station-making it a commuter's dream and a prime rental location. Whether you're a seasoned investor or just starting your real estate portfolio, this condo offers solid rental income potential, long-term value appreciation, and hassle-free ownership. Move in, rent out, or hold-this property checks all the boxes.
Contact an agent
Home facts
- Year built:1979
- Listing Id #:12410427
- Added:41 day(s) ago
- Updated:August 13, 2025 at 07:39 AM
Rooms and interior
- Bedrooms:2
- Total bathrooms:2
- Full bathrooms:2
- Living area:919 sq. ft.
Heating and cooling
- Cooling:Central Air
- Heating:Natural Gas
Structure and exterior
- Roof:Asphalt
- Year built:1979
- Building area:919 sq. ft.
Schools
- High school:East High School
- Middle school:C F Simmons Middle School
- Elementary school:Mabel Odonnell Elementary School
Utilities
- Water:Public
- Sewer:Public Sewer
Finances and disclosures
- Price:$170,000
- Price per sq. ft.:$184.98
- Tax amount:$2,023 (2023)
New listings near 2003 Tall Oaks Drive #2B
- New
 $340,000Active4 beds 2 baths1,651 sq. ft.
$340,000Active4 beds 2 baths1,651 sq. ft.1330 Winona Avenue, Aurora, IL 60506
MLS# 12435176Listed by: KELLER WILLIAMS INFINITY - New
 $600,000Active4 beds 3 baths2,647 sq. ft.
$600,000Active4 beds 3 baths2,647 sq. ft.565 Blackberry Ridge Drive, Aurora, IL 60506
MLS# 12440579Listed by: COLDWELL BANKER REAL ESTATE GROUP - Open Sat, 11am to 1pmNew
 $320,000Active2 beds 3 baths1,165 sq. ft.
$320,000Active2 beds 3 baths1,165 sq. ft.2330 Twilight Drive, Aurora, IL 60503
MLS# 12423161Listed by: JOHN GREENE, REALTOR - Open Sat, 12 to 2pmNew
 $255,000Active3 beds 2 baths891 sq. ft.
$255,000Active3 beds 2 baths891 sq. ft.424 Rosewood Avenue, Aurora, IL 60505
MLS# 12439766Listed by: KELLER WILLIAMS INNOVATE - AURORA - New
 $299,000Active3 beds 1 baths1,656 sq. ft.
$299,000Active3 beds 1 baths1,656 sq. ft.2695 Stoneybrook Lane, Aurora, IL 60502
MLS# 12446461Listed by: @PROPERTIES CHRISTIE'S INTERNATIONAL REAL ESTATE - New
 $345,000Active3 beds 2 baths2,283 sq. ft.
$345,000Active3 beds 2 baths2,283 sq. ft.1900 Charles Lane, Aurora, IL 60505
MLS# 12361111Listed by: EXECUTIVE REALTY GROUP LLC - New
 $325,000Active3 beds 2 baths1,460 sq. ft.
$325,000Active3 beds 2 baths1,460 sq. ft.2311 Greenleaf Court, Aurora, IL 60506
MLS# 12438013Listed by: KELLER WILLIAMS PREMIERE PROPERTIES - New
 $275,000Active3 beds 3 baths1,575 sq. ft.
$275,000Active3 beds 3 baths1,575 sq. ft.1494 Elder Drive, Aurora, IL 60506
MLS# 12445381Listed by: EXP REALTY - Open Sun, 1 to 3pmNew
 $269,900Active2 beds 1 baths1,107 sq. ft.
$269,900Active2 beds 1 baths1,107 sq. ft.814 5th Avenue, Aurora, IL 60505
MLS# 12445770Listed by: JOHN GREENE REALTOR - New
 $255,000Active3 beds 3 baths1,456 sq. ft.
$255,000Active3 beds 3 baths1,456 sq. ft.592 Four Seasons Boulevard, Aurora, IL 60504
MLS# 12446120Listed by: KELLER WILLIAMS INFINITY
