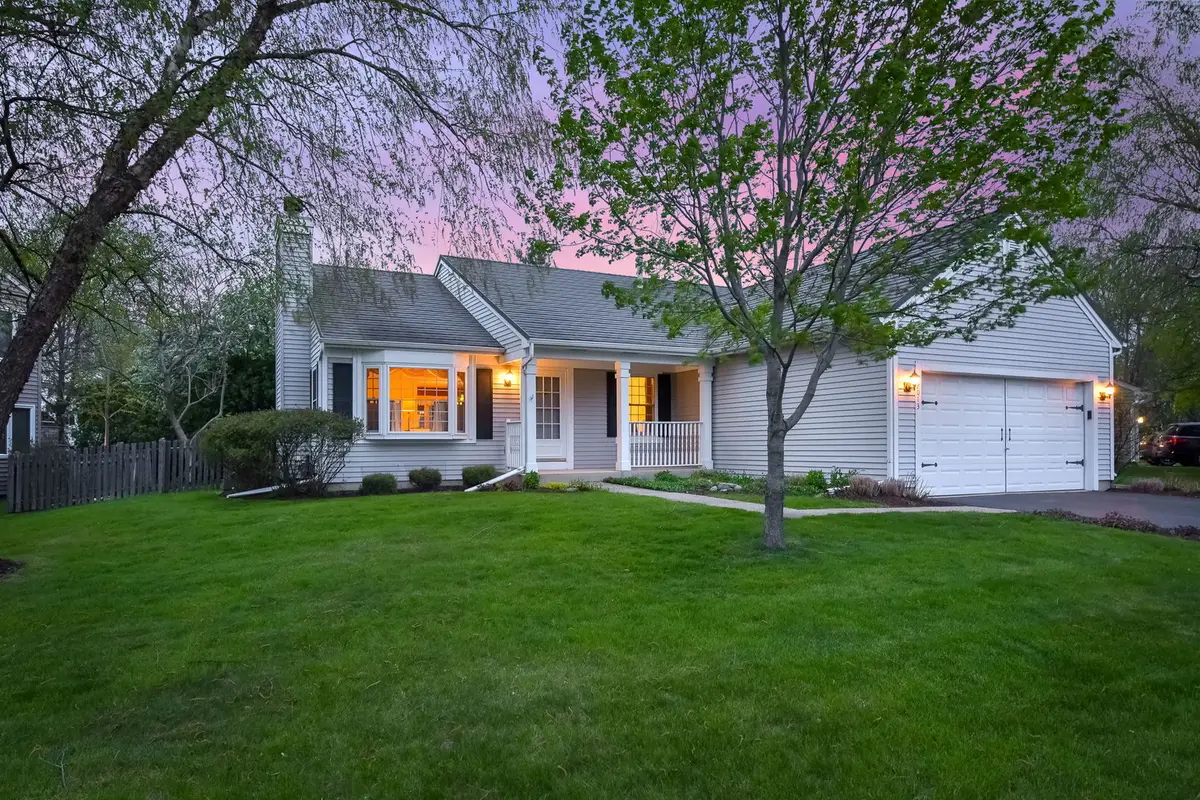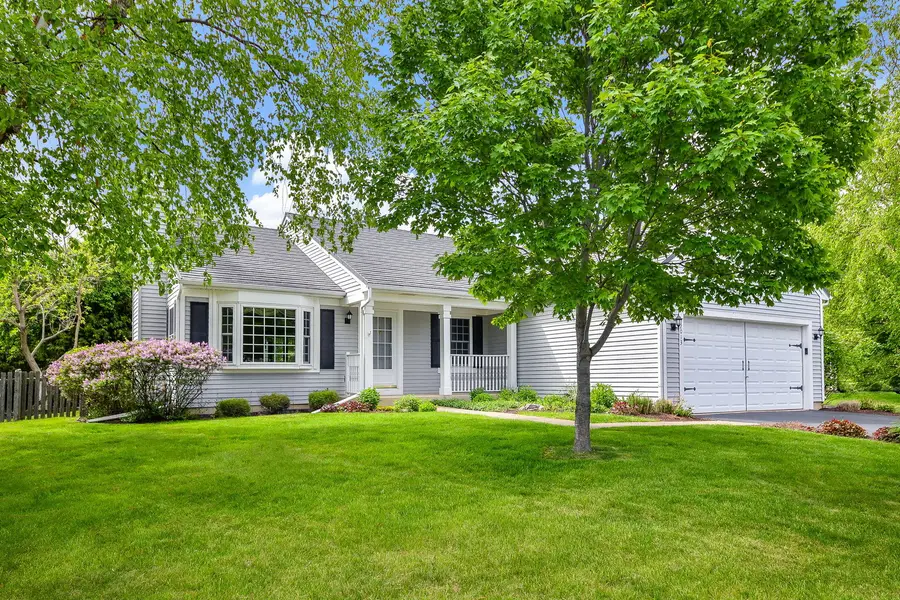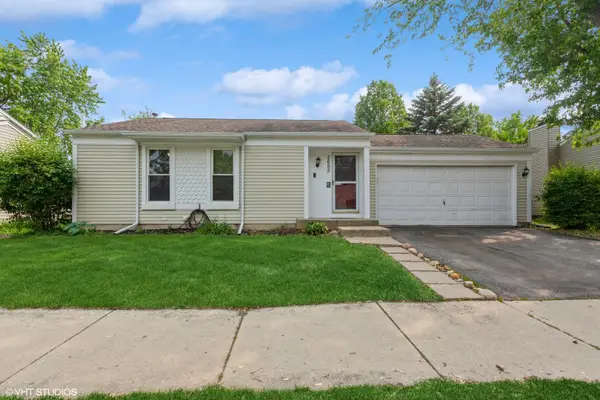2013 Eastwick Lane, Aurora, IL 60503
Local realty services provided by:ERA Naper Realty



Listed by:kay kellogg
Office:@properties christie's international real estate
MLS#:12416155
Source:MLSNI
Price summary
- Price:$409,500
- Price per sq. ft.:$262
- Monthly HOA dues:$22.5
About this home
What's not to love about this charming 3-bedroom, 3-bathroom ranch, proudly maintained by its original owner? Nestled on a wide east-facing, beautifully landscaped lot filled with mature trees and vibrant perennials, this home combines comfort, style, and convenience. Step inside to discover a thoughtfully designed floor plan featuring a welcoming living room with a bay window, wood-burning fireplace, and windows on either side of the fireplace for abundant natural light. The open-concept kitchen flows seamlessly into the dining/sitting room area and boasts a large island with seating for three, an oven with overhead hood and warming drawer, a cabinet pantry with pull-outs, and ample counter space-perfect for entertaining or everyday living. All three bedrooms are generously sized, including the primary suite with a dual vanity bathroom enhanced by skylights. An additional full bathroom serves the remaining two bedrooms, one of which features added hardwood flooring. Main level laundry/utility room just off the garage. The partially finished basement offers a spacious recreation area with a ventless fireplace, a third full bathroom, and a sizable storage space . Step outside to enjoy stunning evening sunsets to the west on the flagstone patio in the private backyard oasis.Located in the highly regarded Oswego 308 school district and close t Some of the updates include an all new metal roof installed in 2017 with a lifetime warranty, a new asphalt driveway in 2015, all windows throughout the main level have been replaced with a lifetime warranty, basement windows and back/screen door were replaced in 2014, all kitchen appliances 2012, carpet on the main level 2012, hardwood stairwell added to the basement with carpet runner 2012, hardwood added to the front bedroom 2012, and more! o shopping, dining, and more-this home truly has it all. Don't miss your chance to make it yours...you will love where you live!
Contact an agent
Home facts
- Year built:1997
- Listing Id #:12416155
- Added:35 day(s) ago
- Updated:August 13, 2025 at 10:47 AM
Rooms and interior
- Bedrooms:3
- Total bathrooms:3
- Full bathrooms:3
- Living area:1,563 sq. ft.
Heating and cooling
- Cooling:Central Air
- Heating:Forced Air, Natural Gas
Structure and exterior
- Roof:Metal
- Year built:1997
- Building area:1,563 sq. ft.
- Lot area:0.22 Acres
Schools
- High school:Oswego East High School
- Middle school:Bednarcik Junior High School
- Elementary school:The Wheatlands Elementary School
Utilities
- Water:Public
- Sewer:Public Sewer
Finances and disclosures
- Price:$409,500
- Price per sq. ft.:$262
- Tax amount:$8,871 (2024)
New listings near 2013 Eastwick Lane
- New
 $320,000Active2 beds 3 baths1,165 sq. ft.
$320,000Active2 beds 3 baths1,165 sq. ft.2330 Twilight Drive, Aurora, IL 60503
MLS# 12423161Listed by: JOHN GREENE, REALTOR - New
 $255,000Active3 beds 2 baths891 sq. ft.
$255,000Active3 beds 2 baths891 sq. ft.424 Rosewood Avenue, Aurora, IL 60505
MLS# 12439766Listed by: KELLER WILLIAMS INNOVATE - AURORA - New
 $299,000Active3 beds 1 baths1,656 sq. ft.
$299,000Active3 beds 1 baths1,656 sq. ft.2695 Stoneybrook Lane, Aurora, IL 60502
MLS# 12446461Listed by: @PROPERTIES CHRISTIE'S INTERNATIONAL REAL ESTATE - New
 $345,000Active3 beds 2 baths2,283 sq. ft.
$345,000Active3 beds 2 baths2,283 sq. ft.1900 Charles Lane, Aurora, IL 60505
MLS# 12361111Listed by: EXECUTIVE REALTY GROUP LLC - New
 $325,000Active3 beds 2 baths1,460 sq. ft.
$325,000Active3 beds 2 baths1,460 sq. ft.2311 Greenleaf Court, Aurora, IL 60506
MLS# 12438013Listed by: KELLER WILLIAMS PREMIERE PROPERTIES - New
 $275,000Active3 beds 3 baths1,575 sq. ft.
$275,000Active3 beds 3 baths1,575 sq. ft.1494 Elder Drive, Aurora, IL 60506
MLS# 12445381Listed by: EXP REALTY - Open Sun, 1 to 3pmNew
 $269,900Active2 beds 1 baths1,107 sq. ft.
$269,900Active2 beds 1 baths1,107 sq. ft.814 5th Avenue, Aurora, IL 60505
MLS# 12445770Listed by: JOHN GREENE REALTOR - New
 $255,000Active3 beds 3 baths1,456 sq. ft.
$255,000Active3 beds 3 baths1,456 sq. ft.592 Four Seasons Boulevard, Aurora, IL 60504
MLS# 12446120Listed by: KELLER WILLIAMS INFINITY - New
 $355,000Active3 beds 3 baths1,500 sq. ft.
$355,000Active3 beds 3 baths1,500 sq. ft.130 Park Ridge Court, Aurora, IL 60504
MLS# 12445572Listed by: HOMESMART REALTY GROUP - New
 $250,000Active2 beds 2 baths944 sq. ft.
$250,000Active2 beds 2 baths944 sq. ft.2942 Shelly Lane, Aurora, IL 60504
MLS# 12441179Listed by: KELLER WILLIAMS INFINITY
