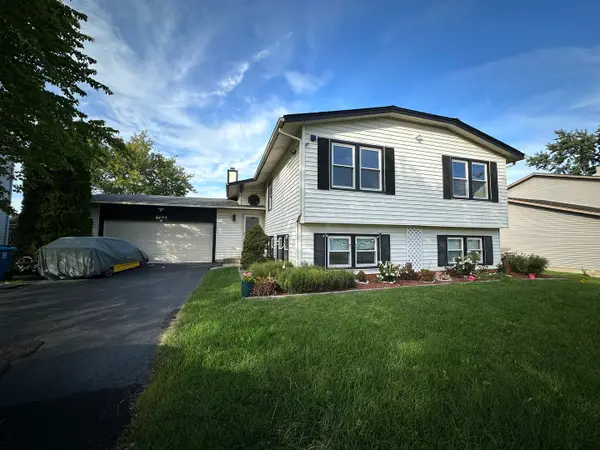2031 Edinburgh Lane, Aurora, IL 60504
Local realty services provided by:ERA Naper Realty
Upcoming open houses
- Sat, Sep 2701:00 pm - 03:00 pm
Listed by:dena furlow
Office:keller williams infinity
MLS#:12438465
Source:MLSNI
Price summary
- Price:$390,000
- Price per sq. ft.:$240.15
About this home
Located in Aurora's sought-after Four Points Subdivision, this meticulously cared-for two-story home offers a bright and comfortable layout ideal for modern living. The main level welcomes you with an open foyer and seamless flow between the living and dining areas, all enhanced by hardwood floors and abundant natural light. The kitchen is both practical and stylish, featuring granite counters, quality cabinetry, and generous workspace. The adjacent family room is a perfect gathering spot, complete with a fireplace and views of the private backyard. Upstairs, the primary bedroom provides a peaceful retreat with a full en suite bath, while two additional bedrooms offer ample closet space and share a hall bath. The partially finished basement expands your living options and includes plenty of storage. Enjoy the outdoors in the fully fenced yard with a concrete patio, perfect for relaxing or entertaining. Key improvements include a new roof, siding, and downspouts (2023), updated HVAC and water heater (2020), and newer windows (2019). Added features include a smart thermostat and Ring doorbell. No HOA. A move-in-ready home in a quiet, established neighborhood with easy access to everything Aurora has to offer. **Buyer's financing fell through-this incredible home is back on the market and ready for the perfect buyer to scoop it up!**
Contact an agent
Home facts
- Year built:1993
- Listing ID #:12438465
- Added:94 day(s) ago
- Updated:September 25, 2025 at 01:28 PM
Rooms and interior
- Bedrooms:3
- Total bathrooms:3
- Full bathrooms:2
- Half bathrooms:1
- Living area:1,624 sq. ft.
Heating and cooling
- Cooling:Central Air
- Heating:Forced Air, Natural Gas
Structure and exterior
- Roof:Asphalt
- Year built:1993
- Building area:1,624 sq. ft.
- Lot area:0.21 Acres
Schools
- High school:Oswego East High School
- Middle school:Bednarcik Junior High School
- Elementary school:The Wheatlands Elementary School
Utilities
- Water:Public
- Sewer:Public Sewer
Finances and disclosures
- Price:$390,000
- Price per sq. ft.:$240.15
- Tax amount:$9,078 (2024)
New listings near 2031 Edinburgh Lane
- New
 $439,000Active5 beds 3 baths2,524 sq. ft.
$439,000Active5 beds 3 baths2,524 sq. ft.2504 Brook Lane, Aurora, IL 60504
MLS# 12480480Listed by: HOMESMART REALTY GROUP - New
 $500,000Active5 beds 4 baths2,395 sq. ft.
$500,000Active5 beds 4 baths2,395 sq. ft.2155 Grand Pointe Trail, Aurora, IL 60503
MLS# 12452344Listed by: DPG REAL ESTATE AGENCY - Open Sun, 1 to 3pmNew
 $420,000Active5 beds 3 baths2,188 sq. ft.
$420,000Active5 beds 3 baths2,188 sq. ft.146 Le Grande Boulevard, Aurora, IL 60506
MLS# 12476104Listed by: JOHN GREENE REALTOR - Open Sat, 12 to 2pmNew
 $350,000Active3 beds 2 baths1,424 sq. ft.
$350,000Active3 beds 2 baths1,424 sq. ft.1725 W Galena Boulevard, Aurora, IL 60506
MLS# 12447831Listed by: KELLER WILLIAMS INFINITY - Open Sat, 12 to 2pmNew
 $565,000Active3 beds 4 baths3,149 sq. ft.
$565,000Active3 beds 4 baths3,149 sq. ft.2746 Nicole Circle, Aurora, IL 60502
MLS# 12460794Listed by: BAIRD & WARNER - New
 $259,900Active3 beds 2 baths1,350 sq. ft.
$259,900Active3 beds 2 baths1,350 sq. ft.574 S Lasalle Street, Aurora, IL 60505
MLS# 12480581Listed by: HOMESMART CONNECT LLC - New
 $850,000Active4 beds 5 baths3,678 sq. ft.
$850,000Active4 beds 5 baths3,678 sq. ft.2321 Courtland Court, Aurora, IL 60502
MLS# 12462648Listed by: CENTURY 21 CIRCLE - Open Sat, 10am to 12pmNew
 $335,000Active2 beds 3 baths1,454 sq. ft.
$335,000Active2 beds 3 baths1,454 sq. ft.3123 Ollerton Avenue, Aurora, IL 60502
MLS# 12463823Listed by: KELLER WILLIAMS INFINITY - New
 $464,900Active4 beds 3 baths2,376 sq. ft.
$464,900Active4 beds 3 baths2,376 sq. ft.2490 Lakeside Drive, Aurora, IL 60504
MLS# 12478608Listed by: JOHN GREENE, REALTOR - New
 $225,000Active4 beds 1 baths1,200 sq. ft.
$225,000Active4 beds 1 baths1,200 sq. ft.172 N East Avenue, Aurora, IL 60505
MLS# 12479406Listed by: EPIC REAL ESTATE GROUP
