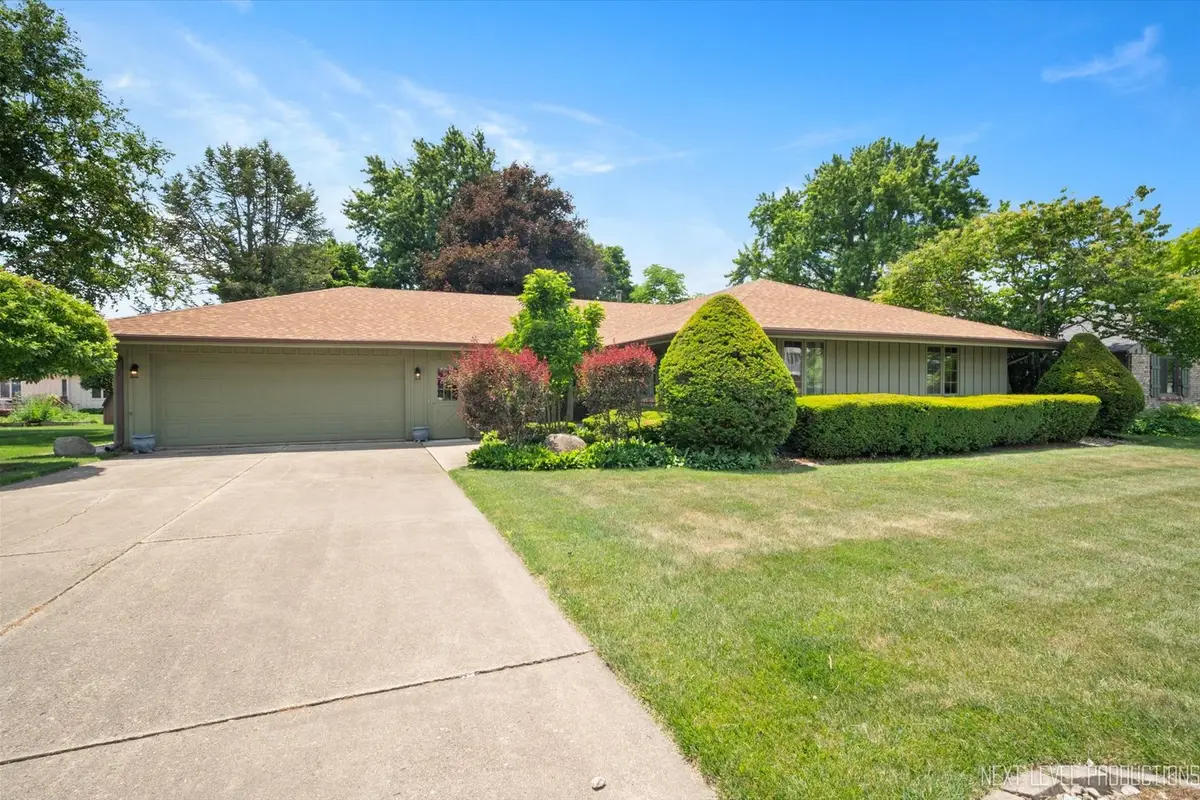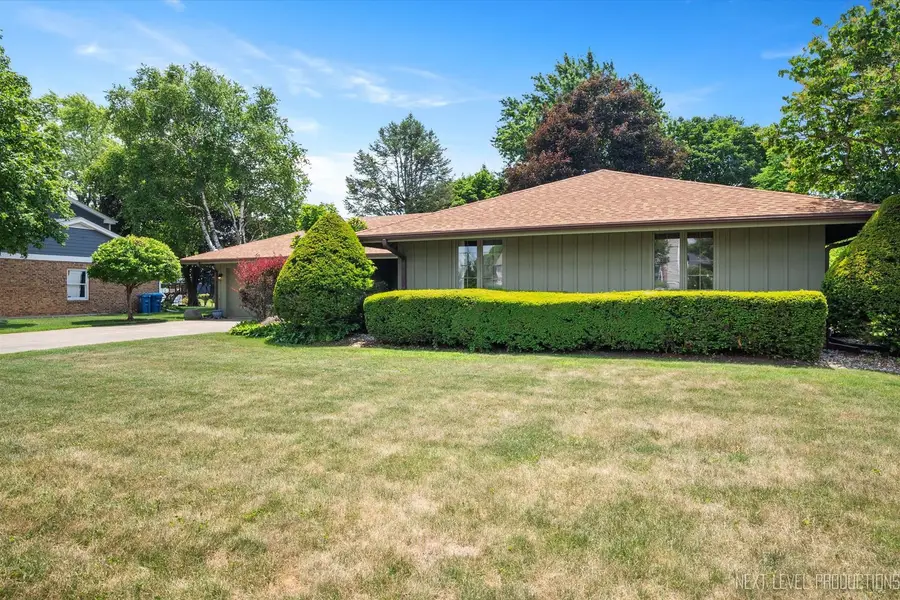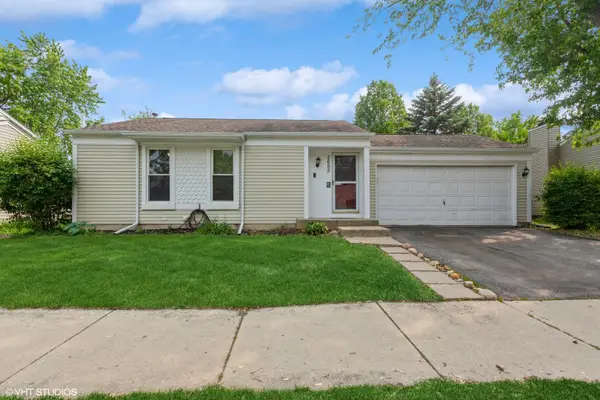2050 Alschuler Drive, Aurora, IL 60506
Local realty services provided by:ERA Naper Realty



Listed by:alex rullo
Office:re/max all pro - st charles
MLS#:12410501
Source:MLSNI
Price summary
- Price:$369,000
- Price per sq. ft.:$160.23
About this home
Discover this highly desirable westside Aurora ranch offering space, style, and comfort in a prime location! Enjoy relaxing on the charming covered front porch before stepping into a spacious living and dining room ideal for entertaining. The updated kitchen features beautiful raised-panel wood cabinetry, ample counter space, and a built-in desk, opening to a cozy family room with a beamed ceiling, skylight, see-through fireplace to the 4-season sunroom, and built-in bookcase. At the heart of the home is a fabulous vaulted sunroom with fireplace, wood ceiling, panoramic views of the tree-filled yard, and access to a paver brick patio-perfect for indoor-outdoor living. The primary bedroom includes a double wall closet and a private en-suite bath with a large walk-in glass shower, while two additional bedrooms offer generous closets and share an updated full hall bath with a granite-topped vanity and bathtub. Additional highlights include a laundry room off the 2 1/2 car attached garage, and a beautifully landscaped yard for relaxing or entertaining. Located just minutes from I-88, Route 30, historic downtown Aurora, Aurora University, and Prisco's Market, this move-in-ready home truly has it all! Estate-sale sold As-Is.
Contact an agent
Home facts
- Year built:1972
- Listing Id #:12410501
- Added:38 day(s) ago
- Updated:August 13, 2025 at 07:39 AM
Rooms and interior
- Bedrooms:3
- Total bathrooms:2
- Full bathrooms:2
- Living area:2,303 sq. ft.
Heating and cooling
- Cooling:Central Air
- Heating:Forced Air, Natural Gas
Structure and exterior
- Roof:Asphalt
- Year built:1972
- Building area:2,303 sq. ft.
- Lot area:0.27 Acres
Schools
- High school:West Aurora High School
- Middle school:Washington Middle School
- Elementary school:Freeman Elementary School
Utilities
- Water:Public
- Sewer:Public Sewer
Finances and disclosures
- Price:$369,000
- Price per sq. ft.:$160.23
- Tax amount:$8,013 (2024)
New listings near 2050 Alschuler Drive
- New
 $340,000Active4 beds 2 baths1,651 sq. ft.
$340,000Active4 beds 2 baths1,651 sq. ft.1330 Winona Avenue, Aurora, IL 60506
MLS# 12435176Listed by: KELLER WILLIAMS INFINITY - New
 $600,000Active4 beds 3 baths2,647 sq. ft.
$600,000Active4 beds 3 baths2,647 sq. ft.565 Blackberry Ridge Drive, Aurora, IL 60506
MLS# 12440579Listed by: COLDWELL BANKER REAL ESTATE GROUP - Open Sat, 11am to 1pmNew
 $320,000Active2 beds 3 baths1,165 sq. ft.
$320,000Active2 beds 3 baths1,165 sq. ft.2330 Twilight Drive, Aurora, IL 60503
MLS# 12423161Listed by: JOHN GREENE, REALTOR - Open Sat, 12 to 2pmNew
 $255,000Active3 beds 2 baths891 sq. ft.
$255,000Active3 beds 2 baths891 sq. ft.424 Rosewood Avenue, Aurora, IL 60505
MLS# 12439766Listed by: KELLER WILLIAMS INNOVATE - AURORA - New
 $299,000Active3 beds 1 baths1,656 sq. ft.
$299,000Active3 beds 1 baths1,656 sq. ft.2695 Stoneybrook Lane, Aurora, IL 60502
MLS# 12446461Listed by: @PROPERTIES CHRISTIE'S INTERNATIONAL REAL ESTATE - New
 $345,000Active3 beds 2 baths2,283 sq. ft.
$345,000Active3 beds 2 baths2,283 sq. ft.1900 Charles Lane, Aurora, IL 60505
MLS# 12361111Listed by: EXECUTIVE REALTY GROUP LLC - New
 $325,000Active3 beds 2 baths1,460 sq. ft.
$325,000Active3 beds 2 baths1,460 sq. ft.2311 Greenleaf Court, Aurora, IL 60506
MLS# 12438013Listed by: KELLER WILLIAMS PREMIERE PROPERTIES - New
 $275,000Active3 beds 3 baths1,575 sq. ft.
$275,000Active3 beds 3 baths1,575 sq. ft.1494 Elder Drive, Aurora, IL 60506
MLS# 12445381Listed by: EXP REALTY - Open Sun, 1 to 3pmNew
 $269,900Active2 beds 1 baths1,107 sq. ft.
$269,900Active2 beds 1 baths1,107 sq. ft.814 5th Avenue, Aurora, IL 60505
MLS# 12445770Listed by: JOHN GREENE REALTOR - New
 $255,000Active3 beds 3 baths1,456 sq. ft.
$255,000Active3 beds 3 baths1,456 sq. ft.592 Four Seasons Boulevard, Aurora, IL 60504
MLS# 12446120Listed by: KELLER WILLIAMS INFINITY
