2145 Sunrise Circle, Aurora, IL 60503
Local realty services provided by:ERA Naper Realty
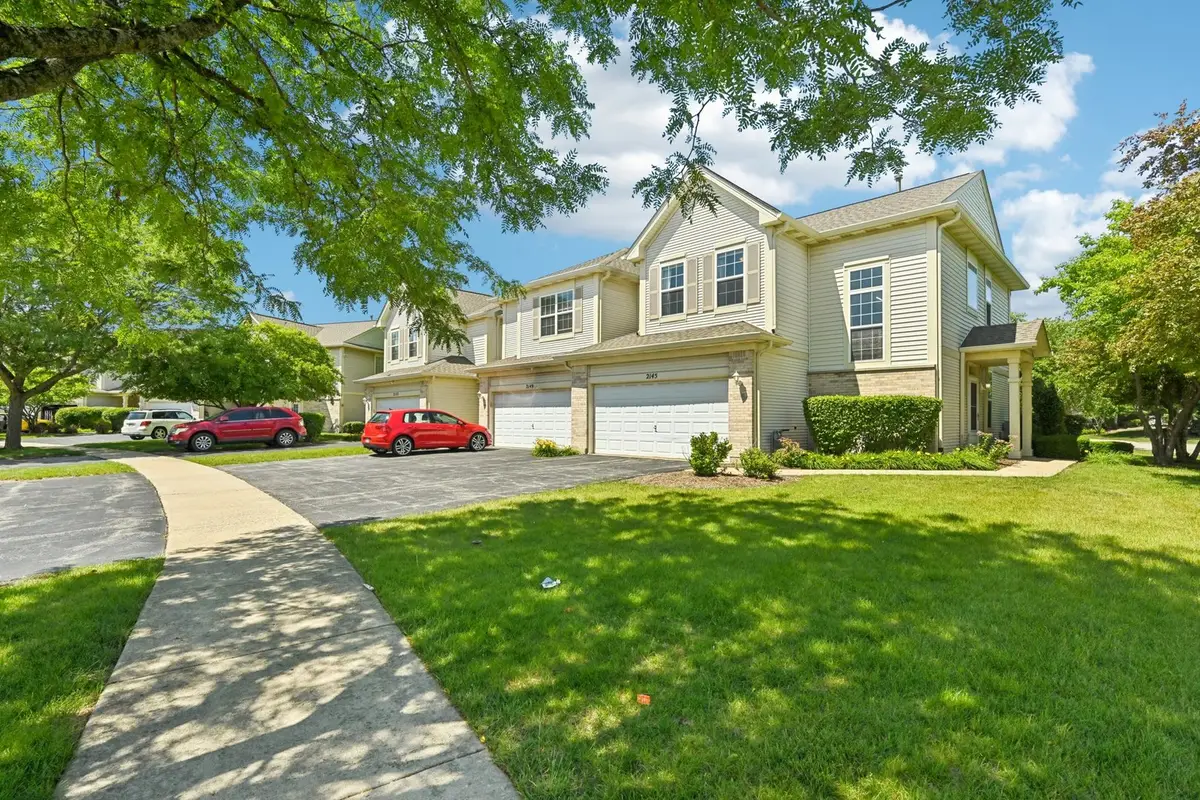
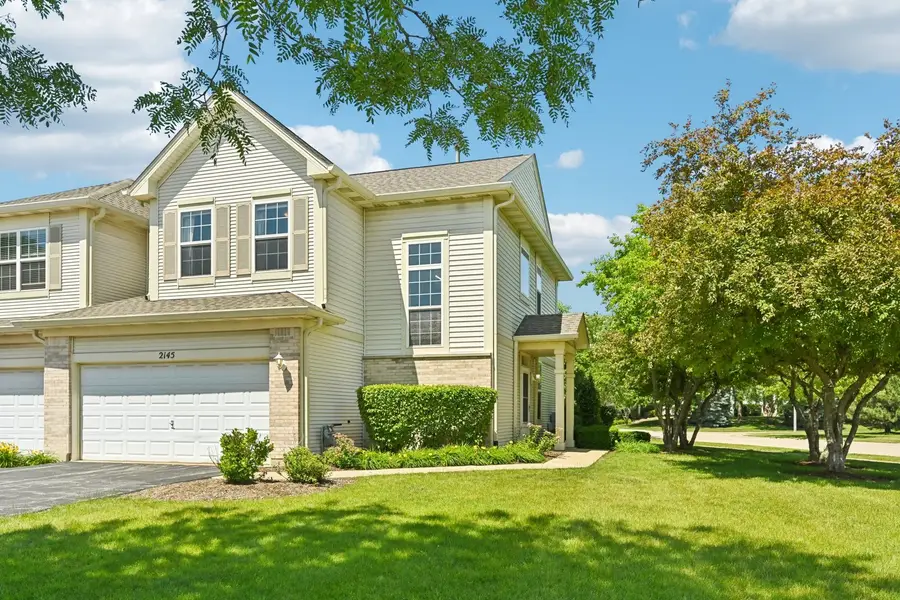
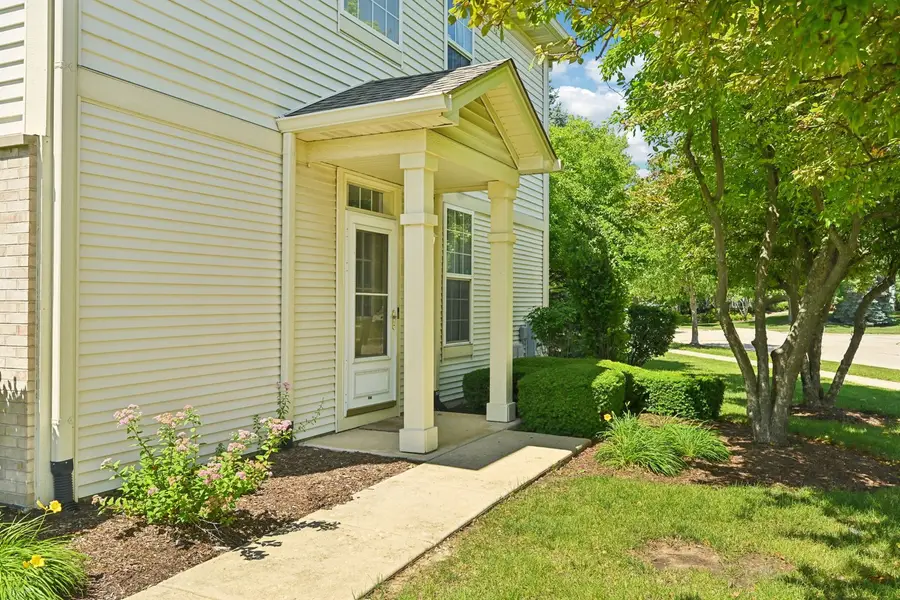
2145 Sunrise Circle,Aurora, IL 60503
$325,000
- 3 Beds
- 3 Baths
- 1,628 sq. ft.
- Condominium
- Pending
Listed by:william finfrock
Office:redfin corporation
MLS#:12394573
Source:MLSNI
Price summary
- Price:$325,000
- Price per sq. ft.:$199.63
- Monthly HOA dues:$270
About this home
Welcome to 2145 Sunrise Circle-a beautifully updated home nestled in a quiet, well-established neighborhood in Aurora. From the moment you step inside, you'll appreciate the spacious, light-filled layout with a seamless flow between the living, dining, and kitchen areas. The modern kitchen boasts sleek finishes, stainless steel appliances, and ample cabinetry-perfect for daily living and entertaining alike. Upstairs, generous bedrooms offer comfort and privacy, while the primary suite includes a well-appointed en suite bath and walk-in closet. Fresh paint, stylish fixtures, and thoughtful updates throughout make this home move-in ready. Step outside to enjoy a huge backyard with a large patio-ideal for summer gatherings, gardening, or simply relaxing in your own private retreat. Located just minutes from shopping, dining, schools, and parks, the home offers the perfect blend of suburban tranquility and everyday convenience. With its great curb appeal, functional layout, and desirable location, 2145 Sunrise Circle is the one you've been waiting for-schedule your showing today!
Contact an agent
Home facts
- Year built:2005
- Listing Id #:12394573
- Added:51 day(s) ago
- Updated:August 13, 2025 at 07:39 AM
Rooms and interior
- Bedrooms:3
- Total bathrooms:3
- Full bathrooms:2
- Half bathrooms:1
- Living area:1,628 sq. ft.
Heating and cooling
- Cooling:Central Air
- Heating:Forced Air, Natural Gas
Structure and exterior
- Year built:2005
- Building area:1,628 sq. ft.
Schools
- High school:Oswego East High School
- Middle school:Bednarcik Junior High School
- Elementary school:The Wheatlands Elementary School
Utilities
- Water:Public
- Sewer:Public Sewer
Finances and disclosures
- Price:$325,000
- Price per sq. ft.:$199.63
- Tax amount:$6,209 (2023)
New listings near 2145 Sunrise Circle
- New
 $395,000Active4 beds 3 baths2,016 sq. ft.
$395,000Active4 beds 3 baths2,016 sq. ft.973 Wedgewood Lane, Aurora, IL 60506
MLS# 12448882Listed by: RE/MAX ALL PRO - ST CHARLES - New
 $374,990Active3 beds 3 baths1,794 sq. ft.
$374,990Active3 beds 3 baths1,794 sq. ft.1751 Baler Avenue, Aurora, IL 60503
MLS# 12448491Listed by: DAYNAE GAUDIO - New
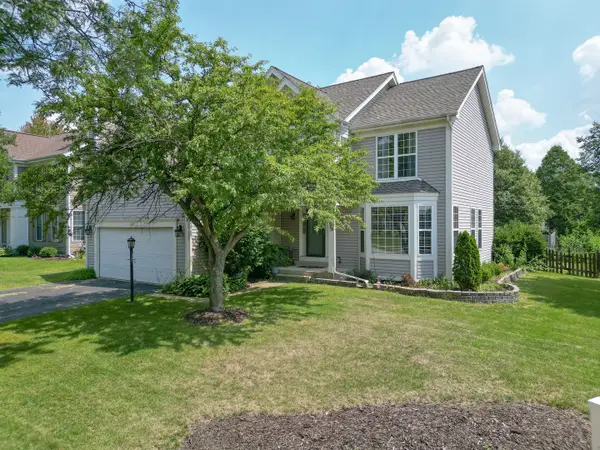 $399,900Active4 beds 3 baths2,061 sq. ft.
$399,900Active4 beds 3 baths2,061 sq. ft.1961 Edinburgh Lane, Aurora, IL 60504
MLS# 12406134Listed by: COLDWELL BANKER REAL ESTATE GROUP - New
 $355,000Active3 beds 2 baths1,826 sq. ft.
$355,000Active3 beds 2 baths1,826 sq. ft.3356 Ravinia Circle, Aurora, IL 60504
MLS# 12447807Listed by: HOMESMART CONNECT LLC - New
 $240,000Active2 beds 2 baths1,535 sq. ft.
$240,000Active2 beds 2 baths1,535 sq. ft.1730 W Galena Boulevard #203E, Aurora, IL 60506
MLS# 12447833Listed by: RE/MAX ALL PRO - ST CHARLES - New
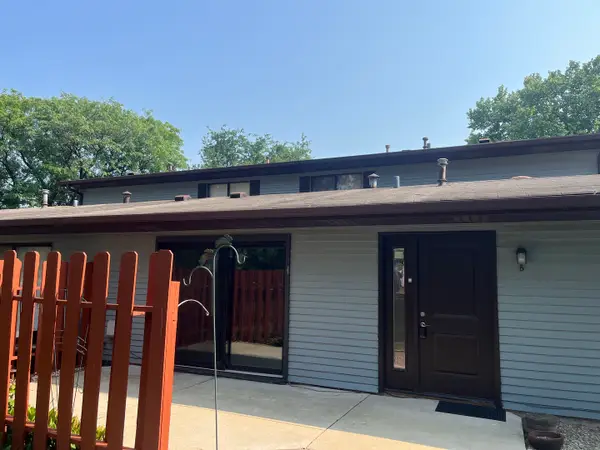 $215,000Active2 beds 1 baths968 sq. ft.
$215,000Active2 beds 1 baths968 sq. ft.1590 Avati Lane #B, Aurora, IL 60505
MLS# 12428904Listed by: KELLER WILLIAMS PREMIERE PROPERTIES - New
 $849,000Active4 beds 3 baths2,927 sq. ft.
$849,000Active4 beds 3 baths2,927 sq. ft.1411 Frenchmans Bend Drive, Naperville, IL 60564
MLS# 12447142Listed by: BERKSHIRE HATHAWAY HOMESERVICES CHICAGO - New
 $379,900Active3 beds 3 baths1,728 sq. ft.
$379,900Active3 beds 3 baths1,728 sq. ft.889 Honeysuckle Lane, Aurora, IL 60506
MLS# 12447449Listed by: MBC REALTY & INSURANCE GROUP I - New
 $209,900Active3 beds 2 baths1,474 sq. ft.
$209,900Active3 beds 2 baths1,474 sq. ft.635 Adams Street, Aurora, IL 60505
MLS# 12446779Listed by: KELLER WILLIAMS INNOVATE - AURORA - New
 $290,000Active4 beds 3 baths1,677 sq. ft.
$290,000Active4 beds 3 baths1,677 sq. ft.225 High Street, Aurora, IL 60505
MLS# 12447246Listed by: EDEN PROPERTIES REAL ESTATE GROUP LLC
