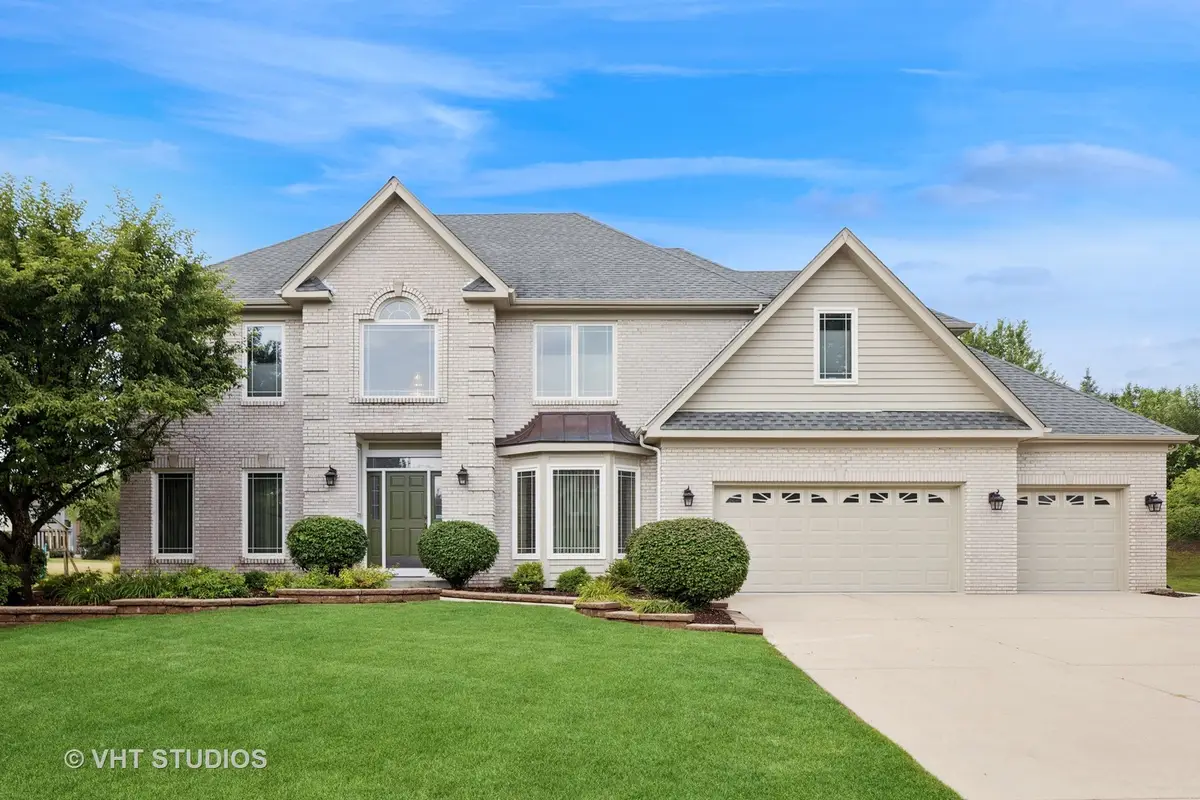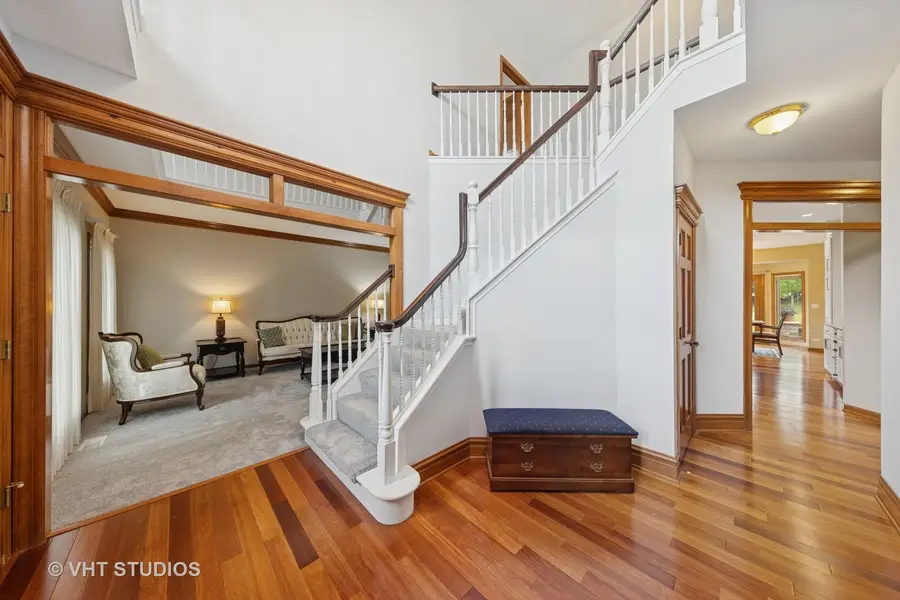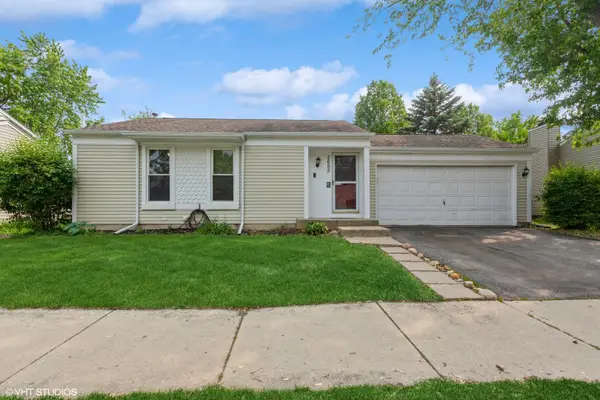2249 Kenyon Court, Aurora, IL 60502
Local realty services provided by:Results Realty ERA Powered



2249 Kenyon Court,Aurora, IL 60502
$920,000
- 4 Beds
- 5 Baths
- 3,628 sq. ft.
- Single family
- Pending
Listed by:lisa byrne
Office:baird & warner
MLS#:12415137
Source:MLSNI
Price summary
- Price:$920,000
- Price per sq. ft.:$253.58
- Monthly HOA dues:$80
About this home
This one doesn't just raise the bar...IT IS THE BAR! You'll find exceptional surprises at every turn in this Stonebridge stunner situated on a quiet cul-de-sac in the Westgate North neighborhood. Quality built, beautifully updated and meticulously maintained by the original owner, you'll truly feel the difference here. Every single living space has been modernized with high quality craftsmanship and materials - and they are SPECTACULAR! Rich Brazilian cherry floors span the entire main level. You'll delight in all the thick crown moldings, glass transoms, bayed windows, built-in book cases, and superlative trim detail. It truly is in a league of its own! All the main level living spaces flow perfectly together for easy everyday living and entertaining. The gourmet kitchen is at the heart of this home. It was updated in 2015 with quality custom cabinets, sleek granite counter tops, Bosch stainless steel appliances, trending light fixtures, and a custom back splash. All that's missing here is the chef! It flows easily into the spacious vaulted and sunken family room with gas-log fireplace, oversized bayed windows and skylights that drench the home with natural light, and a staircase that leads you upstairs. The handsome main level den has a closet and is perfect for working from home. Head upstairs where you'll find four very spacious bedrooms, three updated bathrooms and second floor laundry room with sink. All of the bedrooms have a vaulted ceiling for great dimension and they all have custom top down-bottom up shades for privacy. The primary suite boasts Brazilian cherry floors, a fully outfitted walk-in closet, and a spa-worthy updated bath (2015) with heated marble floors, a separate shower, and a deep soaker tub. The other two second floor baths were also updated in 2015 and they are equally as impressive. The upstairs common bath has heated marble floors, too! The full basement was finished in 2019 and it will make your jaw drop. Besides a huge rec area, second laundry room and fourth full bath, it boasts a second kitchen with quartz counter tops, a full sized refrigerator, oven/range, microwave, dishwasher, and stunning back splash. The basement is perfectly configured for hosting large parties or it could serve as a very comfortable related living area. Storage isn't an issue here, either. The closet and storage space throughout this home is amazing! Outdoor entertaining is a breeze with your expansive brick paver patio and .49 acre professionally landscaped yard with in-ground sprinkler system. You could literally host a baseball game out here! The oversized 3-car garage with epoxy seal is as clean as everything else. Fresh exterior paint (2025). Newer plush carpet throughout (2024). Newer brick paver patio (2022). Newer furnace with ultra violet air cleaner and newer a/c (2021). Newer sump pump (2019). Newer windows and roof (2015). Upgraded 200 amp electrical service, too! All this is nestled within a premier golf, pool, tennis and clubhouse community (private memberships are available). It has super convenient access to just about everything. I-88 and the Rte 59 train stations are just 5 minutes away Downtown Naperville is a short 15 minute drive and you can be to O'Hare airport in 30 minutes. Highly acclaimed District 204 schools (Brooks Elementary and Granger Middle School) are right in the subdivision. Award winning Metea Valley High is just down the road. Opportunities like this don't come around often. Will you be the first to claim it? WELCOME HOME!
Contact an agent
Home facts
- Year built:1996
- Listing Id #:12415137
- Added:28 day(s) ago
- Updated:August 13, 2025 at 07:39 AM
Rooms and interior
- Bedrooms:4
- Total bathrooms:5
- Full bathrooms:4
- Half bathrooms:1
- Living area:3,628 sq. ft.
Heating and cooling
- Cooling:Central Air
- Heating:Forced Air, Natural Gas
Structure and exterior
- Roof:Asphalt
- Year built:1996
- Building area:3,628 sq. ft.
- Lot area:0.49 Acres
Schools
- High school:Metea Valley High School
- Middle school:Granger Middle School
- Elementary school:Brooks Elementary School
Utilities
- Water:Public
- Sewer:Public Sewer
Finances and disclosures
- Price:$920,000
- Price per sq. ft.:$253.58
- Tax amount:$14,695 (2024)
New listings near 2249 Kenyon Court
- New
 $340,000Active4 beds 2 baths1,651 sq. ft.
$340,000Active4 beds 2 baths1,651 sq. ft.1330 Winona Avenue, Aurora, IL 60506
MLS# 12435176Listed by: KELLER WILLIAMS INFINITY - New
 $600,000Active4 beds 3 baths2,647 sq. ft.
$600,000Active4 beds 3 baths2,647 sq. ft.565 Blackberry Ridge Drive, Aurora, IL 60506
MLS# 12440579Listed by: COLDWELL BANKER REAL ESTATE GROUP - Open Sat, 11am to 1pmNew
 $320,000Active2 beds 3 baths1,165 sq. ft.
$320,000Active2 beds 3 baths1,165 sq. ft.2330 Twilight Drive, Aurora, IL 60503
MLS# 12423161Listed by: JOHN GREENE, REALTOR - Open Sat, 12 to 2pmNew
 $255,000Active3 beds 2 baths891 sq. ft.
$255,000Active3 beds 2 baths891 sq. ft.424 Rosewood Avenue, Aurora, IL 60505
MLS# 12439766Listed by: KELLER WILLIAMS INNOVATE - AURORA - New
 $299,000Active3 beds 1 baths1,656 sq. ft.
$299,000Active3 beds 1 baths1,656 sq. ft.2695 Stoneybrook Lane, Aurora, IL 60502
MLS# 12446461Listed by: @PROPERTIES CHRISTIE'S INTERNATIONAL REAL ESTATE - New
 $345,000Active3 beds 2 baths2,283 sq. ft.
$345,000Active3 beds 2 baths2,283 sq. ft.1900 Charles Lane, Aurora, IL 60505
MLS# 12361111Listed by: EXECUTIVE REALTY GROUP LLC - New
 $325,000Active3 beds 2 baths1,460 sq. ft.
$325,000Active3 beds 2 baths1,460 sq. ft.2311 Greenleaf Court, Aurora, IL 60506
MLS# 12438013Listed by: KELLER WILLIAMS PREMIERE PROPERTIES - New
 $275,000Active3 beds 3 baths1,575 sq. ft.
$275,000Active3 beds 3 baths1,575 sq. ft.1494 Elder Drive, Aurora, IL 60506
MLS# 12445381Listed by: EXP REALTY - Open Sun, 1 to 3pmNew
 $269,900Active2 beds 1 baths1,107 sq. ft.
$269,900Active2 beds 1 baths1,107 sq. ft.814 5th Avenue, Aurora, IL 60505
MLS# 12445770Listed by: JOHN GREENE REALTOR - New
 $255,000Active3 beds 3 baths1,456 sq. ft.
$255,000Active3 beds 3 baths1,456 sq. ft.592 Four Seasons Boulevard, Aurora, IL 60504
MLS# 12446120Listed by: KELLER WILLIAMS INFINITY
