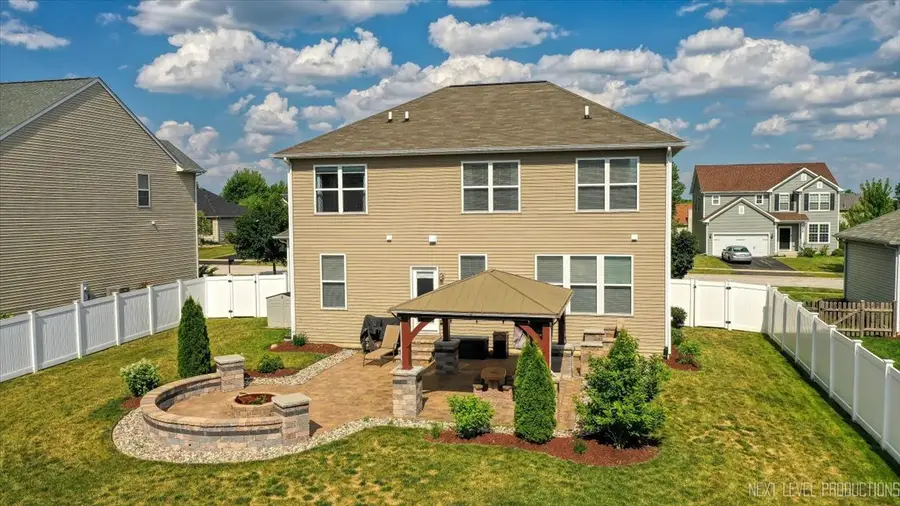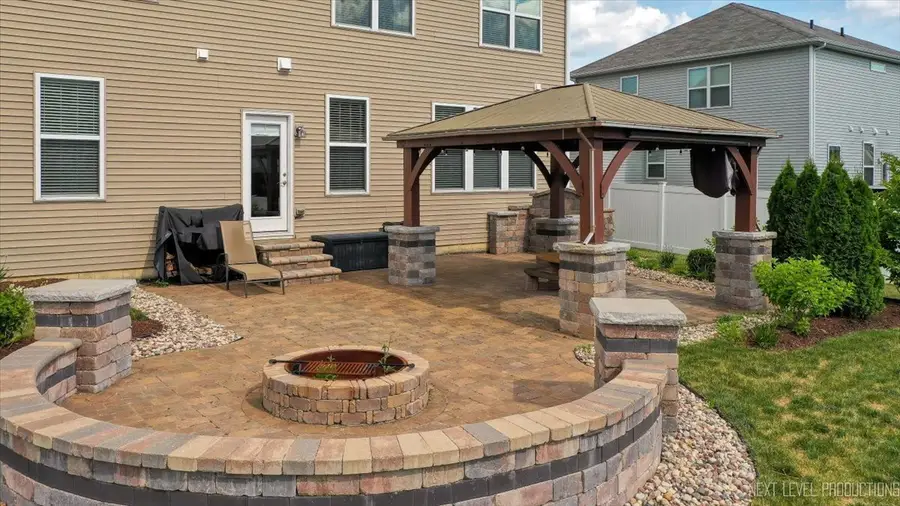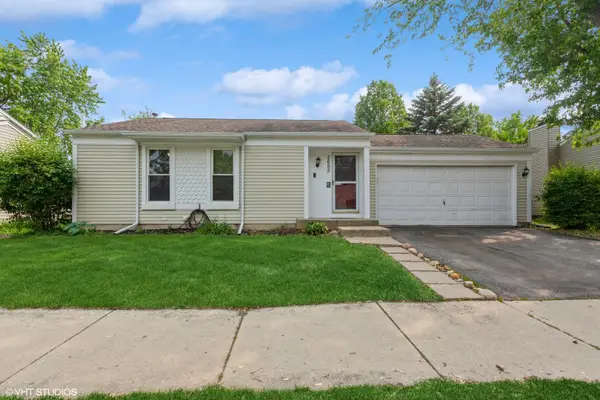2267 Lundquist Drive, Aurora, IL 60503
Local realty services provided by:ERA Naper Realty



2267 Lundquist Drive,Aurora, IL 60503
$550,000
- 4 Beds
- 3 Baths
- 2,608 sq. ft.
- Single family
- Pending
Listed by:nathan brown
Office:century 21 integra
MLS#:12408633
Source:MLSNI
Price summary
- Price:$550,000
- Price per sq. ft.:$210.89
- Monthly HOA dues:$30
About this home
Like-New Deerbrook Open Concept 4 Bedroom Home Features Heated 3 Car Garage, Backyard Retreat with Lighted Brick-Paver Patio/Firepit/Gazebo, and Deep Pour 9 Foot Basement. Entertain in Your Gourmet Kitchen with Island, Breakfast Bar, 42 inch Maple Cabinets with Crown Molding, Granite Countertops, Pantry, and Stainless Steel Appliances. Adjacent Flex Planning Space includes Built-in Desk & Cabinets with Pull-out Drawers. 1st Floor also Boasts Spacious Living Room, Separate Office/Study, Half Bathroom, and Built-in Shoe Bench/Rack Storage. Relax and Unwind in Your 2nd floor Primary Bedroom Suite with Sitting Area, Soaking Tub, Separate Shower, Double Sink Vanity, and Walk-in Closet. Convenient Upstairs Laundry Room and 3 Additional Bedrooms All With Walk-In Closets & Full Bathroom Round-out 2nd Floor Living Space. Your Fully Fenced Backyard Retreat with Sprinkler System is Perfect For Hosting Your Next Gathering with an Oversized 550 sq. ft. Brick Paver Patio Complete with Built-in Lights, Firepit and Gazebo. Full Unfinished Basement Awaits Your Finishing Touches with Ideal 9 Foot Ceilings, Roughed-in Plumbing, and Whole House Humidifier. Home is Only 8 Years Old and Still Carries Builder's Warranties. Excellent Location Close to Shopping, Dining, Public Transportation & Top Ranked Oswego Schools.
Contact an agent
Home facts
- Year built:2017
- Listing Id #:12408633
- Added:42 day(s) ago
- Updated:August 13, 2025 at 07:45 AM
Rooms and interior
- Bedrooms:4
- Total bathrooms:3
- Full bathrooms:2
- Half bathrooms:1
- Living area:2,608 sq. ft.
Heating and cooling
- Cooling:Central Air
- Heating:Forced Air, Natural Gas
Structure and exterior
- Roof:Asphalt
- Year built:2017
- Building area:2,608 sq. ft.
- Lot area:0.23 Acres
Schools
- High school:Oswego East High School
- Middle school:Bednarcik Junior High School
- Elementary school:The Wheatlands Elementary School
Utilities
- Water:Public
- Sewer:Public Sewer
Finances and disclosures
- Price:$550,000
- Price per sq. ft.:$210.89
- Tax amount:$12,381 (2024)
New listings near 2267 Lundquist Drive
- New
 $320,000Active2 beds 3 baths1,165 sq. ft.
$320,000Active2 beds 3 baths1,165 sq. ft.2330 Twilight Drive, Aurora, IL 60503
MLS# 12423161Listed by: JOHN GREENE, REALTOR - New
 $255,000Active3 beds 2 baths891 sq. ft.
$255,000Active3 beds 2 baths891 sq. ft.424 Rosewood Avenue, Aurora, IL 60505
MLS# 12439766Listed by: KELLER WILLIAMS INNOVATE - AURORA - New
 $299,000Active3 beds 1 baths1,656 sq. ft.
$299,000Active3 beds 1 baths1,656 sq. ft.2695 Stoneybrook Lane, Aurora, IL 60502
MLS# 12446461Listed by: @PROPERTIES CHRISTIE'S INTERNATIONAL REAL ESTATE - New
 $345,000Active3 beds 2 baths2,283 sq. ft.
$345,000Active3 beds 2 baths2,283 sq. ft.1900 Charles Lane, Aurora, IL 60505
MLS# 12361111Listed by: EXECUTIVE REALTY GROUP LLC - New
 $325,000Active3 beds 2 baths1,460 sq. ft.
$325,000Active3 beds 2 baths1,460 sq. ft.2311 Greenleaf Court, Aurora, IL 60506
MLS# 12438013Listed by: KELLER WILLIAMS PREMIERE PROPERTIES - New
 $275,000Active3 beds 3 baths1,575 sq. ft.
$275,000Active3 beds 3 baths1,575 sq. ft.1494 Elder Drive, Aurora, IL 60506
MLS# 12445381Listed by: EXP REALTY - Open Sun, 1 to 3pmNew
 $269,900Active2 beds 1 baths1,107 sq. ft.
$269,900Active2 beds 1 baths1,107 sq. ft.814 5th Avenue, Aurora, IL 60505
MLS# 12445770Listed by: JOHN GREENE REALTOR - New
 $255,000Active3 beds 3 baths1,456 sq. ft.
$255,000Active3 beds 3 baths1,456 sq. ft.592 Four Seasons Boulevard, Aurora, IL 60504
MLS# 12446120Listed by: KELLER WILLIAMS INFINITY - New
 $355,000Active3 beds 3 baths1,500 sq. ft.
$355,000Active3 beds 3 baths1,500 sq. ft.130 Park Ridge Court, Aurora, IL 60504
MLS# 12445572Listed by: HOMESMART REALTY GROUP - New
 $250,000Active2 beds 2 baths944 sq. ft.
$250,000Active2 beds 2 baths944 sq. ft.2942 Shelly Lane, Aurora, IL 60504
MLS# 12441179Listed by: KELLER WILLIAMS INFINITY
