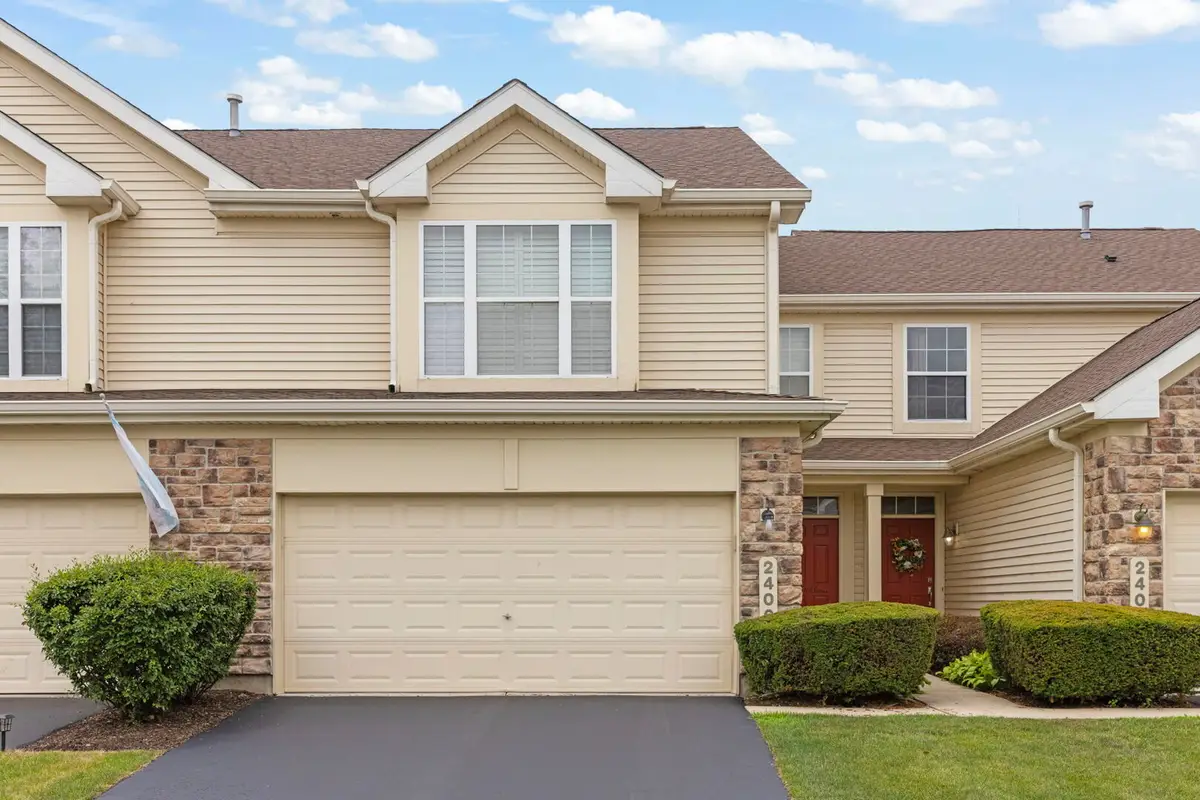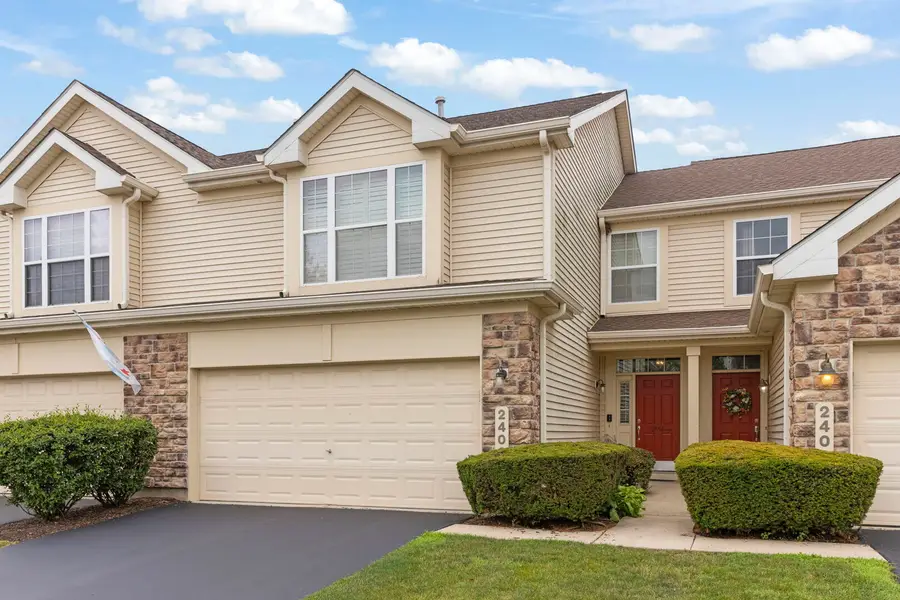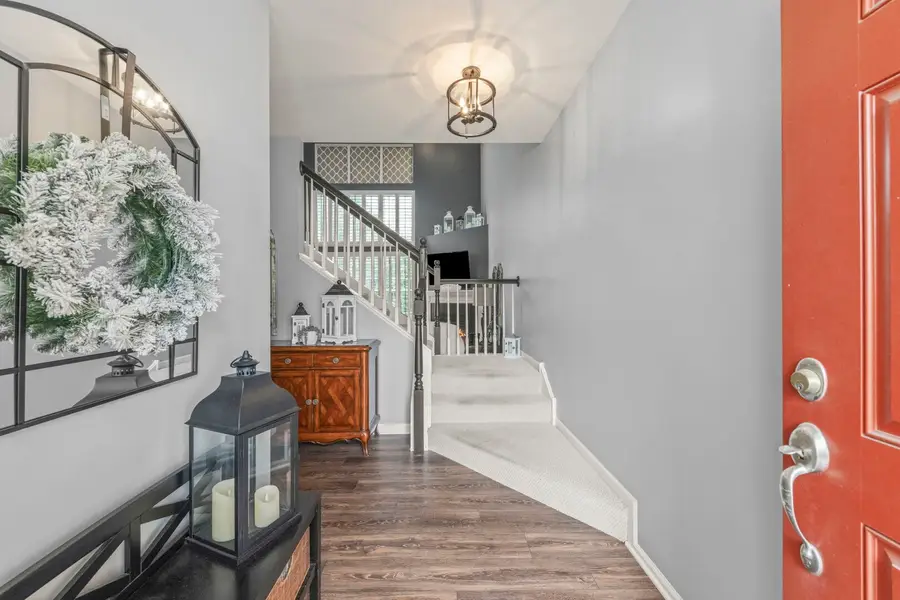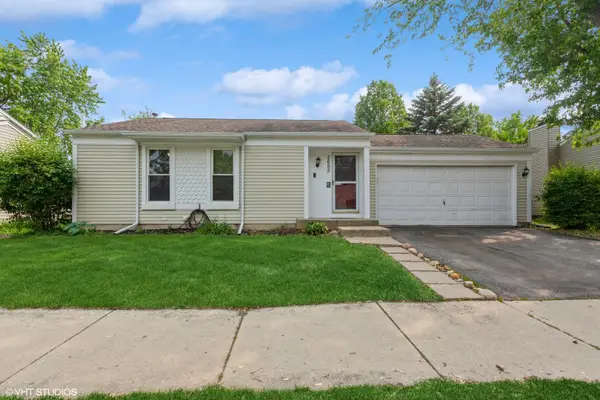2406 Georgetown Circle, Aurora, IL 60503
Local realty services provided by:ERA Naper Realty



2406 Georgetown Circle,Aurora, IL 60503
$325,000
- 2 Beds
- 3 Baths
- 1,611 sq. ft.
- Condominium
- Pending
Listed by:george kolar
Office:exp realty
MLS#:12417792
Source:MLSNI
Price summary
- Price:$325,000
- Price per sq. ft.:$201.74
- Monthly HOA dues:$434
About this home
Beautifully renovated 2-bedroom, 2.5-bathroom townhome with a spacious loft that can easily be converted into a 3rd bedroom. Located on the border of Aurora and Naperville, this home boasts over $60,000 in upgrades and a professionally landscaped private backyard. The kitchen was completely remodeled in 2021 and features custom cabinetry, quartz countertops, a stylish backsplash, under-cabinet lighting, an oversized sink, stainless steel appliances including a high-end refrigerator, and luxury vinyl plank flooring throughout the entire main level. The two-story family room is filled with natural light thanks to nearly floor-to-ceiling windows, while plantation shutters allow you to control the brightness. A cozy gas fireplace enhances the comfort of the living area, and the dining room showcases a striking accent wall with a sliding glass door that opens to the serene backyard. Upstairs, the large loft offers a great entertaining space or optional 3rd bedroom. The primary suite is generously sized at 14' x 17' and features a tray ceiling, enormous walk-in closet, and a luxurious bathroom with double vanities, a separate shower with all new tile and shower doors, and a soaking tub with whirlpool and new tile surround. The second bedroom and full bath are located near the loft/3rd bedroom for convenience. ALL Mechanicals were replaced in 2021 including furnace, A/C, and water heater, and the roof, gutters, and downspouts were replaced in 2023. All upstairs carpeting was replaced in 2020, and all window screens were replaced in 2022. This stunning turn-key home is truly move-in ready and offers incredible value-don't miss your chance to make it yours!
Contact an agent
Home facts
- Year built:2003
- Listing Id #:12417792
- Added:33 day(s) ago
- Updated:August 13, 2025 at 07:39 AM
Rooms and interior
- Bedrooms:2
- Total bathrooms:3
- Full bathrooms:2
- Half bathrooms:1
- Living area:1,611 sq. ft.
Heating and cooling
- Cooling:Central Air
- Heating:Natural Gas
Structure and exterior
- Roof:Asphalt
- Year built:2003
- Building area:1,611 sq. ft.
Schools
- High school:Oswego East High School
- Middle school:Murphy Junior High School
- Elementary school:Homestead Elementary School
Utilities
- Water:Lake Michigan
- Sewer:Public Sewer
Finances and disclosures
- Price:$325,000
- Price per sq. ft.:$201.74
- Tax amount:$5,289 (2023)
New listings near 2406 Georgetown Circle
- Open Sat, 11am to 1pmNew
 $320,000Active2 beds 3 baths1,165 sq. ft.
$320,000Active2 beds 3 baths1,165 sq. ft.2330 Twilight Drive, Aurora, IL 60503
MLS# 12423161Listed by: JOHN GREENE, REALTOR - Open Sat, 12 to 2pmNew
 $255,000Active3 beds 2 baths891 sq. ft.
$255,000Active3 beds 2 baths891 sq. ft.424 Rosewood Avenue, Aurora, IL 60505
MLS# 12439766Listed by: KELLER WILLIAMS INNOVATE - AURORA - New
 $299,000Active3 beds 1 baths1,656 sq. ft.
$299,000Active3 beds 1 baths1,656 sq. ft.2695 Stoneybrook Lane, Aurora, IL 60502
MLS# 12446461Listed by: @PROPERTIES CHRISTIE'S INTERNATIONAL REAL ESTATE - New
 $345,000Active3 beds 2 baths2,283 sq. ft.
$345,000Active3 beds 2 baths2,283 sq. ft.1900 Charles Lane, Aurora, IL 60505
MLS# 12361111Listed by: EXECUTIVE REALTY GROUP LLC - New
 $325,000Active3 beds 2 baths1,460 sq. ft.
$325,000Active3 beds 2 baths1,460 sq. ft.2311 Greenleaf Court, Aurora, IL 60506
MLS# 12438013Listed by: KELLER WILLIAMS PREMIERE PROPERTIES - New
 $275,000Active3 beds 3 baths1,575 sq. ft.
$275,000Active3 beds 3 baths1,575 sq. ft.1494 Elder Drive, Aurora, IL 60506
MLS# 12445381Listed by: EXP REALTY - Open Sun, 1 to 3pmNew
 $269,900Active2 beds 1 baths1,107 sq. ft.
$269,900Active2 beds 1 baths1,107 sq. ft.814 5th Avenue, Aurora, IL 60505
MLS# 12445770Listed by: JOHN GREENE REALTOR - New
 $255,000Active3 beds 3 baths1,456 sq. ft.
$255,000Active3 beds 3 baths1,456 sq. ft.592 Four Seasons Boulevard, Aurora, IL 60504
MLS# 12446120Listed by: KELLER WILLIAMS INFINITY - New
 $355,000Active3 beds 3 baths1,500 sq. ft.
$355,000Active3 beds 3 baths1,500 sq. ft.130 Park Ridge Court, Aurora, IL 60504
MLS# 12445572Listed by: HOMESMART REALTY GROUP - New
 $250,000Active2 beds 2 baths944 sq. ft.
$250,000Active2 beds 2 baths944 sq. ft.2942 Shelly Lane, Aurora, IL 60504
MLS# 12441179Listed by: KELLER WILLIAMS INFINITY
