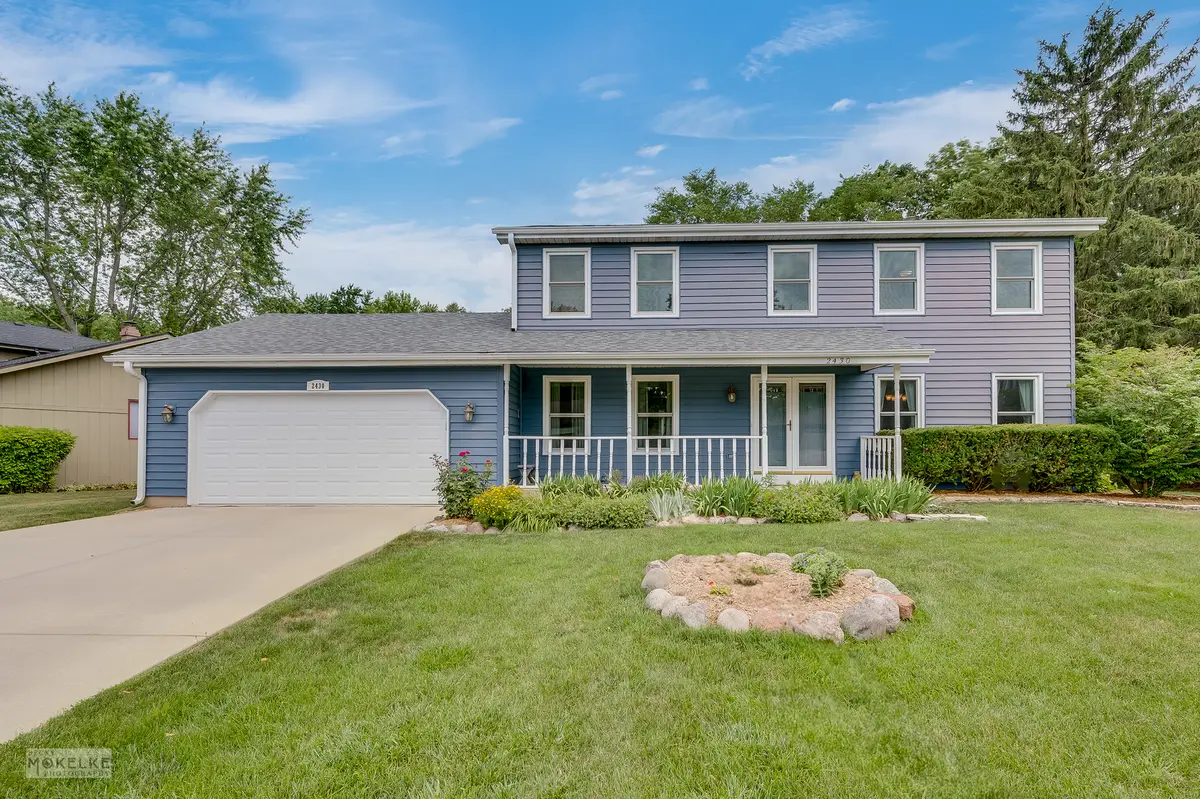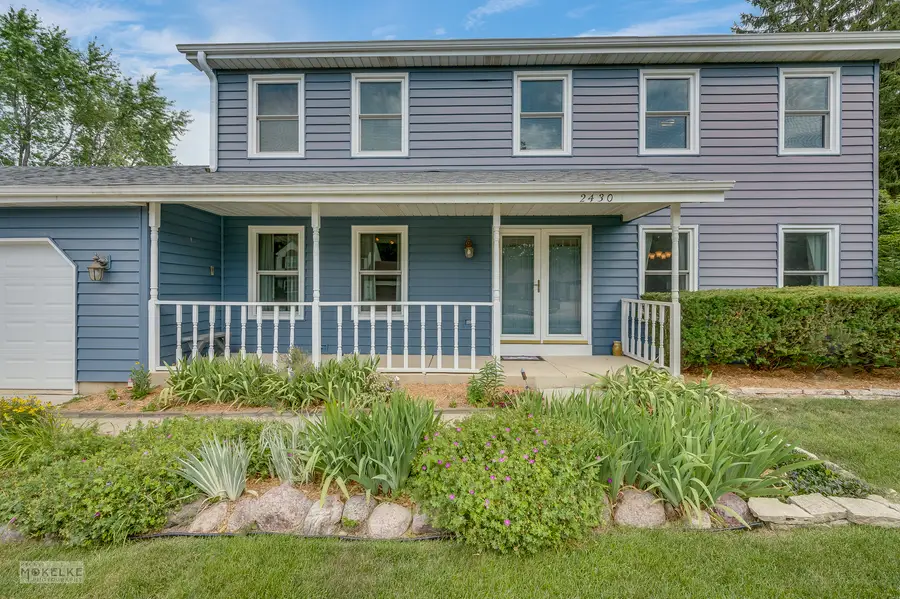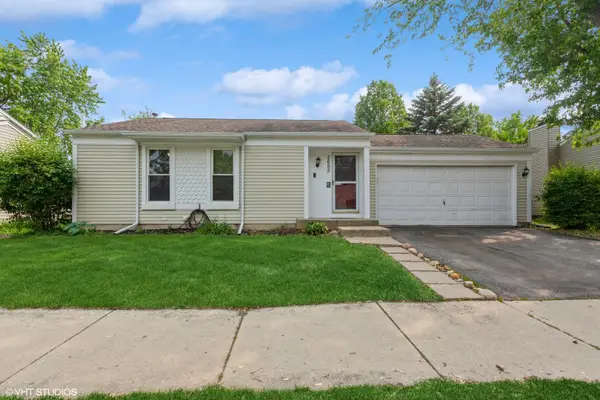2430 Lakeside Drive, Aurora, IL 60504
Local realty services provided by:Results Realty ERA Powered



2430 Lakeside Drive,Aurora, IL 60504
$500,000
- 4 Beds
- 3 Baths
- 2,292 sq. ft.
- Single family
- Pending
Listed by:victoria holmes
Office:berkshire hathaway homeservices chicago
MLS#:12412003
Source:MLSNI
Price summary
- Price:$500,000
- Price per sq. ft.:$218.15
- Monthly HOA dues:$30
About this home
Welcome to 2430 Lakeside Drive - a beautifully updated home in an unbeatable location within the highly acclaimed Naperville District 204 schools. Perfectly situated next to a lush open green space with no neighbors to the right, this home offers both privacy and a serene setting. Step inside to a bright and open floor plan, move-in ready with solid core doors and custom trim throughout. The versatile dining room offers endless possibilities for entertaining or daily living, while the front living room is ideal for a home office or quiet retreat. The heart of the home is the stunning kitchen, completely renovated down to the studs in 2020. Designed for the discerning chef, it features handmade Amish cabinetry, quartz countertops, tile backsplash, under-mount sink with touchless faucet, and stainless steel appliances including two convention ovens- the regular one being convection along with complemented with an additional microwave conventional oven above. Recessed lighting, upgraded ceiling fans, and stylish fixtures add a modern touch throughout the home. The cozy family room showcases a gas fireplace with logs and a gas starter, creating a warm and welcoming space. Just off the family room is a spacious patio-with a sitting wall around the patio which is perfect for grilling or entertaining in the private yard. Upstairs, you'll find four generously sized bedrooms. The primary suite features a walk-in closet and an ensuite bath updated in 2016, complete with a separate shower, quartz vanity, new flooring, lighting, and fixtures. The additional bedrooms offer ample closet space, including a walk-in in the fourth bedroom. The hall bath was also updated in 2016 with fresh tile work, vanity, and lighting. The finished basement adds exceptional living space, with a large recreation room ready for movie nights, a game area complete with pool table and equipment, and a versatile office/playroom/guest space. The laundry room includes a washer, dryer, utility sink, folding counter, cabinetry, and built-in shelving for storage. Major updates include a new roof in 2024, tankless water heater in 2023, and newer windows throughout (2019). Conveniently located near top-rated schools, shopping, and highway access-this home truly has it all. Don't miss your chance to make 2430 Lakeside Drive your forever home!
Contact an agent
Home facts
- Year built:1986
- Listing Id #:12412003
- Added:33 day(s) ago
- Updated:August 13, 2025 at 07:39 AM
Rooms and interior
- Bedrooms:4
- Total bathrooms:3
- Full bathrooms:2
- Half bathrooms:1
- Living area:2,292 sq. ft.
Heating and cooling
- Cooling:Central Air
- Heating:Forced Air, Natural Gas
Structure and exterior
- Roof:Asphalt
- Year built:1986
- Building area:2,292 sq. ft.
Schools
- High school:Waubonsie Valley High School
- Middle school:Fischer Middle School
- Elementary school:Steck Elementary School
Utilities
- Water:Public
- Sewer:Public Sewer
Finances and disclosures
- Price:$500,000
- Price per sq. ft.:$218.15
- Tax amount:$9,883 (2024)
New listings near 2430 Lakeside Drive
- New
 $320,000Active2 beds 3 baths1,165 sq. ft.
$320,000Active2 beds 3 baths1,165 sq. ft.2330 Twilight Drive, Aurora, IL 60503
MLS# 12423161Listed by: JOHN GREENE, REALTOR - New
 $255,000Active3 beds 2 baths891 sq. ft.
$255,000Active3 beds 2 baths891 sq. ft.424 Rosewood Avenue, Aurora, IL 60505
MLS# 12439766Listed by: KELLER WILLIAMS INNOVATE - AURORA - New
 $299,000Active3 beds 1 baths1,656 sq. ft.
$299,000Active3 beds 1 baths1,656 sq. ft.2695 Stoneybrook Lane, Aurora, IL 60502
MLS# 12446461Listed by: @PROPERTIES CHRISTIE'S INTERNATIONAL REAL ESTATE - New
 $345,000Active3 beds 2 baths2,283 sq. ft.
$345,000Active3 beds 2 baths2,283 sq. ft.1900 Charles Lane, Aurora, IL 60505
MLS# 12361111Listed by: EXECUTIVE REALTY GROUP LLC - New
 $325,000Active3 beds 2 baths1,460 sq. ft.
$325,000Active3 beds 2 baths1,460 sq. ft.2311 Greenleaf Court, Aurora, IL 60506
MLS# 12438013Listed by: KELLER WILLIAMS PREMIERE PROPERTIES - New
 $275,000Active3 beds 3 baths1,575 sq. ft.
$275,000Active3 beds 3 baths1,575 sq. ft.1494 Elder Drive, Aurora, IL 60506
MLS# 12445381Listed by: EXP REALTY - Open Sun, 1 to 3pmNew
 $269,900Active2 beds 1 baths1,107 sq. ft.
$269,900Active2 beds 1 baths1,107 sq. ft.814 5th Avenue, Aurora, IL 60505
MLS# 12445770Listed by: JOHN GREENE REALTOR - New
 $255,000Active3 beds 3 baths1,456 sq. ft.
$255,000Active3 beds 3 baths1,456 sq. ft.592 Four Seasons Boulevard, Aurora, IL 60504
MLS# 12446120Listed by: KELLER WILLIAMS INFINITY - New
 $355,000Active3 beds 3 baths1,500 sq. ft.
$355,000Active3 beds 3 baths1,500 sq. ft.130 Park Ridge Court, Aurora, IL 60504
MLS# 12445572Listed by: HOMESMART REALTY GROUP - New
 $250,000Active2 beds 2 baths944 sq. ft.
$250,000Active2 beds 2 baths944 sq. ft.2942 Shelly Lane, Aurora, IL 60504
MLS# 12441179Listed by: KELLER WILLIAMS INFINITY
