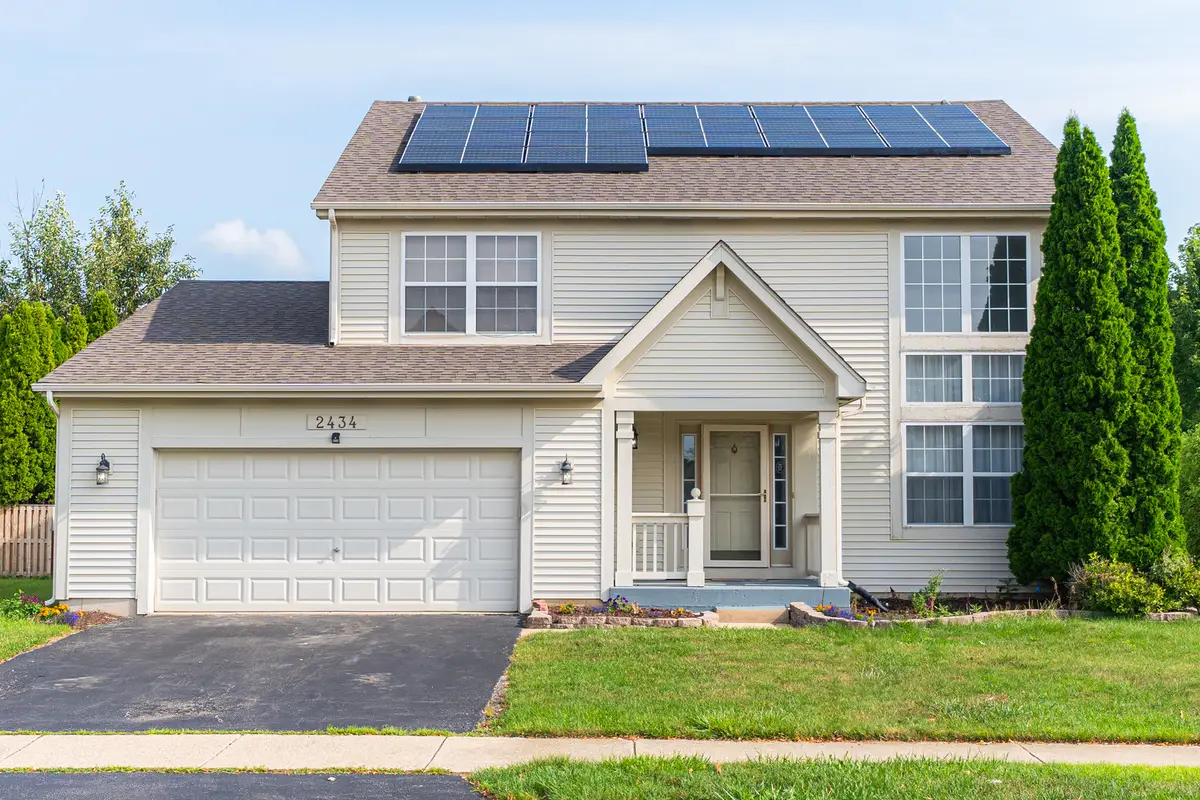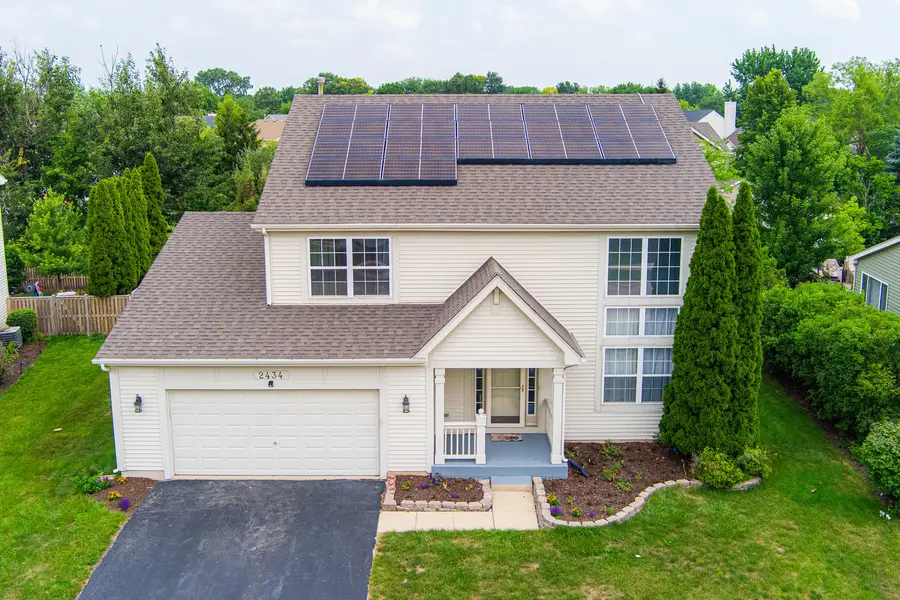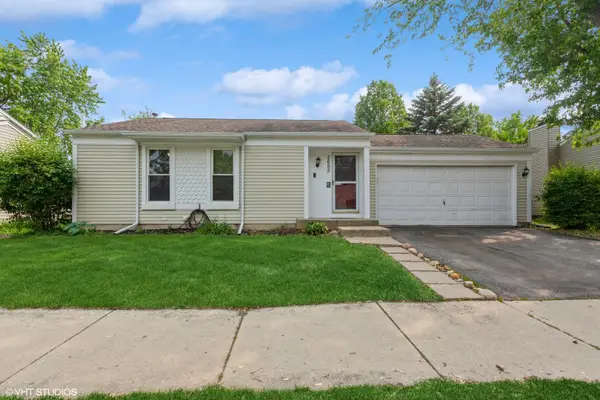2434 White Barn Road, Aurora, IL 60502
Local realty services provided by:ERA Naper Realty



2434 White Barn Road,Aurora, IL 60502
$610,000
- 4 Beds
- 3 Baths
- 2,723 sq. ft.
- Single family
- Active
Listed by:inderjeet randhawa
Office:homesmart realty group
MLS#:12425353
Source:MLSNI
Price summary
- Price:$610,000
- Price per sq. ft.:$224.02
- Monthly HOA dues:$23.75
About this home
WELCOME TO BEAUTIFUL, BRIGHT & AWESOME!!! SHARP!!! MOVE IN CONDITION!!! IN CAMBRIDGE COUNTRYSIDE SUBDIVISION!!! WELL MAINTAINED!!! SPACIOUS 4 BEDROOMS, 2.5 BATHROOMS REMODELED (2025), WITH FOYER ENTRANCE, DUAL STAIRCASE, HUGE OPEN KITCHEN WITH GRANITE COUNTER-TOPS, CENTRAL ISLAND AND DEDICATED DINETTE AREA ADJACENT WITH SUN-ROOM, ALL STAINLESS STEEL APPLIANCES, LIVING ROOM, COZY FAMILY ROOM.UPSTAIRS: OVER-SIZED PRIMARY BEDROOM WITH TWO CLOSETS, 3 OTHER BEDROOMS FOR FAMILY MEMBERS. FINISHED BASEMENT ADDS VALUABLE LIVING SPACE, BUILT-IN GREAT LIGHTING, AND AMPLE STORAGE, FENCED BACKYARD AND IN TOP-RATED 204 SCHOOL DISTRICT INCLUDING METEA VALLEY HIGH SCHOOL, WALKING DISTANCE TO PARKS, I-88 ACCESS, RT. 59 METRA STATION, MINUTES FROM CHICAGO PREMIUM OUTLETS, GOLF COURSES, CLOSE TO TOP-GOLF RANGE NAPERVILLE.***NEW LAMINATE FLOORING MAIN LEVEL(2024), ALL BATHROOMS REMODELED (2025), NEW LIGHTING IN LIVING ROOM, HALLWAY AND PRIMARY BEDROOM, CEILING FANS WITH REMOTES AND THOUGHTFULLY DESIGNED CLOSET WITH AMPLE BUILT-IN SHELVING AND STORAGE OPTIONS IN ALL BEDROOMS. SPLIT HVAC UNIT WITH REMOTE IN PRIMARY BEDROOM (2024), ATTIC HAS AUTOMATIC EXHAUST FAN THAT CONTROLS HUMIDITY AND TEMPERATURE. ROOF REPLACED IN (2016). AC REPLACED IN (2018) AND FURNACE IN (2019). NEW GARBAGE DISPOSAL. NEW FRONT DOOR INSTALLED. CUSTOM BLINDS THROUGHOUT WITH LIFETIME WARRANTY. THE LEASED SOLAR PANEL SYSTEM (TRANSFERABLE) HELPS REDUCE ENERGY COSTS WHILE MAXIMIZING EFFICIENCY.
Contact an agent
Home facts
- Year built:2001
- Listing Id #:12425353
- Added:21 day(s) ago
- Updated:August 13, 2025 at 10:47 AM
Rooms and interior
- Bedrooms:4
- Total bathrooms:3
- Full bathrooms:2
- Half bathrooms:1
- Living area:2,723 sq. ft.
Heating and cooling
- Cooling:Central Air
- Heating:Natural Gas
Structure and exterior
- Roof:Asphalt
- Year built:2001
- Building area:2,723 sq. ft.
- Lot area:0.18 Acres
Schools
- High school:Metea Valley High School
- Middle school:Granger Middle School
- Elementary school:Young Elementary School
Utilities
- Water:Public
- Sewer:Public Sewer
Finances and disclosures
- Price:$610,000
- Price per sq. ft.:$224.02
- Tax amount:$10,921 (2024)
New listings near 2434 White Barn Road
- New
 $340,000Active4 beds 2 baths1,651 sq. ft.
$340,000Active4 beds 2 baths1,651 sq. ft.1330 Winona Avenue, Aurora, IL 60506
MLS# 12435176Listed by: KELLER WILLIAMS INFINITY - New
 $600,000Active4 beds 3 baths2,647 sq. ft.
$600,000Active4 beds 3 baths2,647 sq. ft.565 Blackberry Ridge Drive, Aurora, IL 60506
MLS# 12440579Listed by: COLDWELL BANKER REAL ESTATE GROUP - Open Sat, 11am to 1pmNew
 $320,000Active2 beds 3 baths1,165 sq. ft.
$320,000Active2 beds 3 baths1,165 sq. ft.2330 Twilight Drive, Aurora, IL 60503
MLS# 12423161Listed by: JOHN GREENE, REALTOR - Open Sat, 12 to 2pmNew
 $255,000Active3 beds 2 baths891 sq. ft.
$255,000Active3 beds 2 baths891 sq. ft.424 Rosewood Avenue, Aurora, IL 60505
MLS# 12439766Listed by: KELLER WILLIAMS INNOVATE - AURORA - New
 $299,000Active3 beds 1 baths1,656 sq. ft.
$299,000Active3 beds 1 baths1,656 sq. ft.2695 Stoneybrook Lane, Aurora, IL 60502
MLS# 12446461Listed by: @PROPERTIES CHRISTIE'S INTERNATIONAL REAL ESTATE - New
 $345,000Active3 beds 2 baths2,283 sq. ft.
$345,000Active3 beds 2 baths2,283 sq. ft.1900 Charles Lane, Aurora, IL 60505
MLS# 12361111Listed by: EXECUTIVE REALTY GROUP LLC - New
 $325,000Active3 beds 2 baths1,460 sq. ft.
$325,000Active3 beds 2 baths1,460 sq. ft.2311 Greenleaf Court, Aurora, IL 60506
MLS# 12438013Listed by: KELLER WILLIAMS PREMIERE PROPERTIES - New
 $275,000Active3 beds 3 baths1,575 sq. ft.
$275,000Active3 beds 3 baths1,575 sq. ft.1494 Elder Drive, Aurora, IL 60506
MLS# 12445381Listed by: EXP REALTY - Open Sun, 1 to 3pmNew
 $269,900Active2 beds 1 baths1,107 sq. ft.
$269,900Active2 beds 1 baths1,107 sq. ft.814 5th Avenue, Aurora, IL 60505
MLS# 12445770Listed by: JOHN GREENE REALTOR - New
 $255,000Active3 beds 3 baths1,456 sq. ft.
$255,000Active3 beds 3 baths1,456 sq. ft.592 Four Seasons Boulevard, Aurora, IL 60504
MLS# 12446120Listed by: KELLER WILLIAMS INFINITY
