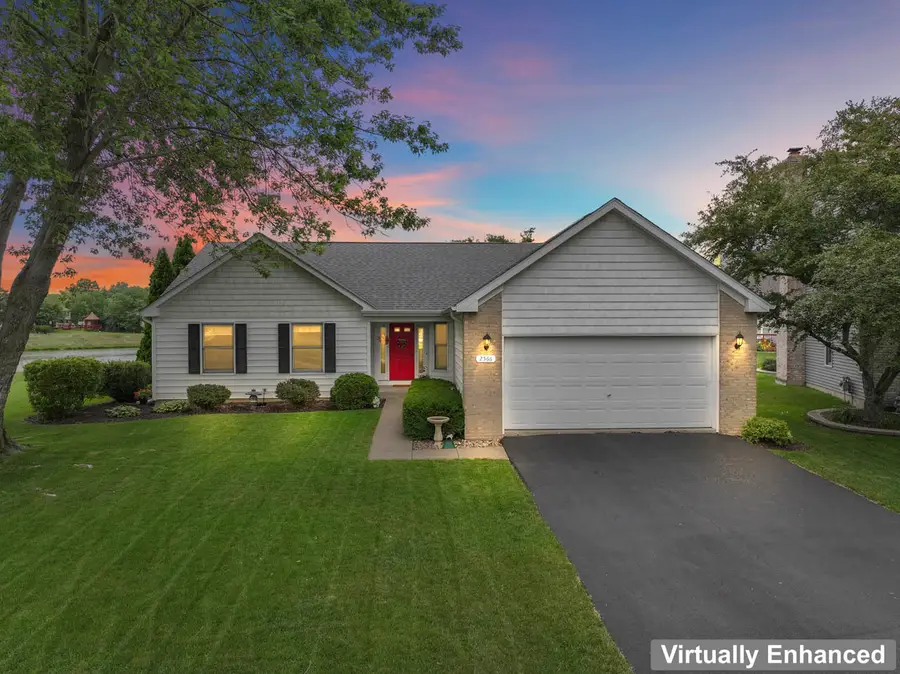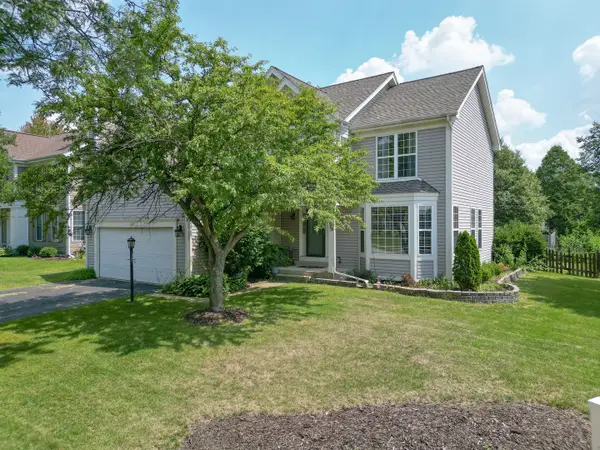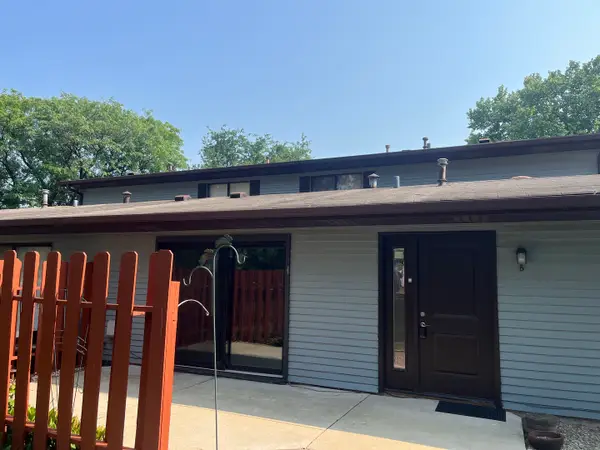2566 Oak Trails Drive, Aurora, IL 60506
Local realty services provided by:ERA Naper Realty



Listed by:michelle hoyt
Office:re/max suburban
MLS#:12422487
Source:MLSNI
Price summary
- Price:$450,000
- Price per sq. ft.:$214.29
- Monthly HOA dues:$13.75
About this home
MULTIPLE OFFERS RECEIVED. Highest and Best Due Sunday, July 20th at 6:00 pm. SUNSETS on the WATERFRONT with a GOLF COURSE VIEW! This is your chance to own a spacious, UPDATED, southeast facing ranch-style property with a full basement and a spectacular location in Orchard Valley in western Aurora, IL. Backing up to the water and the 16th and 17th hole of Orchard Valley Golf Course; it's the ultimate in PRIVACY and serenity. This home has 3 bedrooms on the main level with a 4th in the finished basement. As you approach on a winding street, you will notice this residence sits on a curve. The front exterior of the home features brick accents on the 2-car garage and well-maintained landscaping. Upon entering, your eyes will be wowed by the gleaming wood floors throughout the main living areas and the extremely OPEN FLOOR PLAN. A cozy home office with excellent work space sits adjacent to the foyer. Step into the updated kitchen with so much to see! Professionally painted cabinets are highlighted by stainless steel appliances, plenty of countertop space, and so much storage potential! Like to cook? You will love the LG double-oven, Frigidaire refrigerator and microwave, and a high-end Bosch dishwasher. There is a uniquely-positioned island that doubles as an eating area and has a granite breakfast bar. Turn your attention to the bright dining area. It has plenty of room to hold an expanded table for bigger gatherings. Step down into the "four seasons" sunroom and take in the view of the large backyard backing to the golf course and pond, so much room for entertaining or just quiet nights on the low-maintenance Trex deck. The roof was replaced in 2023, along with the addition of the two skylights. The Great Room displays an airy vaulted ceiling with a recently-added built-in electric fireplace (2023). The hall bath was updated in 2022 with a taller vanity and granite top. Enjoy the plush, newer carpet in the bedrooms, replaced in 2024. The primary suite has a walk-in closet and modern barn door leading to the recently-updated (2024) bath with custom shower. Now, it's time to take a trip down to the enormous, full basement. You will see a huge recreation room and a bedroom with a closet and then a full bath, offering a perfect overnight guest experience. There are two unfinished storage rooms, with one being super-sized with so many more possibilities to finish in the future. Orchard Valley is located only 1.5 miles from the Orchard Road and I-88 interchange and 3 miles from the downtown Aurora Metra station. You are only a few minutes drive from shopping and restaurants as well as the Gilman bike and walking trails. Access the Randall Road shopping corridor with endless options for dining within a 10-15 minute drive. The Orchard Valley Golf Course and Clubhouse/Restaurant is owned by the Fox Valley Park District and is under renovations until June 2026 and will be better than ever! 2566 Oak Trails Drive is an exclusive property that doesn't come along every day, don't miss out, it won't last!
Contact an agent
Home facts
- Year built:1991
- Listing Id #:12422487
- Added:28 day(s) ago
- Updated:August 16, 2025 at 03:34 PM
Rooms and interior
- Bedrooms:4
- Total bathrooms:3
- Full bathrooms:3
- Living area:2,100 sq. ft.
Heating and cooling
- Cooling:Central Air
- Heating:Natural Gas
Structure and exterior
- Roof:Asphalt
- Year built:1991
- Building area:2,100 sq. ft.
Schools
- High school:West Aurora High School
- Middle school:Herget Middle School
- Elementary school:Hall Elementary School
Utilities
- Water:Public
- Sewer:Public Sewer
Finances and disclosures
- Price:$450,000
- Price per sq. ft.:$214.29
- Tax amount:$7,212 (2023)
New listings near 2566 Oak Trails Drive
- New
 $189,900Active4 beds 2 baths1,228 sq. ft.
$189,900Active4 beds 2 baths1,228 sq. ft.504 5th Avenue, Aurora, IL 60505
MLS# 12448003Listed by: CENTURION REALTY & ESTATES INC - New
 $399,900Active4 beds 3 baths2,061 sq. ft.
$399,900Active4 beds 3 baths2,061 sq. ft.1961 Edinburgh Lane, Aurora, IL 60504
MLS# 12406134Listed by: COLDWELL BANKER REAL ESTATE GROUP - New
 $355,000Active3 beds 2 baths1,826 sq. ft.
$355,000Active3 beds 2 baths1,826 sq. ft.3356 Ravinia Circle, Aurora, IL 60504
MLS# 12447807Listed by: HOMESMART CONNECT LLC - New
 $240,000Active2 beds 2 baths1,535 sq. ft.
$240,000Active2 beds 2 baths1,535 sq. ft.1730 W Galena Boulevard #203E, Aurora, IL 60506
MLS# 12447833Listed by: RE/MAX ALL PRO - ST CHARLES - New
 $215,000Active2 beds 1 baths968 sq. ft.
$215,000Active2 beds 1 baths968 sq. ft.1590 Avati Lane #B, Aurora, IL 60505
MLS# 12428904Listed by: KELLER WILLIAMS PREMIERE PROPERTIES - Open Sat, 1 to 3pmNew
 $849,000Active4 beds 3 baths2,927 sq. ft.
$849,000Active4 beds 3 baths2,927 sq. ft.1411 Frenchmans Bend Drive, Naperville, IL 60564
MLS# 12447142Listed by: BERKSHIRE HATHAWAY HOMESERVICES CHICAGO - New
 $379,900Active3 beds 3 baths1,728 sq. ft.
$379,900Active3 beds 3 baths1,728 sq. ft.889 Honeysuckle Lane, Aurora, IL 60506
MLS# 12447449Listed by: MBC REALTY & INSURANCE GROUP I - New
 $209,900Active3 beds 2 baths1,474 sq. ft.
$209,900Active3 beds 2 baths1,474 sq. ft.635 Adams Street, Aurora, IL 60505
MLS# 12446779Listed by: KELLER WILLIAMS INNOVATE - AURORA - Open Sat, 12 to 2pmNew
 $290,000Active4 beds 3 baths1,677 sq. ft.
$290,000Active4 beds 3 baths1,677 sq. ft.225 High Street, Aurora, IL 60505
MLS# 12447246Listed by: EDEN PROPERTIES REAL ESTATE GROUP LLC - New
 $320,000Active4 beds 3 baths1,872 sq. ft.
$320,000Active4 beds 3 baths1,872 sq. ft.468 Wilder Street, Aurora, IL 60506
MLS# 12420312Listed by: COLDWELL BANKER REAL ESTATE GROUP
