2585 Lambert Drive, Aurora, IL 60503
Local realty services provided by:Results Realty ERA Powered

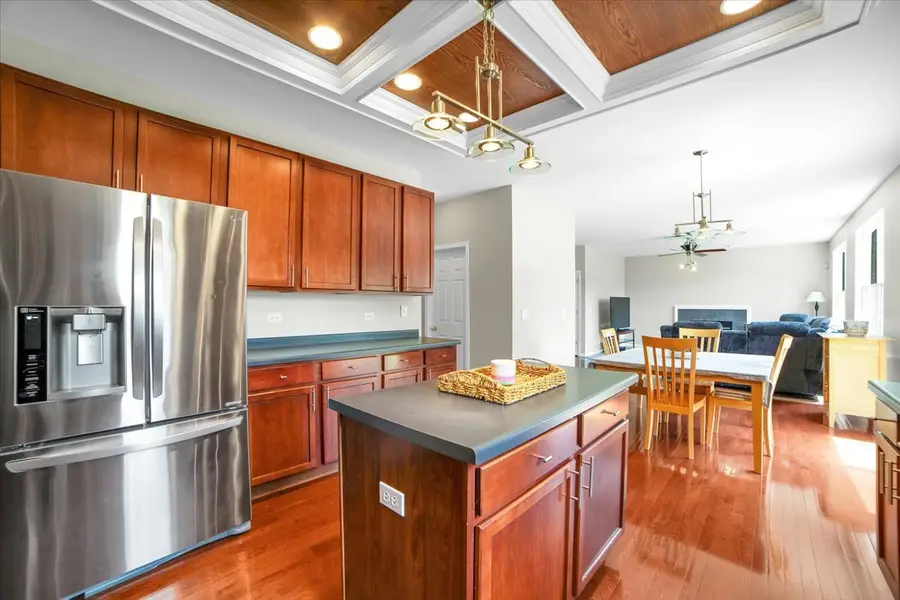
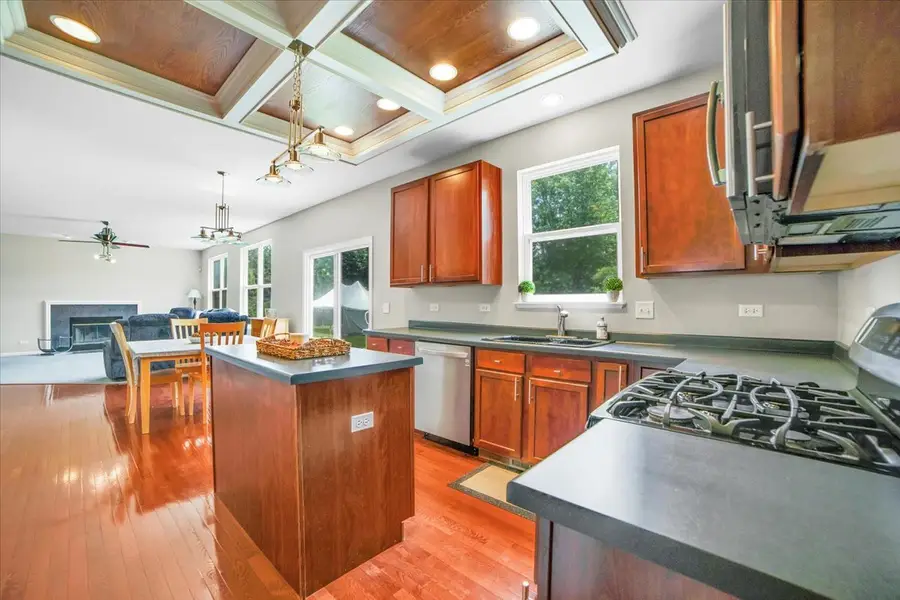
2585 Lambert Drive,Aurora, IL 60503
$494,900
- 4 Beds
- 3 Baths
- 2,918 sq. ft.
- Single family
- Pending
Listed by:cassandra dunn
Office:berkshire hathaway homeservices chicago
MLS#:12383577
Source:MLSNI
Price summary
- Price:$494,900
- Price per sq. ft.:$169.6
- Monthly HOA dues:$33.33
About this home
Amber Fields gem, just move in your furniture & enjoy! Tucked away on a very quiet and low traffic street in the sought after SD 308 Oswego School District! Spacious 4 bedroom home with all the amenities. First floor features open floor plan with formal living & dining rooms. Cozy living room with tons of natural light opens to kitchen feature large eat-in table space, hardwood floors, tons of soaring 42" cabinets, center island and all stainless appliances. Convenient first floor laundry and mud room. The 2nd floor offers 4 large bedrooms, all with walk-in closets plus a huge loft/flex room! Enormous owners' retreat with private en suite and massive walk-in closet. Enjoy the private back yard from the large patio. Fresh paint throughout and brand new carpet! Neighborhood park & playground just blocks away with amazing neighborhood paths throughout. Convenient to local area shops, restaurants, schools & more!
Contact an agent
Home facts
- Year built:2004
- Listing Id #:12383577
- Added:28 day(s) ago
- Updated:July 20, 2025 at 07:43 AM
Rooms and interior
- Bedrooms:4
- Total bathrooms:3
- Full bathrooms:2
- Half bathrooms:1
- Living area:2,918 sq. ft.
Heating and cooling
- Cooling:Central Air
- Heating:Forced Air, Natural Gas
Structure and exterior
- Roof:Asphalt
- Year built:2004
- Building area:2,918 sq. ft.
- Lot area:0.23 Acres
Schools
- High school:Oswego East High School
- Middle school:Bednarcik Junior High School
- Elementary school:Wolfs Crossing Elementary School
Utilities
- Water:Public
- Sewer:Public Sewer
Finances and disclosures
- Price:$494,900
- Price per sq. ft.:$169.6
- Tax amount:$11,863 (2024)
New listings near 2585 Lambert Drive
- New
 $548,900Active3 beds 3 baths2,371 sq. ft.
$548,900Active3 beds 3 baths2,371 sq. ft.1298 Dunbarton Drive, Aurora, IL 60502
MLS# 12435158Listed by: JOHN GREENE, REALTOR - New
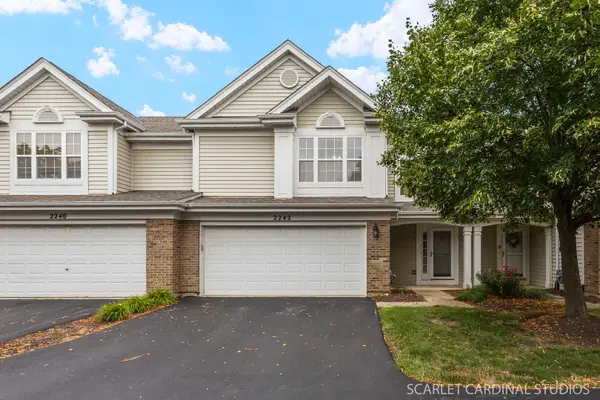 $330,000Active2 beds 3 baths1,504 sq. ft.
$330,000Active2 beds 3 baths1,504 sq. ft.2242 Foxmoor Lane #2242, Aurora, IL 60502
MLS# 12414276Listed by: COMPASS - Open Sun, 2 to 4pmNew
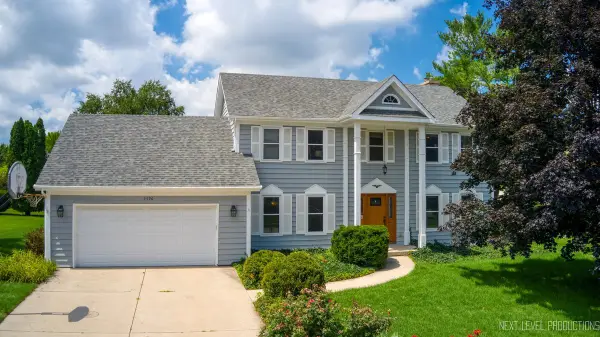 $479,900Active4 beds 3 baths2,376 sq. ft.
$479,900Active4 beds 3 baths2,376 sq. ft.2490 Lakeside Drive, Aurora, IL 60504
MLS# 12431180Listed by: JOHN GREENE, REALTOR - Open Sat, 11am to 1pmNew
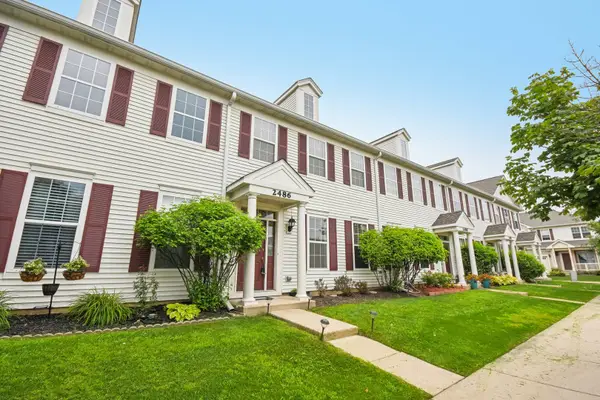 $321,000Active3 beds 3 baths1,532 sq. ft.
$321,000Active3 beds 3 baths1,532 sq. ft.2486 Georgetown Circle, Aurora, IL 60503
MLS# 12431166Listed by: REDFIN CORPORATION - Open Sat, 12 to 2pmNew
 $300,000Active3 beds 2 baths1,215 sq. ft.
$300,000Active3 beds 2 baths1,215 sq. ft.1201 Mcdonald Avenue, Aurora, IL 60506
MLS# 12411496Listed by: KELLER WILLIAMS INFINITY - Open Sat, 12 to 2pmNew
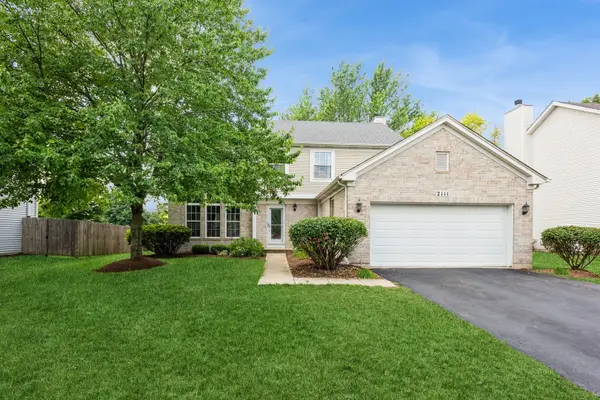 $499,000Active4 beds 4 baths2,088 sq. ft.
$499,000Active4 beds 4 baths2,088 sq. ft.2111 Colonial Street, Aurora, IL 60503
MLS# 12428975Listed by: @PROPERTIES CHRISTIE'S INTERNATIONAL REAL ESTATE - New
 $549,900Active4 beds 3 baths2,498 sq. ft.
$549,900Active4 beds 3 baths2,498 sq. ft.661 Waterbury Drive, Aurora, IL 60504
MLS# 12432442Listed by: REDFIN CORPORATION - Open Sat, 11am to 1pmNew
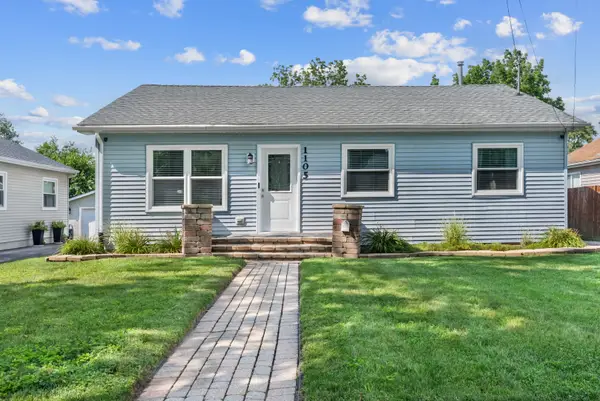 $330,000Active4 beds 2 baths
$330,000Active4 beds 2 baths1105 W New York Street, Aurora, IL 60506
MLS# 12420138Listed by: JOHN GREENE REALTOR - Open Sat, 12 to 2pmNew
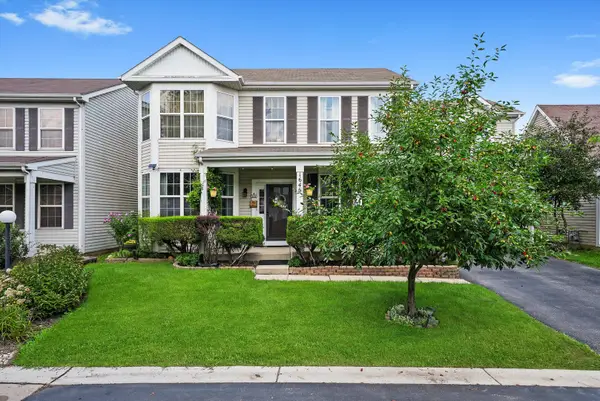 $359,900Active4 beds 3 baths2,310 sq. ft.
$359,900Active4 beds 3 baths2,310 sq. ft.1646 Victoria Park Circle, Aurora, IL 60504
MLS# 12432422Listed by: KELLER WILLIAMS INFINITY - Open Sat, 12 to 2pmNew
 $475,000Active5 beds 4 baths3,089 sq. ft.
$475,000Active5 beds 4 baths3,089 sq. ft.1984 Bluemist Drive, Aurora, IL 60504
MLS# 12416557Listed by: BAIRD & WARNER

