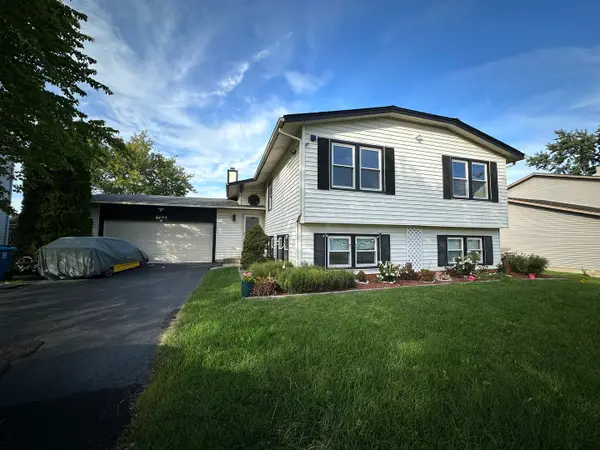2587 Charter Oak Drive, Aurora, IL 60502
Local realty services provided by:ERA Naper Realty
2587 Charter Oak Drive,Aurora, IL 60502
$865,000
- 5 Beds
- 5 Baths
- 4,223 sq. ft.
- Single family
- Pending
Listed by:lisa byrne
Office:baird & warner
MLS#:12443409
Source:MLSNI
Price summary
- Price:$865,000
- Price per sq. ft.:$204.83
- Monthly HOA dues:$58.33
About this home
THIS IS YOUR HAPPY PLACE! Inside and out, top to bottom, and everything in between...you're going to love this totally custom home situated on a premium lot in highly sought after Ginger Woods. Captivating views of the private back yard and prairie path provide you with peace and tranquility year round. The grounds and outdoor living spaces are simply spectacular, and the home is equally impressive! This home has every upgrade imaginable and there's not another floor plan like it in the subdivision. Savor the home's fine architectural details - 10'ceilings on the main level; 9'ceilings on the second floor and in the finished English basement; thick crown moldings, bays and turrets; oversized arched windows; rich hardwood floors; and more. The spacious and thoughtful floor plan invites both comfortable living and gracious entertaining. The gourmet kitchen is fit for a chef with its 42" maple cabinets, granite countertops, stainless steel appliances, and spacious eating area. It flows easily into the family room with gas log fireplace and stacked windows. This home exudes the perfect blend of casual and luxury. The den/flex room tucked away in the back of the house is a versatile living space that is a pleasure to enjoy. All the upstairs bedrooms are generously proportioned and all have direct bath access, a volume ceiling, and a walk-in closet. The finished English basement is GINORMOUS and boasts a rec area with second fireplace and wet bar, 5th bedroom, full bath, and bonus room - in addition to tons of extra storage space. Is outdoor entertaining your thing? Whether on the upper level maintenance free deck or the lower level brick paver patio with firepit, just imagine all the wonderful get togethers you can host here. To top it all off, the 3.5 car garage is perfect for all your vehicles and still gives you extra space for the lawn equipment. Every window in the home has been replaced (2016 and 2019). Newer roof, gutters with gutter guards, garage doors, garage door openers, and water heater (2020). Two newer high efficiency furnaces with humidifiers and two newer a/c units (2021). Newer maintenance free deck and railings (March 2024) with lots of under deck storage. There's nothing to do here but move in and enjoy all this vibrant community has to offer! Ginger Woods is a quiet, "out of the way" community that's surprisingly close to I-88, the Rte 59 train and several neighboring communities. Hop on the prairie path and explore all the various locales it can take you to. Drive to Batavia, Geneva, Wheaton or downtown Naperville in less than 20 minutes. It's serviced by highly acclaimed Dist 204 schools, including Metea Valley High School just down the road! Opportunities like this don't come around often. If you're craving a high quality custom home - in a great location - at a great price, here you go. Welcome home!
Contact an agent
Home facts
- Year built:2000
- Listing ID #:12443409
- Added:35 day(s) ago
- Updated:September 25, 2025 at 01:28 PM
Rooms and interior
- Bedrooms:5
- Total bathrooms:5
- Full bathrooms:4
- Half bathrooms:1
- Living area:4,223 sq. ft.
Heating and cooling
- Cooling:Central Air, Zoned
- Heating:Forced Air, Natural Gas, Sep Heating Systems - 2+, Zoned
Structure and exterior
- Roof:Asphalt
- Year built:2000
- Building area:4,223 sq. ft.
- Lot area:0.23 Acres
Schools
- High school:Metea Valley High School
- Middle school:Granger Middle School
- Elementary school:Brooks Elementary School
Utilities
- Water:Public
- Sewer:Public Sewer
Finances and disclosures
- Price:$865,000
- Price per sq. ft.:$204.83
- Tax amount:$18,441 (2024)
New listings near 2587 Charter Oak Drive
- New
 $439,000Active5 beds 3 baths2,524 sq. ft.
$439,000Active5 beds 3 baths2,524 sq. ft.2504 Brook Lane, Aurora, IL 60504
MLS# 12480480Listed by: HOMESMART REALTY GROUP - New
 $500,000Active5 beds 4 baths2,395 sq. ft.
$500,000Active5 beds 4 baths2,395 sq. ft.2155 Grand Pointe Trail, Aurora, IL 60503
MLS# 12452344Listed by: DPG REAL ESTATE AGENCY - Open Sun, 1 to 3pmNew
 $420,000Active5 beds 3 baths2,188 sq. ft.
$420,000Active5 beds 3 baths2,188 sq. ft.146 Le Grande Boulevard, Aurora, IL 60506
MLS# 12476104Listed by: JOHN GREENE REALTOR - Open Sat, 12 to 2pmNew
 $350,000Active3 beds 2 baths1,424 sq. ft.
$350,000Active3 beds 2 baths1,424 sq. ft.1725 W Galena Boulevard, Aurora, IL 60506
MLS# 12447831Listed by: KELLER WILLIAMS INFINITY - Open Sat, 12 to 2pmNew
 $565,000Active3 beds 4 baths3,149 sq. ft.
$565,000Active3 beds 4 baths3,149 sq. ft.2746 Nicole Circle, Aurora, IL 60502
MLS# 12460794Listed by: BAIRD & WARNER - New
 $259,900Active3 beds 2 baths1,350 sq. ft.
$259,900Active3 beds 2 baths1,350 sq. ft.574 S Lasalle Street, Aurora, IL 60505
MLS# 12480581Listed by: HOMESMART CONNECT LLC - New
 $850,000Active4 beds 5 baths3,678 sq. ft.
$850,000Active4 beds 5 baths3,678 sq. ft.2321 Courtland Court, Aurora, IL 60502
MLS# 12462648Listed by: CENTURY 21 CIRCLE - Open Sat, 10am to 12pmNew
 $335,000Active2 beds 3 baths1,454 sq. ft.
$335,000Active2 beds 3 baths1,454 sq. ft.3123 Ollerton Avenue, Aurora, IL 60502
MLS# 12463823Listed by: KELLER WILLIAMS INFINITY - New
 $464,900Active4 beds 3 baths2,376 sq. ft.
$464,900Active4 beds 3 baths2,376 sq. ft.2490 Lakeside Drive, Aurora, IL 60504
MLS# 12478608Listed by: JOHN GREENE, REALTOR - New
 $225,000Active4 beds 1 baths1,200 sq. ft.
$225,000Active4 beds 1 baths1,200 sq. ft.172 N East Avenue, Aurora, IL 60505
MLS# 12479406Listed by: EPIC REAL ESTATE GROUP
