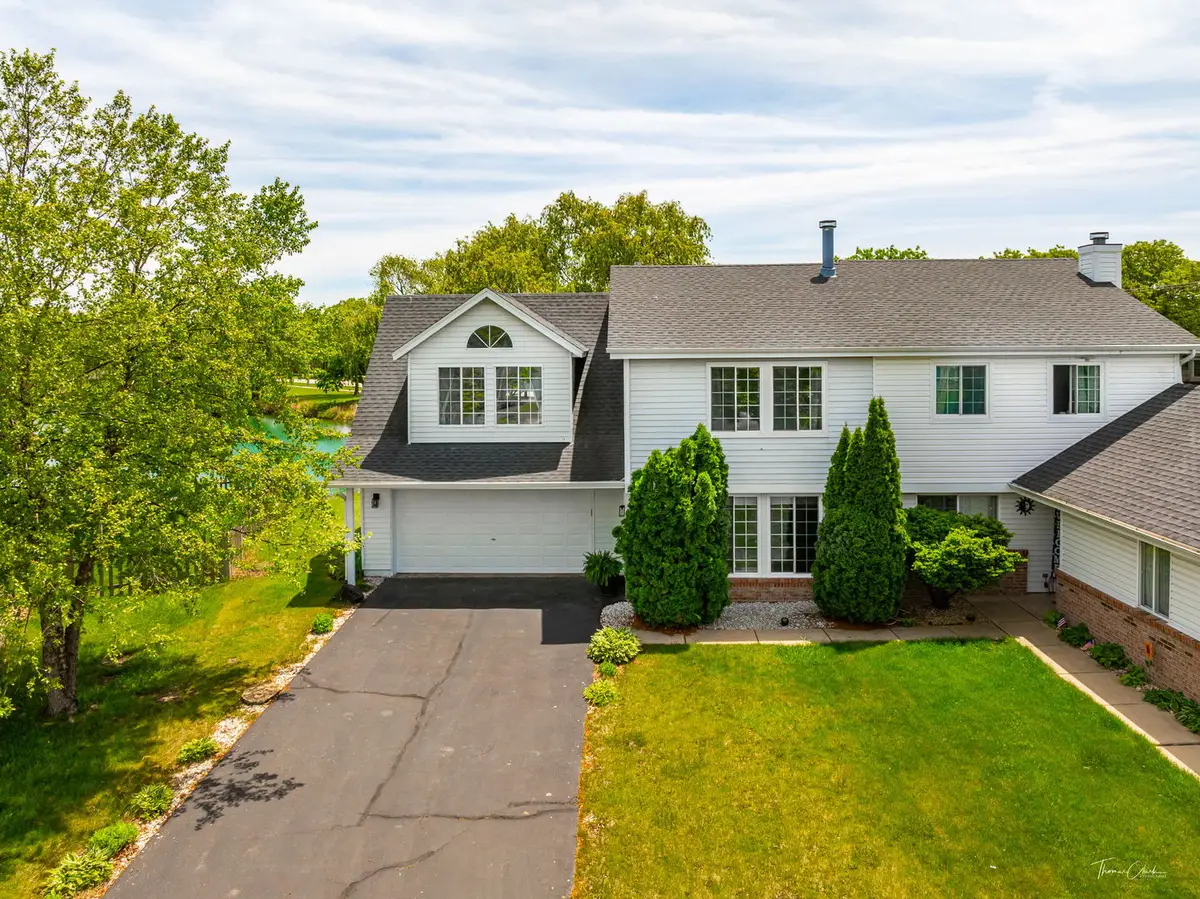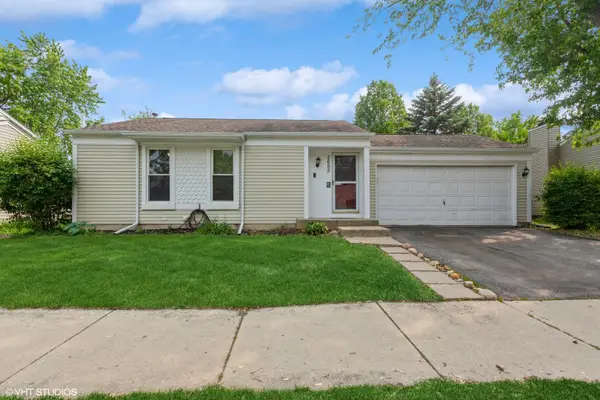2817 Dorothy Drive #2817, Aurora, IL 60504
Local realty services provided by:ERA Naper Realty



2817 Dorothy Drive #2817,Aurora, IL 60504
$330,000
- 3 Beds
- 3 Baths
- 1,583 sq. ft.
- Single family
- Pending
Listed by:ewelina rafael
Office:coldwell banker realty
MLS#:12442919
Source:MLSNI
Price summary
- Price:$330,000
- Price per sq. ft.:$208.46
- Monthly HOA dues:$18
About this home
Welcome to 2817 Dorothy Drive, a beautifully updated duplex residence with sweeping pond views, refined finishes, and access to the award-winning Naperville 204 school district. Tucked inside a quiet community with low monthly HOA fees of just $18, this 3 Bedroom, 2.5 Bath home offers the perfect balance of turnkey convenience and elevated everyday living. Step inside to find a freshly painted interior with brand-new engineered hardwood floors throughout the main level, creating a seamless flow between the living, dining, and kitchen spaces. The kitchen is both stylish and functional, featuring stainless steel appliances, granite countertops, a center island, stone backsplash, under-cabinet lighting, and a new disposal, all designed for effortless entertaining and daily ease. A full laundry area is conveniently located on the main level. Upstairs, the primary suite feels like a retreat, offering a spa-inspired bathroom with a granite double vanity, soft-close cabinetry, and a deep soaker tub, ideal for unwinding at the end of the day. The shared hall bath has also been thoughtfully remodeled with a new countertop, recessed wall cabinet, freshly glazed tub, black matte fixtures, waterproof laminate flooring, and fresh paint, delivering a clean, contemporary finish. Natural light floods the interior, complemented by updated windows (2025.) Outdoors, the professionally landscaped yard and private patio provide a serene backdrop for morning coffee or evening relaxation, all framed by unobstructed pond views with no rear neighbors. Additional upgrades include a newer roof (2015), siding (2012), furnace (2016), AC unit (2020), and water heater (2014), as well as a two-car heated garage with a full driveway that was seal-coated just two years ago. The garage is equipped with a new motor and springs (2019), and two cleverly hidden storage spaces are tucked behind the closets and beneath the half bath, offering smart storage without sacrificing square footage. Immaculately maintained and move-in ready, this home offers an exceptional opportunity to live in a tranquil, scenic setting without compromising on access, style, or substance. Enjoy easy access to the Fox Valley Mall, offering a variety of shopping and dining options. For outdoor enthusiasts, nearby parks provide ample green space and recreational opportunities. The vibrant Downtown Naperville is just a short drive away, featuring the picturesque Riverwalk, boutique shopping, and a diverse culinary scene. Convenient access to major highways and the Metra train station ensures effortless commuting to Chicago and surrounding areas.
Contact an agent
Home facts
- Year built:1991
- Listing Id #:12442919
- Added:2 day(s) ago
- Updated:August 14, 2025 at 06:38 PM
Rooms and interior
- Bedrooms:3
- Total bathrooms:3
- Full bathrooms:2
- Half bathrooms:1
- Living area:1,583 sq. ft.
Heating and cooling
- Cooling:Central Air
- Heating:Natural Gas
Structure and exterior
- Roof:Asphalt
- Year built:1991
- Building area:1,583 sq. ft.
Schools
- High school:Waubonsie Valley High School
- Middle school:Still Middle School
- Elementary school:Gombert Elementary School
Utilities
- Water:Public
- Sewer:Public Sewer
Finances and disclosures
- Price:$330,000
- Price per sq. ft.:$208.46
- Tax amount:$6,134 (2023)
New listings near 2817 Dorothy Drive #2817
- New
 $340,000Active4 beds 2 baths1,651 sq. ft.
$340,000Active4 beds 2 baths1,651 sq. ft.1330 Winona Avenue, Aurora, IL 60506
MLS# 12435176Listed by: KELLER WILLIAMS INFINITY - New
 $600,000Active4 beds 3 baths2,647 sq. ft.
$600,000Active4 beds 3 baths2,647 sq. ft.565 Blackberry Ridge Drive, Aurora, IL 60506
MLS# 12440579Listed by: COLDWELL BANKER REAL ESTATE GROUP - Open Sat, 11am to 1pmNew
 $320,000Active2 beds 3 baths1,165 sq. ft.
$320,000Active2 beds 3 baths1,165 sq. ft.2330 Twilight Drive, Aurora, IL 60503
MLS# 12423161Listed by: JOHN GREENE, REALTOR - Open Sat, 12 to 2pmNew
 $255,000Active3 beds 2 baths891 sq. ft.
$255,000Active3 beds 2 baths891 sq. ft.424 Rosewood Avenue, Aurora, IL 60505
MLS# 12439766Listed by: KELLER WILLIAMS INNOVATE - AURORA - New
 $299,000Active3 beds 1 baths1,656 sq. ft.
$299,000Active3 beds 1 baths1,656 sq. ft.2695 Stoneybrook Lane, Aurora, IL 60502
MLS# 12446461Listed by: @PROPERTIES CHRISTIE'S INTERNATIONAL REAL ESTATE - New
 $345,000Active3 beds 2 baths2,283 sq. ft.
$345,000Active3 beds 2 baths2,283 sq. ft.1900 Charles Lane, Aurora, IL 60505
MLS# 12361111Listed by: EXECUTIVE REALTY GROUP LLC - New
 $325,000Active3 beds 2 baths1,460 sq. ft.
$325,000Active3 beds 2 baths1,460 sq. ft.2311 Greenleaf Court, Aurora, IL 60506
MLS# 12438013Listed by: KELLER WILLIAMS PREMIERE PROPERTIES - New
 $275,000Active3 beds 3 baths1,575 sq. ft.
$275,000Active3 beds 3 baths1,575 sq. ft.1494 Elder Drive, Aurora, IL 60506
MLS# 12445381Listed by: EXP REALTY - Open Sun, 1 to 3pmNew
 $269,900Active2 beds 1 baths1,107 sq. ft.
$269,900Active2 beds 1 baths1,107 sq. ft.814 5th Avenue, Aurora, IL 60505
MLS# 12445770Listed by: JOHN GREENE REALTOR - New
 $255,000Active3 beds 3 baths1,456 sq. ft.
$255,000Active3 beds 3 baths1,456 sq. ft.592 Four Seasons Boulevard, Aurora, IL 60504
MLS# 12446120Listed by: KELLER WILLIAMS INFINITY
