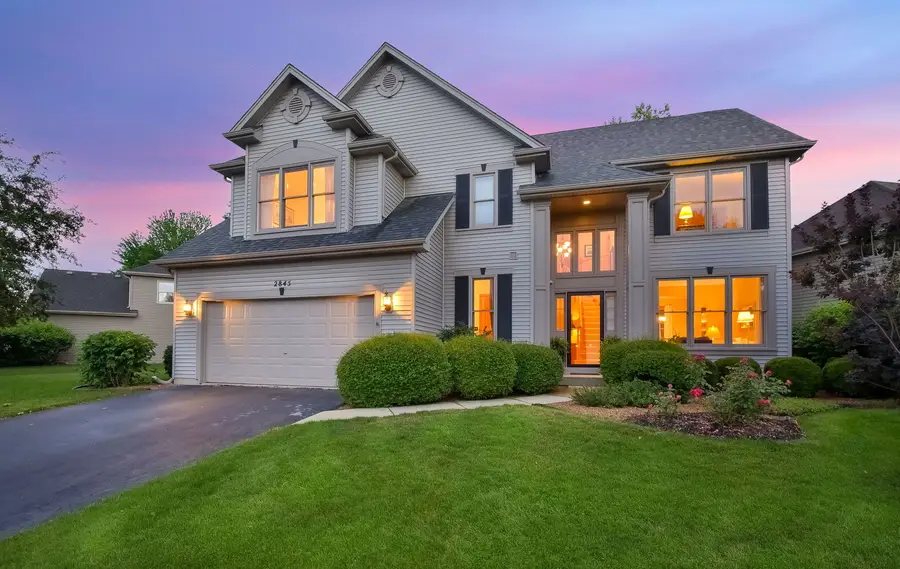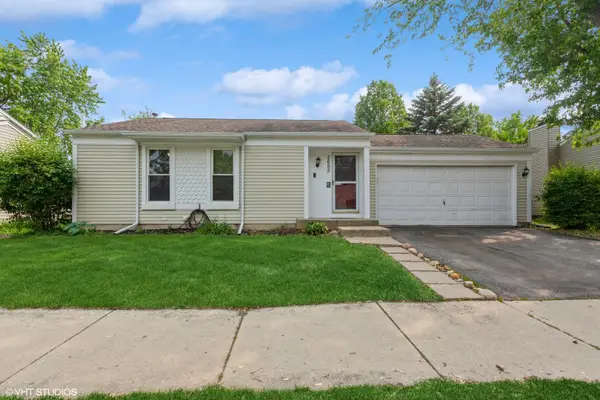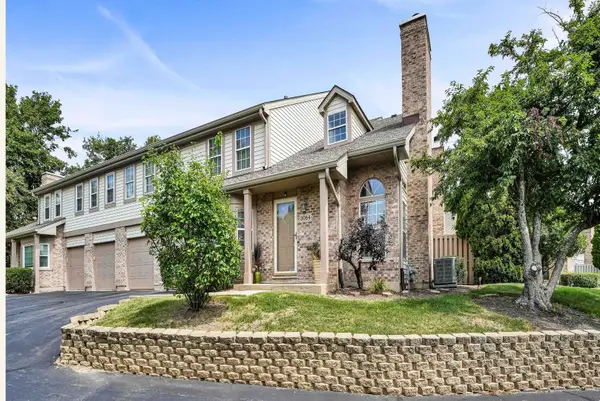2845 Kendridge Lane, Aurora, IL 60502
Local realty services provided by:Results Realty ERA Powered



Listed by:kay kellogg
Office:@properties christie's international real estate
MLS#:12404018
Source:MLSNI
Price summary
- Price:$624,900
- Price per sq. ft.:$244.96
- Monthly HOA dues:$123
About this home
MULTIPLE OFFERS RECEIVED, HIGHEST AND BEST DUE BY 6/30 AT 2:30PM. LOVE WHERE YOU LIVE in this stunning 4-bedroom, 2.1 bath home filled with thoughtful updates! This home is nestled on nearly a third of an acre in the highly sought after pool and clubhouse community of Oakhurst North. From the moment you step into the two-story foyer, you will feel the pride of ownership! The spacious layout offers over 3200SF of living space including the finished basement space. The impressive two-story family room is a showstopper with a wall of windows, cozy wood-burning fireplace, and a second-floor balcony. The open-concept design flows into the updated all stainless and granite kitchen featuring a breakfast bar, walk-in pantry, casual dining seating space, and custom backsplash and lighting. Entertain with ease in the formal living and dining rooms and enjoy everyday convenience of a first-floor laundry room and half bath. Upstairs, retreat to a spacious primary suite with a walk-in closet that has a custom organization system and an en-suite full bath. Three more spacious bedrooms as well as an updated hall bath complete the upper level. In the basement there is a separate dedicated office and a recreation area that features a wet bar space and mini fridge. The exterior is a showstopper-step outside to your private two-level paver patio surrounded by lush, mature landscape. It is the perfect place to unwind or entertain. Some of the recent updates include: LG washer (2022), smart garage door opener, hot water heater (2021), main floor and second floor of the house painted, new refrigerator, front storm door (2020), added hardwood flooring in the family room, Container Store closet organization system in primary (2019), sliding glass door to the patio, furnace, humidifier, guest bath updates (2018), Bosch dishwasher (2017), architectural asphalt roof, LG dryer, custom black fireplace door (2016)....and the list keeps going! Located in the award-winning Naperville District 204, with Nancy Young Elementary just steps away and Granger Middle and Metea Valley High School nearby. Commuters will love being just 8 minutes from the Route 59 Metra station, with easy access to shopping, dining, and the new vibrant Metro 59 area. Every detail has been thoughtfully considered-this home truly has it all. Do not miss this one! See separate features sheet when you tour the home for a more extensive list of updates!
Contact an agent
Home facts
- Year built:1996
- Listing Id #:12404018
- Added:49 day(s) ago
- Updated:August 13, 2025 at 03:37 PM
Rooms and interior
- Bedrooms:4
- Total bathrooms:3
- Full bathrooms:2
- Half bathrooms:1
- Living area:2,551 sq. ft.
Heating and cooling
- Cooling:Central Air
- Heating:Forced Air, Natural Gas
Structure and exterior
- Roof:Asphalt
- Year built:1996
- Building area:2,551 sq. ft.
- Lot area:0.26 Acres
Schools
- High school:Metea Valley High School
- Middle school:Granger Middle School
- Elementary school:Young Elementary School
Utilities
- Water:Public
- Sewer:Public Sewer
Finances and disclosures
- Price:$624,900
- Price per sq. ft.:$244.96
- Tax amount:$11,611 (2024)
New listings near 2845 Kendridge Lane
- New
 $320,000Active2 beds 3 baths1,165 sq. ft.
$320,000Active2 beds 3 baths1,165 sq. ft.2330 Twilight Drive, Aurora, IL 60503
MLS# 12423161Listed by: JOHN GREENE, REALTOR - New
 $299,000Active3 beds 1 baths1,656 sq. ft.
$299,000Active3 beds 1 baths1,656 sq. ft.2695 Stoneybrook Lane, Aurora, IL 60502
MLS# 12446461Listed by: @PROPERTIES CHRISTIE'S INTERNATIONAL REAL ESTATE - New
 $345,000Active3 beds 2 baths2,283 sq. ft.
$345,000Active3 beds 2 baths2,283 sq. ft.1900 Charles Lane, Aurora, IL 60505
MLS# 12361111Listed by: EXECUTIVE REALTY GROUP LLC - New
 $325,000Active3 beds 2 baths1,460 sq. ft.
$325,000Active3 beds 2 baths1,460 sq. ft.2311 Greenleaf Court, Aurora, IL 60506
MLS# 12438013Listed by: KELLER WILLIAMS PREMIERE PROPERTIES - New
 $275,000Active3 beds 3 baths1,575 sq. ft.
$275,000Active3 beds 3 baths1,575 sq. ft.1494 Elder Drive, Aurora, IL 60506
MLS# 12445381Listed by: EXP REALTY - Open Sun, 1 to 3pmNew
 $269,900Active2 beds 1 baths1,107 sq. ft.
$269,900Active2 beds 1 baths1,107 sq. ft.814 5th Avenue, Aurora, IL 60505
MLS# 12445770Listed by: JOHN GREENE REALTOR - New
 $255,000Active3 beds 3 baths1,456 sq. ft.
$255,000Active3 beds 3 baths1,456 sq. ft.592 Four Seasons Boulevard, Aurora, IL 60504
MLS# 12446120Listed by: KELLER WILLIAMS INFINITY - New
 $355,000Active3 beds 3 baths1,500 sq. ft.
$355,000Active3 beds 3 baths1,500 sq. ft.130 Park Ridge Court, Aurora, IL 60504
MLS# 12445572Listed by: HOMESMART REALTY GROUP - New
 $250,000Active2 beds 2 baths944 sq. ft.
$250,000Active2 beds 2 baths944 sq. ft.2942 Shelly Lane, Aurora, IL 60504
MLS# 12441179Listed by: KELLER WILLIAMS INFINITY - New
 $325,000Active2 beds 3 baths1,680 sq. ft.
$325,000Active2 beds 3 baths1,680 sq. ft.3064 Anton Circle, Aurora, IL 60504
MLS# 12439424Listed by: COLDWELL BANKER GLADSTONE
