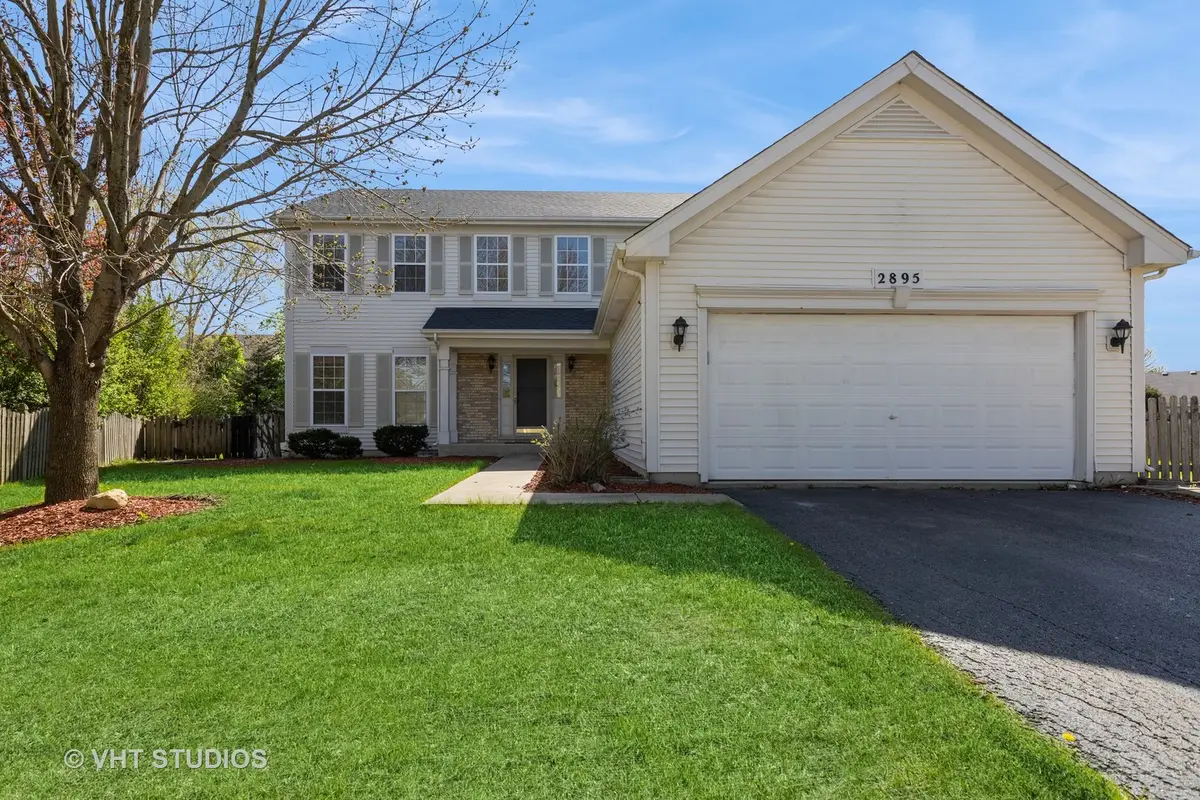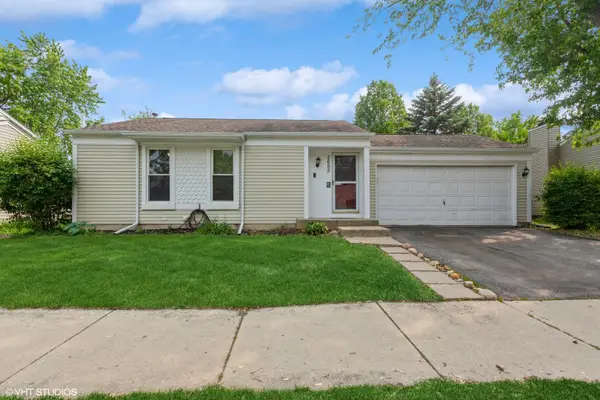2895 Lahinch Court, Aurora, IL 60503
Local realty services provided by:ERA Naper Realty



2895 Lahinch Court,Aurora, IL 60503
$590,000
- 5 Beds
- 3 Baths
- 3,028 sq. ft.
- Single family
- Active
Listed by:mary tremonte
Office:baird & warner
MLS#:12417971
Source:MLSNI
Price summary
- Price:$590,000
- Price per sq. ft.:$194.85
- Monthly HOA dues:$30
About this home
Why wait for new construction - get almost everything new in this beautifully updated 5-bedroom, 3.1-bath home in the sought-after Lakewood Valley subdivision. This home feeds into Oswego School District and is perfectly situated on a cul-de-sac. The heart of the home is the stunning new kitchen, featuring crisp white cabinets, elegant quartz countertops, stainless steel appliances, and a convenient center island with extra seating and prep space. This area flows seamlessly into the eat-in dining space and the family room, which boasts a stylish half wall with an additional quartz feature. You'll find numerous other updates throughout the home, including new flooring, lighting fixtures, carpeting, trim, and drywall. The first-floor den provides flexible space for a home office, playroom, library, or craft room. The living room opens to the dining room, creating an ideal layout for entertaining. The two-story foyer showcases a curved staircase with new lighting, adding to the home's welcoming ambiance. Large windows in the foyer and throughout the rest of the home flood the interior with natural light. The expansive first-floor mudroom, conveniently located off the attached garage, offers added functionality. Step outside to enjoy the fenced-in yard and a brick paver patio, providing ample space for outdoor relaxation and activities. Upstairs, the primary bedroom suite features two walk-in closets and a private bathroom complete with a double sink vanity, separate shower, and soaking tub. The remaining three bedrooms share a well-appointed updated full hall bathroom. The finished basement offers even more living space, including a recreation room, an additional bedroom, a full bathroom, and a storage area. Take advantage of all Lakewood Valley amenities including, clubhouse, pool, tennis courts, parks, and trails. Nearby amenities include, shopping, restaurant's, transportation and parks.
Contact an agent
Home facts
- Year built:2001
- Listing Id #:12417971
- Added:28 day(s) ago
- Updated:August 13, 2025 at 11:37 PM
Rooms and interior
- Bedrooms:5
- Total bathrooms:3
- Full bathrooms:2
- Half bathrooms:1
- Living area:3,028 sq. ft.
Heating and cooling
- Cooling:Central Air
- Heating:Natural Gas
Structure and exterior
- Year built:2001
- Building area:3,028 sq. ft.
- Lot area:0.23 Acres
Schools
- High school:Oswego East High School
- Middle school:Bednarcik Junior High School
- Elementary school:Wolfs Crossing Elementary School
Utilities
- Water:Public
- Sewer:Public Sewer
Finances and disclosures
- Price:$590,000
- Price per sq. ft.:$194.85
- Tax amount:$11,482 (2023)
New listings near 2895 Lahinch Court
- New
 $340,000Active4 beds 2 baths1,651 sq. ft.
$340,000Active4 beds 2 baths1,651 sq. ft.1330 Winona Avenue, Aurora, IL 60506
MLS# 12435176Listed by: KELLER WILLIAMS INFINITY - New
 $600,000Active4 beds 3 baths2,647 sq. ft.
$600,000Active4 beds 3 baths2,647 sq. ft.565 Blackberry Ridge Drive, Aurora, IL 60506
MLS# 12440579Listed by: COLDWELL BANKER REAL ESTATE GROUP - Open Sat, 11am to 1pmNew
 $320,000Active2 beds 3 baths1,165 sq. ft.
$320,000Active2 beds 3 baths1,165 sq. ft.2330 Twilight Drive, Aurora, IL 60503
MLS# 12423161Listed by: JOHN GREENE, REALTOR - Open Sat, 12 to 2pmNew
 $255,000Active3 beds 2 baths891 sq. ft.
$255,000Active3 beds 2 baths891 sq. ft.424 Rosewood Avenue, Aurora, IL 60505
MLS# 12439766Listed by: KELLER WILLIAMS INNOVATE - AURORA - New
 $299,000Active3 beds 1 baths1,656 sq. ft.
$299,000Active3 beds 1 baths1,656 sq. ft.2695 Stoneybrook Lane, Aurora, IL 60502
MLS# 12446461Listed by: @PROPERTIES CHRISTIE'S INTERNATIONAL REAL ESTATE - New
 $345,000Active3 beds 2 baths2,283 sq. ft.
$345,000Active3 beds 2 baths2,283 sq. ft.1900 Charles Lane, Aurora, IL 60505
MLS# 12361111Listed by: EXECUTIVE REALTY GROUP LLC - New
 $325,000Active3 beds 2 baths1,460 sq. ft.
$325,000Active3 beds 2 baths1,460 sq. ft.2311 Greenleaf Court, Aurora, IL 60506
MLS# 12438013Listed by: KELLER WILLIAMS PREMIERE PROPERTIES - New
 $275,000Active3 beds 3 baths1,575 sq. ft.
$275,000Active3 beds 3 baths1,575 sq. ft.1494 Elder Drive, Aurora, IL 60506
MLS# 12445381Listed by: EXP REALTY - Open Sun, 1 to 3pmNew
 $269,900Active2 beds 1 baths1,107 sq. ft.
$269,900Active2 beds 1 baths1,107 sq. ft.814 5th Avenue, Aurora, IL 60505
MLS# 12445770Listed by: JOHN GREENE REALTOR - New
 $255,000Active3 beds 3 baths1,456 sq. ft.
$255,000Active3 beds 3 baths1,456 sq. ft.592 Four Seasons Boulevard, Aurora, IL 60504
MLS# 12446120Listed by: KELLER WILLIAMS INFINITY
