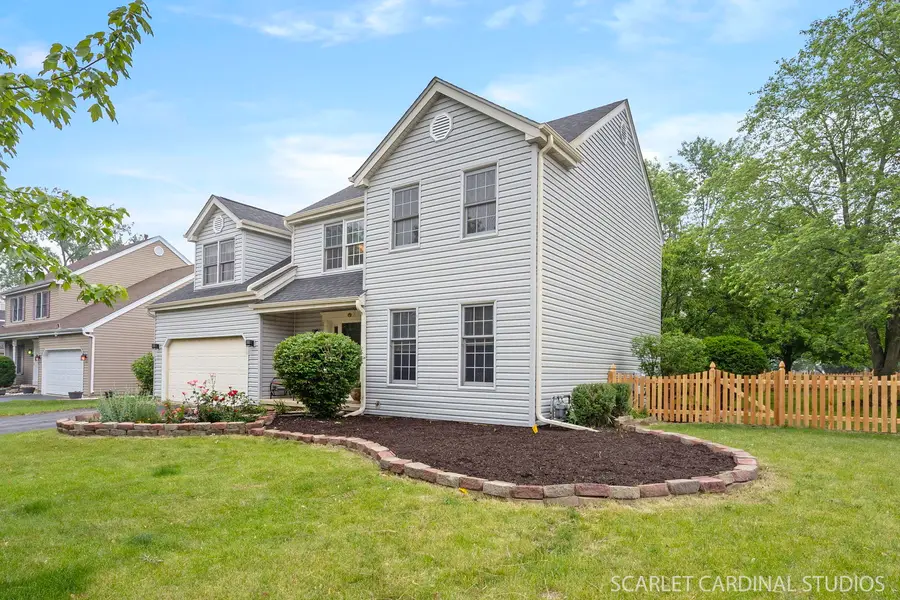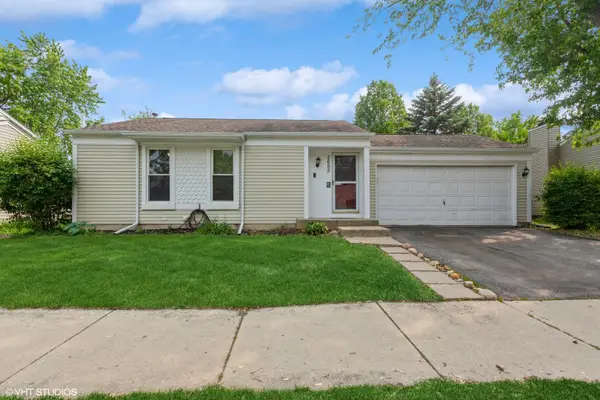3100 Compton Road, Aurora, IL 60504
Local realty services provided by:ERA Naper Realty



3100 Compton Road,Aurora, IL 60504
$485,000
- 5 Beds
- 4 Baths
- 2,276 sq. ft.
- Single family
- Pending
Listed by:jacob kilts
Office:homesmart realty group
MLS#:12394319
Source:MLSNI
Price summary
- Price:$485,000
- Price per sq. ft.:$213.09
About this home
Fantastic 5 bed, 3.1 bath with finished basement (with its walk out entrance) & yard with brand new fence in district 204!! Main level boasts hardwood floors, tons of natural light, & a flowing layout!! Kitchen hosts white cabinetry, granite countertops, & stainless steel appliances (2020)!! Upstairs, the primary bedroom, with vaulted ceilings, is home to his and hers closets, and attached primary bath with tub & separate shower!! 3 more large bedrooms & another full bathroom upstairs as well!! The fully finished basement includes a recreation room, another bedrooms, & a third full bathroom-with its own private staircase entrance to outside!! Entertain all summer with the beautiful, newly painted concrete patio & nice landscaping!! Roof & Siding (2023), Washer & Dryer (2019), HVAC & Water Heater (2021)!! One of the largest homes in this quiet and desirable neighborhood, walk to McCarty Elementary, minutes from Eola Community Center, Waubonsie Lake Trail & Waubonsie Valley High School!!
Contact an agent
Home facts
- Year built:1994
- Listing Id #:12394319
- Added:56 day(s) ago
- Updated:August 13, 2025 at 07:39 AM
Rooms and interior
- Bedrooms:5
- Total bathrooms:4
- Full bathrooms:3
- Half bathrooms:1
- Living area:2,276 sq. ft.
Heating and cooling
- Cooling:Central Air
- Heating:Natural Gas
Structure and exterior
- Year built:1994
- Building area:2,276 sq. ft.
- Lot area:0.23 Acres
Schools
- High school:Waubonsie Valley High School
- Middle school:Fischer Middle School
- Elementary school:Mccarty Elementary School
Utilities
- Water:Lake Michigan
- Sewer:Public Sewer
Finances and disclosures
- Price:$485,000
- Price per sq. ft.:$213.09
- Tax amount:$8,880 (2023)
New listings near 3100 Compton Road
- New
 $340,000Active4 beds 2 baths1,651 sq. ft.
$340,000Active4 beds 2 baths1,651 sq. ft.1330 Winona Avenue, Aurora, IL 60506
MLS# 12435176Listed by: KELLER WILLIAMS INFINITY - New
 $600,000Active4 beds 3 baths2,647 sq. ft.
$600,000Active4 beds 3 baths2,647 sq. ft.565 Blackberry Ridge Drive, Aurora, IL 60506
MLS# 12440579Listed by: COLDWELL BANKER REAL ESTATE GROUP - Open Sat, 11am to 1pmNew
 $320,000Active2 beds 3 baths1,165 sq. ft.
$320,000Active2 beds 3 baths1,165 sq. ft.2330 Twilight Drive, Aurora, IL 60503
MLS# 12423161Listed by: JOHN GREENE, REALTOR - Open Sat, 12 to 2pmNew
 $255,000Active3 beds 2 baths891 sq. ft.
$255,000Active3 beds 2 baths891 sq. ft.424 Rosewood Avenue, Aurora, IL 60505
MLS# 12439766Listed by: KELLER WILLIAMS INNOVATE - AURORA - New
 $299,000Active3 beds 1 baths1,656 sq. ft.
$299,000Active3 beds 1 baths1,656 sq. ft.2695 Stoneybrook Lane, Aurora, IL 60502
MLS# 12446461Listed by: @PROPERTIES CHRISTIE'S INTERNATIONAL REAL ESTATE - New
 $345,000Active3 beds 2 baths2,283 sq. ft.
$345,000Active3 beds 2 baths2,283 sq. ft.1900 Charles Lane, Aurora, IL 60505
MLS# 12361111Listed by: EXECUTIVE REALTY GROUP LLC - New
 $325,000Active3 beds 2 baths1,460 sq. ft.
$325,000Active3 beds 2 baths1,460 sq. ft.2311 Greenleaf Court, Aurora, IL 60506
MLS# 12438013Listed by: KELLER WILLIAMS PREMIERE PROPERTIES - New
 $275,000Active3 beds 3 baths1,575 sq. ft.
$275,000Active3 beds 3 baths1,575 sq. ft.1494 Elder Drive, Aurora, IL 60506
MLS# 12445381Listed by: EXP REALTY - Open Sun, 1 to 3pmNew
 $269,900Active2 beds 1 baths1,107 sq. ft.
$269,900Active2 beds 1 baths1,107 sq. ft.814 5th Avenue, Aurora, IL 60505
MLS# 12445770Listed by: JOHN GREENE REALTOR - New
 $255,000Active3 beds 3 baths1,456 sq. ft.
$255,000Active3 beds 3 baths1,456 sq. ft.592 Four Seasons Boulevard, Aurora, IL 60504
MLS# 12446120Listed by: KELLER WILLIAMS INFINITY
