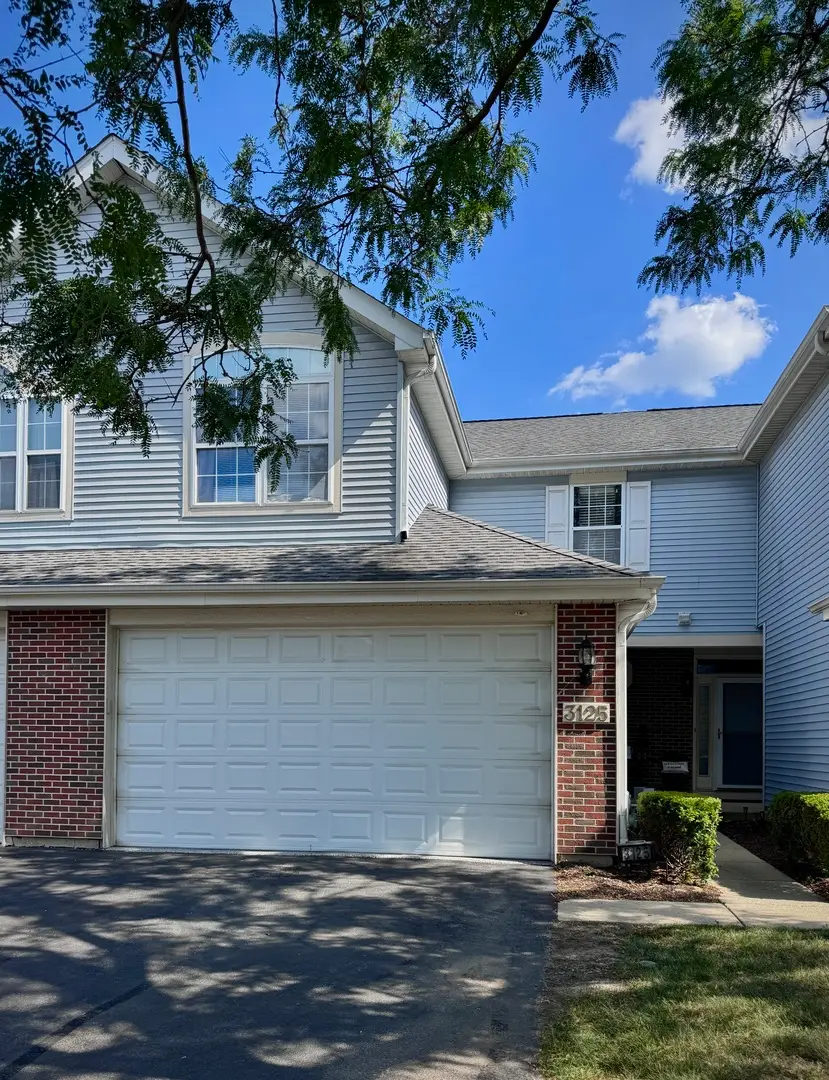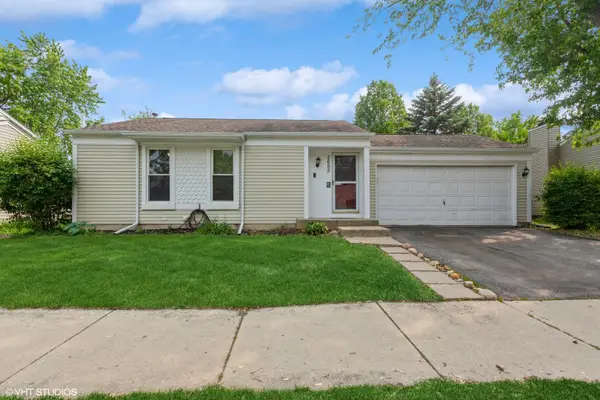3125 Anton Drive #3125, Aurora, IL 60504
Local realty services provided by:ERA Naper Realty



3125 Anton Drive #3125,Aurora, IL 60504
$325,000
- 3 Beds
- 3 Baths
- 1,455 sq. ft.
- Condominium
- Pending
Listed by:marisela ladron de guevara
Office:coldwell banker real estate group
MLS#:12412178
Source:MLSNI
Price summary
- Price:$325,000
- Price per sq. ft.:$223.37
- Monthly HOA dues:$237
About this home
GREAT LOCATION!!! Recognized and award-winning school district 204!!! You will fall in love with this spectacular, well-maintained 3 bedroom, 2 story townhome in the Country Homes of Oakhurst Subdivision. You will be stunned with the soaring ceilings in the 2 story living room, with a wall of windows letting in so much natural light! Spacious kitchen with granite counter top and backsplash, all matte slate appliances, pantry, extra space in kitchen for your special touch, bring your ideas: eating area, nice bar to entertain, office space, etc. Upstairs you will find a beautiful vaulted master suite with big windows, a walk-in closet and private bathroom. 2 additional bedrooms upstairs with great closet space. Big finished/attached 2 car garage with epoxy floor. Out back you will find a concrete patio overlooking a tree lined green space, a nice private spot to enjoy. Upgrades on the house: New vinyl flooring on the first floor. Kitchen has new granite countertop and backsplash, all cabinets freshly paint (refinished) and new dishwasher. New light fixtures in all the house. New high end ceiling fan on remote with timer/ heat and cool features. New vanity and flooring in master bathroom and hall bathroom. New counter and toilet in powder room. New Furnace and humidifier (2017). New Roof (2016). All freshly paint in neutral colors. This home is perfectly located steps from the Waubonsie Creek walking path and a beautiful neighborhood park with playground, basketball court. Also convenient to shopping, train and I-88. Welcome home!!
Contact an agent
Home facts
- Year built:1996
- Listing Id #:12412178
- Added:38 day(s) ago
- Updated:August 13, 2025 at 07:39 AM
Rooms and interior
- Bedrooms:3
- Total bathrooms:3
- Full bathrooms:2
- Half bathrooms:1
- Living area:1,455 sq. ft.
Heating and cooling
- Cooling:Central Air
- Heating:Forced Air, Natural Gas
Structure and exterior
- Roof:Asphalt
- Year built:1996
- Building area:1,455 sq. ft.
Schools
- High school:Waubonsie Valley High School
- Middle school:Fischer Middle School
- Elementary school:Mccarty Elementary School
Utilities
- Water:Public
- Sewer:Public Sewer
Finances and disclosures
- Price:$325,000
- Price per sq. ft.:$223.37
- Tax amount:$5,566 (2024)
New listings near 3125 Anton Drive #3125
- New
 $320,000Active2 beds 3 baths1,165 sq. ft.
$320,000Active2 beds 3 baths1,165 sq. ft.2330 Twilight Drive, Aurora, IL 60503
MLS# 12423161Listed by: JOHN GREENE, REALTOR - New
 $255,000Active3 beds 2 baths891 sq. ft.
$255,000Active3 beds 2 baths891 sq. ft.424 Rosewood Avenue, Aurora, IL 60505
MLS# 12439766Listed by: KELLER WILLIAMS INNOVATE - AURORA - New
 $299,000Active3 beds 1 baths1,656 sq. ft.
$299,000Active3 beds 1 baths1,656 sq. ft.2695 Stoneybrook Lane, Aurora, IL 60502
MLS# 12446461Listed by: @PROPERTIES CHRISTIE'S INTERNATIONAL REAL ESTATE - New
 $345,000Active3 beds 2 baths2,283 sq. ft.
$345,000Active3 beds 2 baths2,283 sq. ft.1900 Charles Lane, Aurora, IL 60505
MLS# 12361111Listed by: EXECUTIVE REALTY GROUP LLC - New
 $325,000Active3 beds 2 baths1,460 sq. ft.
$325,000Active3 beds 2 baths1,460 sq. ft.2311 Greenleaf Court, Aurora, IL 60506
MLS# 12438013Listed by: KELLER WILLIAMS PREMIERE PROPERTIES - New
 $275,000Active3 beds 3 baths1,575 sq. ft.
$275,000Active3 beds 3 baths1,575 sq. ft.1494 Elder Drive, Aurora, IL 60506
MLS# 12445381Listed by: EXP REALTY - Open Sun, 1 to 3pmNew
 $269,900Active2 beds 1 baths1,107 sq. ft.
$269,900Active2 beds 1 baths1,107 sq. ft.814 5th Avenue, Aurora, IL 60505
MLS# 12445770Listed by: JOHN GREENE REALTOR - New
 $255,000Active3 beds 3 baths1,456 sq. ft.
$255,000Active3 beds 3 baths1,456 sq. ft.592 Four Seasons Boulevard, Aurora, IL 60504
MLS# 12446120Listed by: KELLER WILLIAMS INFINITY - New
 $355,000Active3 beds 3 baths1,500 sq. ft.
$355,000Active3 beds 3 baths1,500 sq. ft.130 Park Ridge Court, Aurora, IL 60504
MLS# 12445572Listed by: HOMESMART REALTY GROUP - New
 $250,000Active2 beds 2 baths944 sq. ft.
$250,000Active2 beds 2 baths944 sq. ft.2942 Shelly Lane, Aurora, IL 60504
MLS# 12441179Listed by: KELLER WILLIAMS INFINITY
