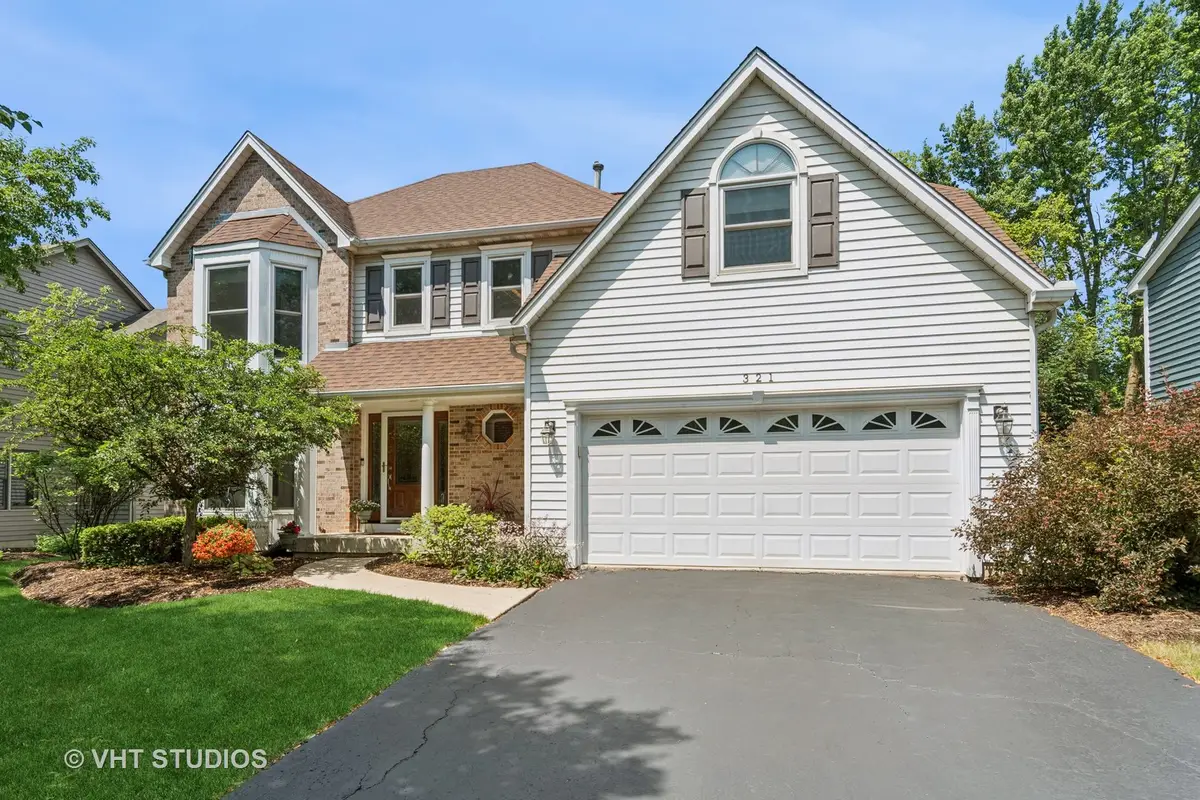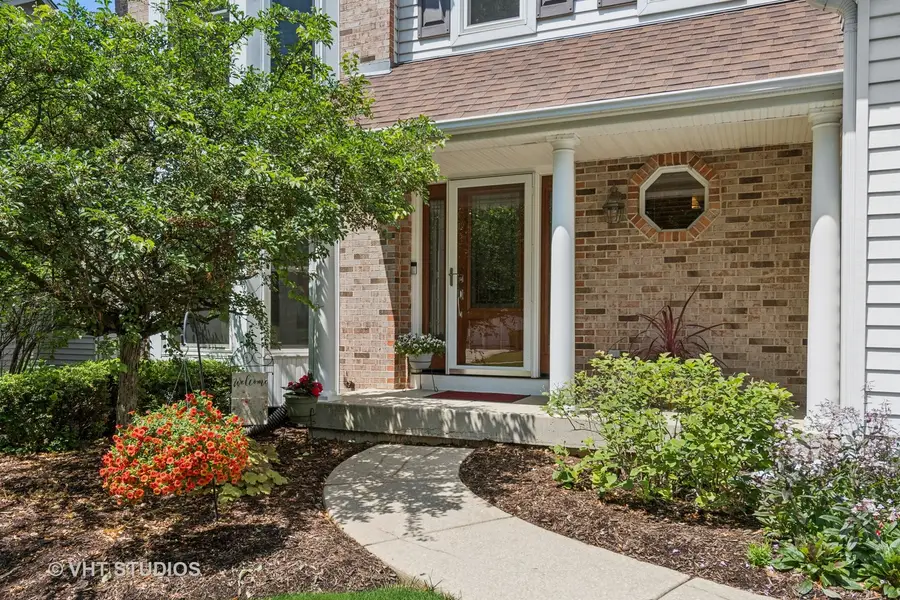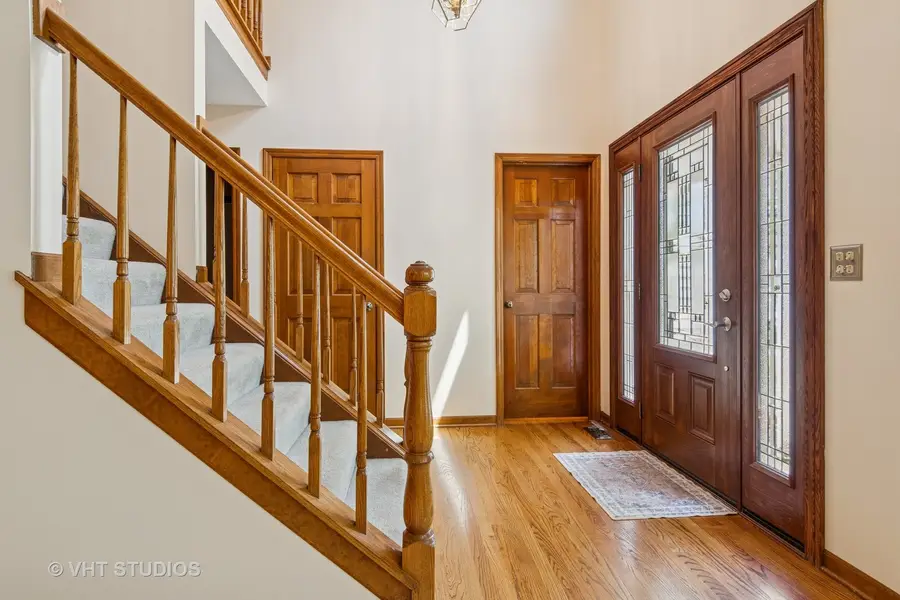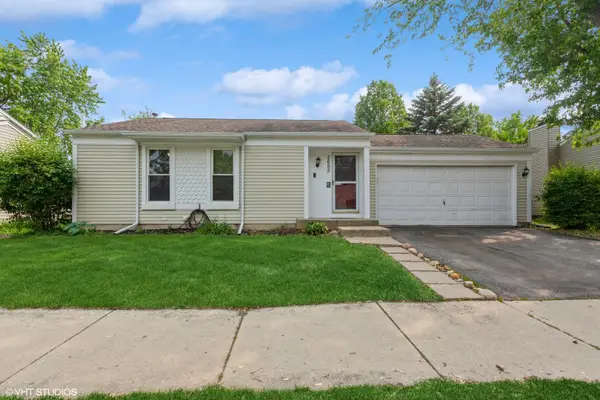321 Breckenridge Drive, Aurora, IL 60504
Local realty services provided by:ERA Naper Realty



321 Breckenridge Drive,Aurora, IL 60504
$545,900
- 4 Beds
- 3 Baths
- 2,500 sq. ft.
- Single family
- Pending
Listed by:patricia smith
Office:baird & warner
MLS#:12422613
Source:MLSNI
Price summary
- Price:$545,900
- Price per sq. ft.:$218.36
- Monthly HOA dues:$30
About this home
Welcome to this beautifully maintained home located in the highly sought-after Oakhurst neighborhood! From the moment you arrive, you'll be captivated by the home's charming curb appeal, complete with a welcoming front porch perfect for relaxing evenings. The fully fenced backyard offers both privacy and serenity, backing up to open green space, community baseball fields, and the award-winning Steck Elementary School-where a brand-new playground is currently being installed. Step inside to open and airy two-story foyer that immediately makes you feel at home. The spacious formal living room features stunning bay windows that fill the space with natural light, while the adjacent dining room provides an ideal setting for gatherings and celebrations. The heart of the home, the kitchen, is thoughtfully designed with stainless steel appliances, including a double oven, a dual stainless-steel sink, granite countertops, and center island-perfect for casual dining, homework, or conversation. A sunny dinette area with bay windows completes the space, making it a warm and functional hub for daily life. The two-story family room is a showstopper with a floor-to-ceiling brick fireplace, custom built-in bookshelves, and dual skylights that bathe the room in natural light. Just off the family room, through French doors, is a lovely four-season room-an inviting additional space to relax, work, or play all year long. Also on the main level: a generous laundry room and a tastefully updated powder room. Upstairs, the spacious primary suite offers a peaceful retreat with vaulted ceilings and a fully remodeled luxury ensuite featuring dual vanities, a soaking tub, and a separate ceramic tile shower. Bedrooms 2 and 3 are well-sized, while bedroom 4 is oversized and highlighted by a large bay window, offering incredible flexibility for guests, an office, or a playroom. The hall bath has also been beautifully renovated with a tub/shower combo. The full unfinished basement provides endless potential-perfect for additional living space, a home gym, or abundant storage. Step out back to enjoy your peaceful yard shaded by mature trees, ideal for summer fun and quiet mornings. Beyond the fence, enjoy the openness of the adjacent field and the vibrant activity of community spaces. Oakhurst neighborhood amenities include volleyball, tennis and pickleball courts, multiple playgrounds, baseball and soccer fields, walking paths, and an optional membership to the pool and clubhouse. This home is within walking distance to Steck Elementary, Oakhurst Forest Preserve, Waubonsie Lake, the Fox Valley Park District, and the local library. Conveniently located near Fox Valley Mall, Chicago Premium Outlets, Metra, Pace, and Rt. 88. Served by the top-rated District 204 schools-this is more than a house, it's your forever home. Welcome!
Contact an agent
Home facts
- Year built:1991
- Listing Id #:12422613
- Added:28 day(s) ago
- Updated:August 13, 2025 at 07:39 AM
Rooms and interior
- Bedrooms:4
- Total bathrooms:3
- Full bathrooms:2
- Half bathrooms:1
- Living area:2,500 sq. ft.
Heating and cooling
- Cooling:Central Air
- Heating:Natural Gas
Structure and exterior
- Roof:Asphalt
- Year built:1991
- Building area:2,500 sq. ft.
Schools
- High school:Waubonsie Valley High School
- Middle school:Fischer Middle School
- Elementary school:Steck Elementary School
Utilities
- Water:Public
- Sewer:Public Sewer
Finances and disclosures
- Price:$545,900
- Price per sq. ft.:$218.36
- Tax amount:$10,046 (2023)
New listings near 321 Breckenridge Drive
- New
 $340,000Active4 beds 2 baths1,651 sq. ft.
$340,000Active4 beds 2 baths1,651 sq. ft.1330 Winona Avenue, Aurora, IL 60506
MLS# 12435176Listed by: KELLER WILLIAMS INFINITY - New
 $600,000Active4 beds 3 baths2,647 sq. ft.
$600,000Active4 beds 3 baths2,647 sq. ft.565 Blackberry Ridge Drive, Aurora, IL 60506
MLS# 12440579Listed by: COLDWELL BANKER REAL ESTATE GROUP - Open Sat, 11am to 1pmNew
 $320,000Active2 beds 3 baths1,165 sq. ft.
$320,000Active2 beds 3 baths1,165 sq. ft.2330 Twilight Drive, Aurora, IL 60503
MLS# 12423161Listed by: JOHN GREENE, REALTOR - Open Sat, 12 to 2pmNew
 $255,000Active3 beds 2 baths891 sq. ft.
$255,000Active3 beds 2 baths891 sq. ft.424 Rosewood Avenue, Aurora, IL 60505
MLS# 12439766Listed by: KELLER WILLIAMS INNOVATE - AURORA - New
 $299,000Active3 beds 1 baths1,656 sq. ft.
$299,000Active3 beds 1 baths1,656 sq. ft.2695 Stoneybrook Lane, Aurora, IL 60502
MLS# 12446461Listed by: @PROPERTIES CHRISTIE'S INTERNATIONAL REAL ESTATE - New
 $345,000Active3 beds 2 baths2,283 sq. ft.
$345,000Active3 beds 2 baths2,283 sq. ft.1900 Charles Lane, Aurora, IL 60505
MLS# 12361111Listed by: EXECUTIVE REALTY GROUP LLC - New
 $325,000Active3 beds 2 baths1,460 sq. ft.
$325,000Active3 beds 2 baths1,460 sq. ft.2311 Greenleaf Court, Aurora, IL 60506
MLS# 12438013Listed by: KELLER WILLIAMS PREMIERE PROPERTIES - New
 $275,000Active3 beds 3 baths1,575 sq. ft.
$275,000Active3 beds 3 baths1,575 sq. ft.1494 Elder Drive, Aurora, IL 60506
MLS# 12445381Listed by: EXP REALTY - Open Sun, 1 to 3pmNew
 $269,900Active2 beds 1 baths1,107 sq. ft.
$269,900Active2 beds 1 baths1,107 sq. ft.814 5th Avenue, Aurora, IL 60505
MLS# 12445770Listed by: JOHN GREENE REALTOR - New
 $255,000Active3 beds 3 baths1,456 sq. ft.
$255,000Active3 beds 3 baths1,456 sq. ft.592 Four Seasons Boulevard, Aurora, IL 60504
MLS# 12446120Listed by: KELLER WILLIAMS INFINITY
