3229 Heather Glen Drive #3229, Aurora, IL 60504
Local realty services provided by:ERA Naper Realty
3229 Heather Glen Drive #3229,Aurora, IL 60504
$235,000
- 2 Beds
- 1 Baths
- 1,000 sq. ft.
- Condominium
- Active
Listed by:joanne lavia
Office:coldwell banker real estate group
MLS#:12465478
Source:MLSNI
Price summary
- Price:$235,000
- Price per sq. ft.:$235
- Monthly HOA dues:$238
About this home
LOCATION...LOCATION...YOU JUST FOUND YOUR BEAUTIFUL NEW HOME! Welcome to easy condo living at its best, nestled in the heart of the Fox Valley area within the highly acclaimed Naperville School District. This raised ranch floor plan offers wonderful tree-top views and a bright, airy layout that includes two spacious bedrooms, a full bath, a large great room open to the dining area, and an updated kitchen. Step out to the private balcony-your perfect spot to enjoy morning coffee, relax in the fresh air, or take in the charming neighborhood views. This home has been completely updated from top to bottom within the last five years, showcasing today's most sought-after finishes. Down the hall, you'll find a generously sized primary bedroom with a walk-in closet, a second bedroom, a full bath with on-trend porcelain tile and vanity, and a laundry room complete with washer and dryer. The extended one-car garage provides extra storage, features a gleaming epoxy floor for easy clean-up, and the expanded driveway can easily accommodate multiple vehicles. Tucked in a mature neighborhood with winding streets and surrounded by trees, this community is just minutes from all the shopping and dining options on Route 59 and Eola Road, with convenient access to I-88 and train for commuting. Enjoy the abundance of nearby trails for walking and biking, plus the added benefit of a pet-friendly, investor-friendly community where units can be rented. Recent improvements include fresh paint, new carpet and flooring, raised panel doors and trim, stainless steel appliances, backsplash, lighting fixtures, furnace, water heater, bath vanity, and more. A new roof was installed by the HOA in 2020. All that's left to do is move right in, hang up your clothes, and begin making memories in your Home Sweet Home!
Contact an agent
Home facts
- Year built:1997
- Listing ID #:12465478
- Added:1 day(s) ago
- Updated:September 09, 2025 at 02:28 AM
Rooms and interior
- Bedrooms:2
- Total bathrooms:1
- Full bathrooms:1
- Living area:1,000 sq. ft.
Heating and cooling
- Cooling:Central Air
- Heating:Natural Gas
Structure and exterior
- Roof:Asphalt
- Year built:1997
- Building area:1,000 sq. ft.
Schools
- High school:Waubonsie Valley High School
Utilities
- Water:Public
- Sewer:Public Sewer
Finances and disclosures
- Price:$235,000
- Price per sq. ft.:$235
- Tax amount:$3,655 (2024)
New listings near 3229 Heather Glen Drive #3229
- New
 Listed by ERA$275,000Active4 beds 2 baths1,354 sq. ft.
Listed by ERA$275,000Active4 beds 2 baths1,354 sq. ft.117 5th Street, Aurora, IL 60505
MLS# 12453526Listed by: RESULTS REALTY ERA POWERED - Open Sat, 1 to 2:30pmNew
 $234,900Active2 beds 2 baths1,160 sq. ft.
$234,900Active2 beds 2 baths1,160 sq. ft.715 Serendipity Drive #715, Aurora, IL 60504
MLS# 12462973Listed by: HOMESMART CONNECT LLC - New
 $430,000Active3 beds 3 baths1,671 sq. ft.
$430,000Active3 beds 3 baths1,671 sq. ft.325 Meadow Lakes Boulevard, Aurora, IL 60504
MLS# 12453042Listed by: COLDWELL BANKER REALTY - New
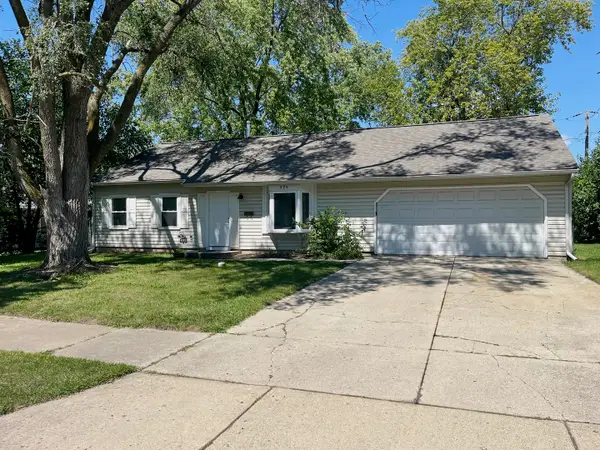 $279,900Active3 beds 1 baths1,073 sq. ft.
$279,900Active3 beds 1 baths1,073 sq. ft.929 Southbridge Drive, Aurora, IL 60506
MLS# 12465732Listed by: WILK REAL ESTATE - New
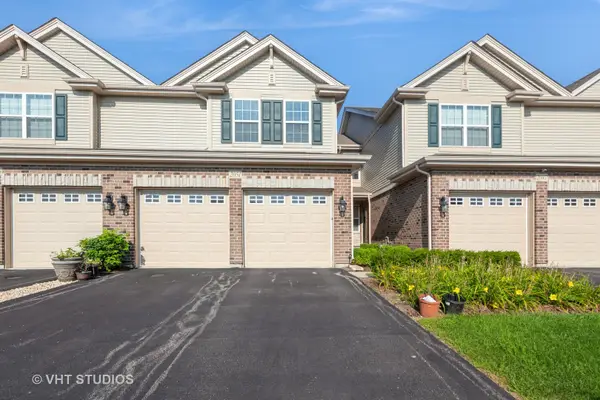 $419,900Active3 beds 3 baths1,794 sq. ft.
$419,900Active3 beds 3 baths1,794 sq. ft.2051 Canyon Creek Court, Aurora, IL 60503
MLS# 12465669Listed by: RE/MAX SAWA - New
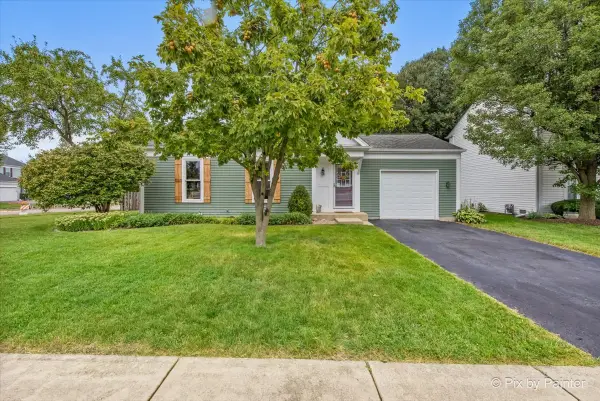 $299,900Active2 beds 1 baths828 sq. ft.
$299,900Active2 beds 1 baths828 sq. ft.3130 Richland Lane, Aurora, IL 60504
MLS# 12464735Listed by: RE/MAX ALL PRO - ST CHARLES - New
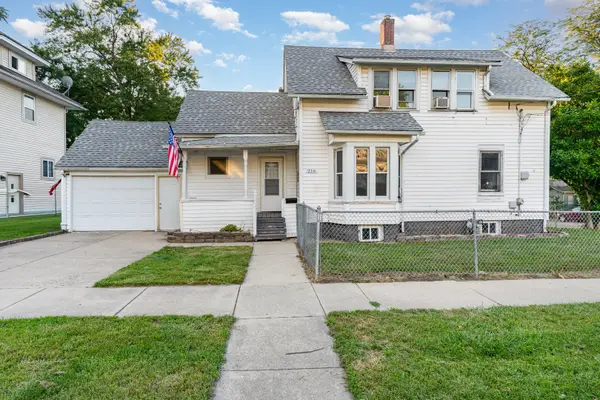 $269,900Active4 beds 2 baths
$269,900Active4 beds 2 baths216 N May Street, Aurora, IL 60506
MLS# 12464774Listed by: O'NEIL PROPERTY GROUP, LLC - New
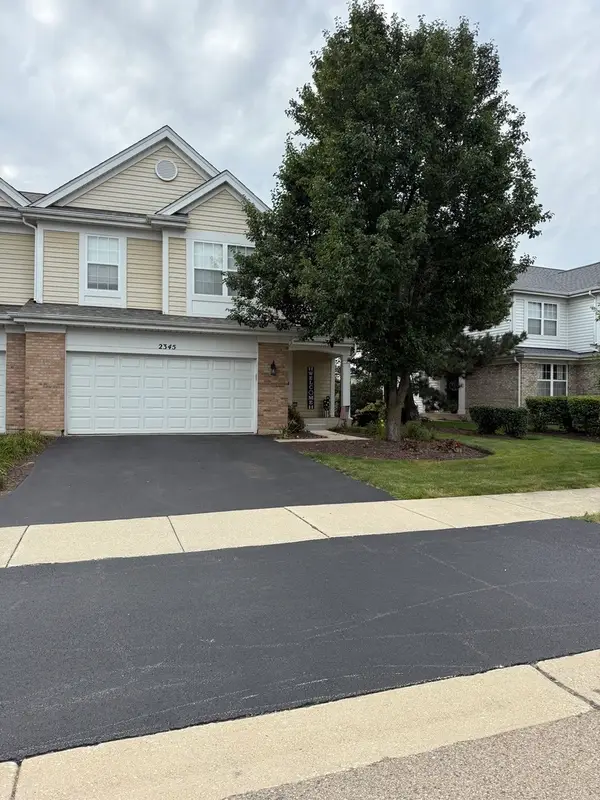 $365,000Active2 beds 3 baths1,671 sq. ft.
$365,000Active2 beds 3 baths1,671 sq. ft.2345 Foxmoor Lane, Aurora, IL 60502
MLS# 12454385Listed by: REAL 1 REALTY - New
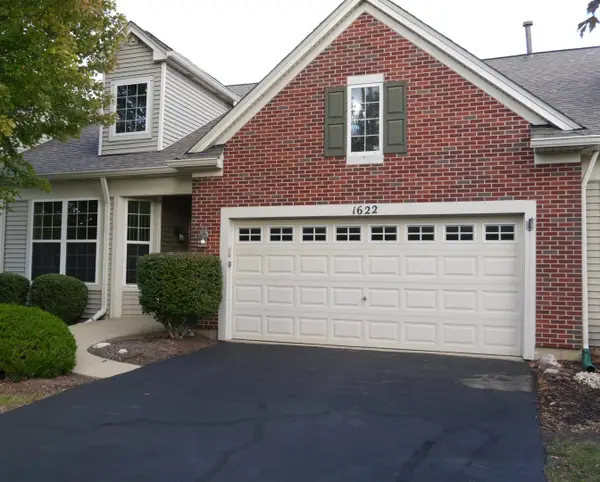 $350,000Active3 beds 3 baths2,787 sq. ft.
$350,000Active3 beds 3 baths2,787 sq. ft.1622 Captiva Drive, Aurora, IL 60504
MLS# 12465023Listed by: KIRCH PROPERTY MANAGEMENT
