715 Serendipity Drive #715, Aurora, IL 60504
Local realty services provided by:ERA Naper Realty
715 Serendipity Drive #715,Aurora, IL 60504
$234,900
- 2 Beds
- 2 Baths
- 1,160 sq. ft.
- Condominium
- Active
Upcoming open houses
- Sat, Sep 1301:00 pm - 02:30 pm
Listed by:shauna weatherspoon
Office:homesmart connect llc.
MLS#:12462973
Source:MLSNI
Price summary
- Price:$234,900
- Price per sq. ft.:$202.5
- Monthly HOA dues:$250
About this home
Come see this beautifully updated 2 bedroom home with a spacious loft and private back deck, perfect for entertaining family and friends. Located in the highly sought-after Hometown subdivision. Relax on the charming front porch or take in the peaceful views of the tranquil pond just steps away from your front door. Love the outdoors? A neighborhood park is only a short walk or run away! Inside, you'll find fresh paint throughout, a large kitchen with abundant cabinet and counter space, breakfast bar seating, and stainless steel appliances. The home also offers a 2-car attached garage, providing extra storage and convenience. Enjoy the feel of single-family living without all the maintenance! The location is unbeatable - close to I-88, Metra stations, the Chicago Premium Outlets, scenic parks, and Aurora's vibrant downtown filled with restaurants, coffee shops, boutiques, and entertainment. Aurora truly has something for everyone. Don't wait, schedule your showing today!
Contact an agent
Home facts
- Year built:2006
- Listing ID #:12462973
- Added:1 day(s) ago
- Updated:September 09, 2025 at 11:40 PM
Rooms and interior
- Bedrooms:2
- Total bathrooms:2
- Full bathrooms:1
- Half bathrooms:1
- Living area:1,160 sq. ft.
Heating and cooling
- Cooling:Central Air
- Heating:Forced Air, Natural Gas
Structure and exterior
- Roof:Asphalt
- Year built:2006
- Building area:1,160 sq. ft.
Schools
- High school:East High School
Utilities
- Water:Public
- Sewer:Public Sewer
Finances and disclosures
- Price:$234,900
- Price per sq. ft.:$202.5
- Tax amount:$3,685 (2024)
New listings near 715 Serendipity Drive #715
- New
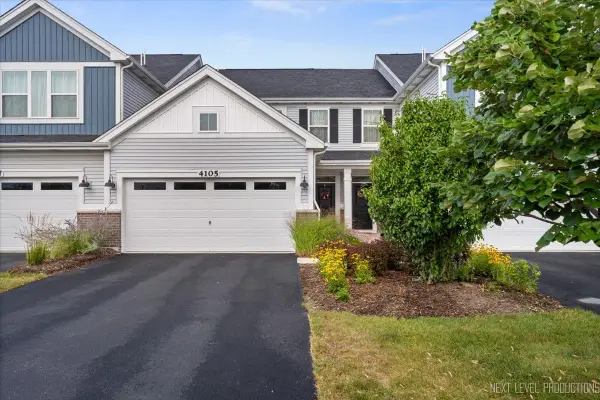 $430,000Active2 beds 3 baths1,536 sq. ft.
$430,000Active2 beds 3 baths1,536 sq. ft.4105 Winslow Court, Aurora, IL 60504
MLS# 12389572Listed by: CENTURY 21 INTEGRA - New
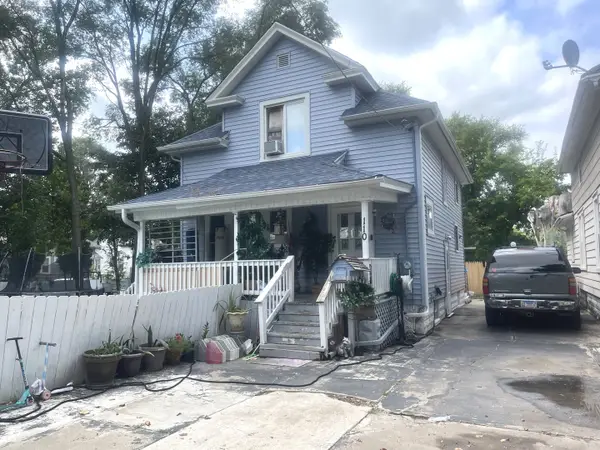 $220,000Active3 beds 2 baths1,640 sq. ft.
$220,000Active3 beds 2 baths1,640 sq. ft.110 N Loucks Street, Aurora, IL 60505
MLS# 12317507Listed by: KETTLEY & CO. INC. - SUGAR GROVE - New
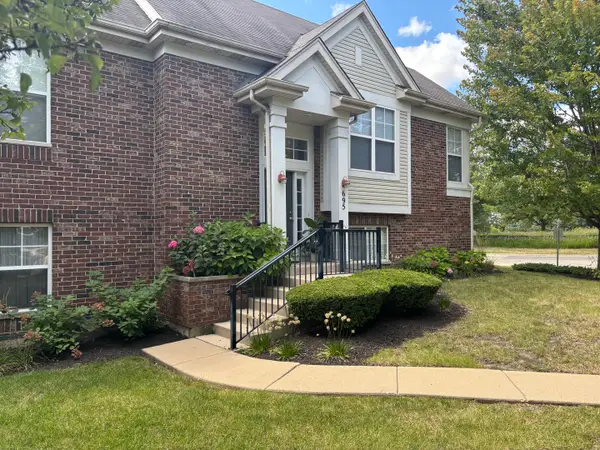 $470,000Active3 beds 2 baths2,155 sq. ft.
$470,000Active3 beds 2 baths2,155 sq. ft.695 Station Boulevard, Aurora, IL 60504
MLS# 12465686Listed by: CHARLES RUTENBERG REALTY OF IL - New
 $429,990Active3 beds 3 baths1,794 sq. ft.
$429,990Active3 beds 3 baths1,794 sq. ft.1760 Stable Lane, Aurora, IL 60503
MLS# 12458862Listed by: DAYNAE GAUDIO - New
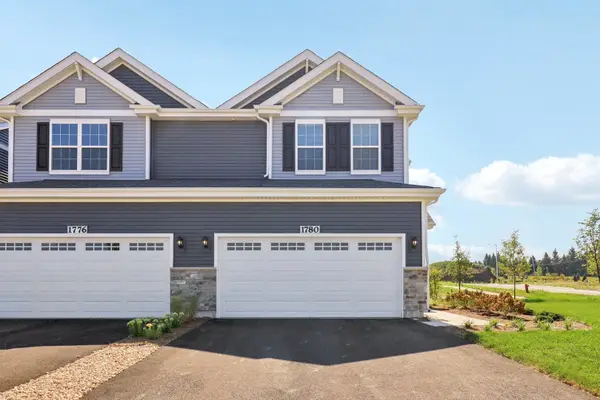 $419,990Active3 beds 3 baths1,794 sq. ft.
$419,990Active3 beds 3 baths1,794 sq. ft.1739 Baler Avenue, Aurora, IL 60503
MLS# 12458889Listed by: DAYNAE GAUDIO - New
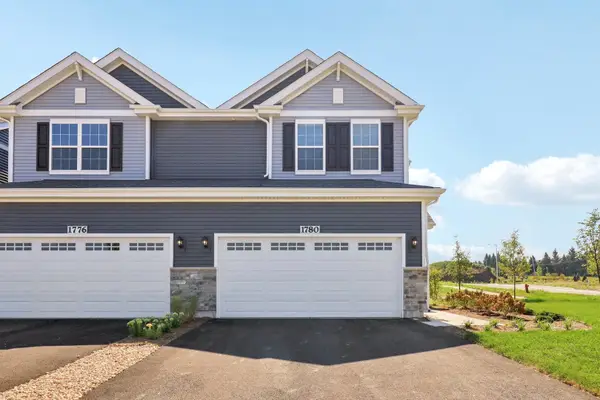 $389,990Active3 beds 3 baths1,794 sq. ft.
$389,990Active3 beds 3 baths1,794 sq. ft.1745 Baler Avenue, Aurora, IL 60503
MLS# 12458893Listed by: DAYNAE GAUDIO - New
 $860,000Active4 beds 4 baths3,325 sq. ft.
$860,000Active4 beds 4 baths3,325 sq. ft.1435 Monarch Circle, Naperville, IL 60564
MLS# 12465862Listed by: OPTION PREMIER LLC - New
 $449,000Active5 beds 3 baths1,816 sq. ft.
$449,000Active5 beds 3 baths1,816 sq. ft.972 Westgate Drive, Aurora, IL 60506
MLS# 12467089Listed by: HOMESMART CONNECT LLC - Open Sat, 10am to 1pmNew
 $325,000Active4 beds 2 baths1,874 sq. ft.
$325,000Active4 beds 2 baths1,874 sq. ft.1243 Jericho Road, Aurora, IL 60506
MLS# 12457721Listed by: BERKSHIRE HATHAWAY HOMESERVICES STARCK REAL ESTATE - New
 Listed by ERA$275,000Active4 beds 2 baths1,354 sq. ft.
Listed by ERA$275,000Active4 beds 2 baths1,354 sq. ft.117 5th Street, Aurora, IL 60505
MLS# 12453526Listed by: RESULTS REALTY ERA POWERED
