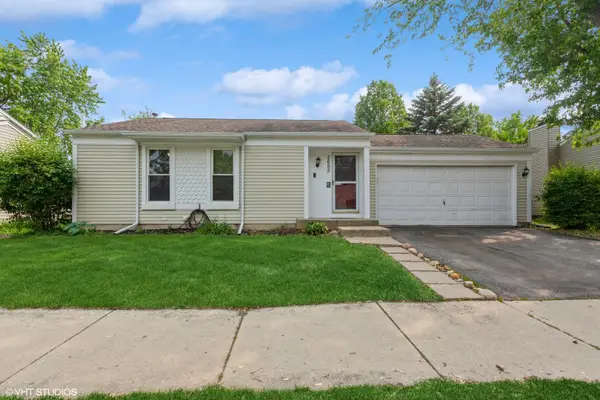324 Aspen Lane, Aurora, IL 60504
Local realty services provided by:Results Realty ERA Powered



324 Aspen Lane,Aurora, IL 60504
$739,000
- 4 Beds
- 4 Baths
- 2,964 sq. ft.
- Single family
- Pending
Listed by:angela testa-kerivan
Office:baird & warner
MLS#:12413396
Source:MLSNI
Price summary
- Price:$739,000
- Price per sq. ft.:$249.33
About this home
Prepare to Instantly FALL IN LOVE with this MAGNIFICENT HOME Located in Highly Desired District 204 'Aspen of Oakhurst' - Stately Brick Front Elevation, Lush, Mature & Meticulous Landscape, Charming Front Paver Patio, Expansive Concrete Driveway, Positioned on Cul-de-sac & The Most Tranquil, Breathtaking Backyard is Sure to WOW Everyone - This Impressive Home Spans 2964 sq ft of Above Grade Living + a Wonderfully Finished Full Basement including Electric Fireplace, 3rd Full Bathroom & Storage Glore!! The Most Exquisite 17,860 sq ft Lot with Irrigation System Features Over $30k in Landscape Upgrades & is the Perfect Setting for Large Outdoor Gatherings with a Full Fenced Private Backyard Like No Other - Private Nature & Creek Views, Expansive Brick Paver Patio & Stunning Pergola!! Upon Entry the Grand Foyer is Sure to Knock Your Socks Off - Featuring HARDWOOD FLOORS THAT EXPAND THROUGHOUT, Stunning Architectural Detail, Transom Windows, Glass French Doors, and the List Goes On!! Entertain, Live, Work & Play Like Royalty in this Gem of a Home!! The Current Owner Has DONE IT ALL SO YOU DON'T HAVE TO - Check out these NEWER Components - ROOF REPLACED within 2-3 Years, WINDOWS REPLACED within 2 Years (not including stationary arched foyer window) HVAC SYSTEM REPLACED within 3 Years, GARAGE DOOR OPENER & BRACES REPLACED within 3 Years, SS REFRIGERATOR REPLACED within 5 Years, WATER HEATER REPLACED within 5-6 Years!! The Unmatched Beauty & Location of this Home Makes it a MUST SEE!! District 204 Bus Stops within 'Aspen', Just a Short Walk to the Neighborhood Park, Walking / Bike Path & Eola Bridge, Eola Community Center, Oakhurst Community Park - a quick Drive to I-88, Rush & Edward Hospitals, Multiple Metra Stations, Rt 59 Corridor with Shopping, Dining & Entertainment, Downtown Naperville & Aurora & the List Goes On & On ... The Unmatched Beauty & Location of this Home Makes it a MUST SEE!!
Contact an agent
Home facts
- Year built:1999
- Listing Id #:12413396
- Added:28 day(s) ago
- Updated:August 13, 2025 at 07:39 AM
Rooms and interior
- Bedrooms:4
- Total bathrooms:4
- Full bathrooms:3
- Half bathrooms:1
- Living area:2,964 sq. ft.
Heating and cooling
- Cooling:Central Air
- Heating:Natural Gas
Structure and exterior
- Roof:Asphalt
- Year built:1999
- Building area:2,964 sq. ft.
Schools
- High school:Waubonsie Valley High School
- Middle school:Fischer Middle School
- Elementary school:Mccarty Elementary School
Utilities
- Water:Lake Michigan
- Sewer:Public Sewer
Finances and disclosures
- Price:$739,000
- Price per sq. ft.:$249.33
- Tax amount:$12,186 (2024)
New listings near 324 Aspen Lane
- Open Sat, 1 to 3pmNew
 $340,000Active4 beds 2 baths1,651 sq. ft.
$340,000Active4 beds 2 baths1,651 sq. ft.1330 Winona Avenue, Aurora, IL 60506
MLS# 12435176Listed by: KELLER WILLIAMS INFINITY - New
 $600,000Active4 beds 3 baths2,647 sq. ft.
$600,000Active4 beds 3 baths2,647 sq. ft.565 Blackberry Ridge Drive, Aurora, IL 60506
MLS# 12440579Listed by: COLDWELL BANKER REAL ESTATE GROUP - Open Sat, 11am to 1pmNew
 $320,000Active2 beds 3 baths1,165 sq. ft.
$320,000Active2 beds 3 baths1,165 sq. ft.2330 Twilight Drive, Aurora, IL 60503
MLS# 12423161Listed by: JOHN GREENE, REALTOR - Open Sat, 12 to 2pmNew
 $255,000Active3 beds 2 baths891 sq. ft.
$255,000Active3 beds 2 baths891 sq. ft.424 Rosewood Avenue, Aurora, IL 60505
MLS# 12439766Listed by: KELLER WILLIAMS INNOVATE - AURORA - New
 $299,000Active3 beds 1 baths1,656 sq. ft.
$299,000Active3 beds 1 baths1,656 sq. ft.2695 Stoneybrook Lane, Aurora, IL 60502
MLS# 12446461Listed by: @PROPERTIES CHRISTIE'S INTERNATIONAL REAL ESTATE - New
 $345,000Active3 beds 2 baths2,283 sq. ft.
$345,000Active3 beds 2 baths2,283 sq. ft.1900 Charles Lane, Aurora, IL 60505
MLS# 12361111Listed by: EXECUTIVE REALTY GROUP LLC - Open Sun, 12 to 2pmNew
 $325,000Active3 beds 2 baths1,460 sq. ft.
$325,000Active3 beds 2 baths1,460 sq. ft.2311 Greenleaf Court, Aurora, IL 60506
MLS# 12438013Listed by: KELLER WILLIAMS PREMIERE PROPERTIES - New
 $275,000Active3 beds 3 baths1,575 sq. ft.
$275,000Active3 beds 3 baths1,575 sq. ft.1494 Elder Drive, Aurora, IL 60506
MLS# 12445381Listed by: EXP REALTY - Open Sun, 1 to 3pmNew
 $269,900Active2 beds 1 baths1,107 sq. ft.
$269,900Active2 beds 1 baths1,107 sq. ft.814 5th Avenue, Aurora, IL 60505
MLS# 12445770Listed by: JOHN GREENE REALTOR - New
 $255,000Active3 beds 3 baths1,456 sq. ft.
$255,000Active3 beds 3 baths1,456 sq. ft.592 Four Seasons Boulevard, Aurora, IL 60504
MLS# 12446120Listed by: KELLER WILLIAMS INFINITY
