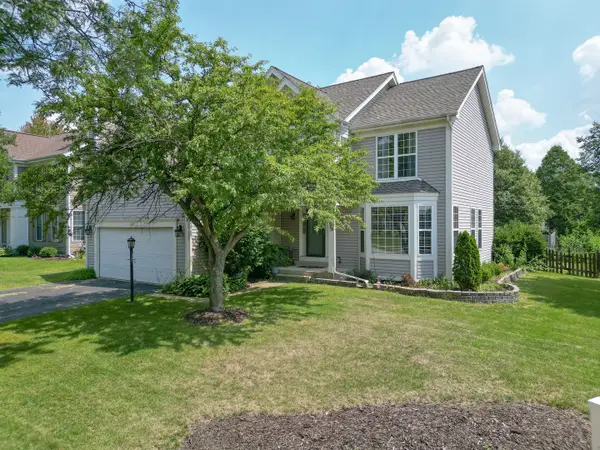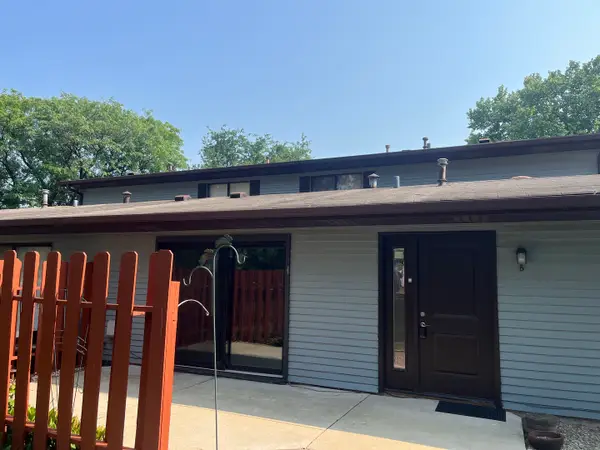3242 Peyton Circle, Aurora, IL 60503
Local realty services provided by:Results Realty ERA Powered

3242 Peyton Circle,Aurora, IL 60503
$699,473
- 4 Beds
- 3 Baths
- 3,258 sq. ft.
- Single family
- Active
Listed by:nicholas solano
Office:twin vines real estate svcs
MLS#:12445326
Source:MLSNI
Price summary
- Price:$699,473
- Price per sq. ft.:$214.69
- Monthly HOA dues:$61.67
About this home
Welcome to Lincoln Crossing, a charming community of two-story homes designed with families in mind. THIS HOME IS TO BE BUILT. The Riverton, a spacious and thoughtfully designed open-concept home, perfect for modern living and entertaining. The expansive Great Room seamlessly flows into the casual dining area and kitchen, creating the perfect space for family gatherings or hosting friends. You will enjoy relaxing in your bright airy sunroom. The gourmet kitchen is a chef's dream with built-in stainless steel appliances, cabinetry of your choice and more. A large island with seating provides ample space for meal prep or casual dining and your pantry has lots of extra storage. The formal dining room adds a touch of elegance to your home, perfect for dinner parties or family celebrations. The Riverton includes a versatile flex room that can be customized to suit your needs. Whether you need a home office, den, or additional bedroom, the choice is yours! After a long day, retreat to your spacious owner's suite, tucked away for privacy. The suite includes a luxurious private bath with a double-bowl vanity, soaking tub, and separate walk-in shower-your own personal spa-like retreat. Upstairs, a large loft area offers endless possibilities, whether for family movie nights, games, or a quiet reading nook. It's an ideal space for everyone to gather and unwind. Full 9-foot-deep pour basement, providing plenty of room for storage or future expansion. Homesite 261. Photos of similar home with some options that are not available at this price. You can still select options and finishes for you new home.
Contact an agent
Home facts
- Year built:2025
- Listing Id #:12445326
- Added:1 day(s) ago
- Updated:August 18, 2025 at 09:40 PM
Rooms and interior
- Bedrooms:4
- Total bathrooms:3
- Full bathrooms:2
- Half bathrooms:1
- Living area:3,258 sq. ft.
Heating and cooling
- Cooling:Central Air
- Heating:Natural Gas
Structure and exterior
- Year built:2025
- Building area:3,258 sq. ft.
Schools
- High school:Oswego East High School
- Middle school:Bednarcik Junior High School
- Elementary school:Wolfs Crossing Elementary School
Utilities
- Water:Public
- Sewer:Public Sewer
Finances and disclosures
- Price:$699,473
- Price per sq. ft.:$214.69
New listings near 3242 Peyton Circle
- New
 $199,900Active2 beds 1 baths968 sq. ft.
$199,900Active2 beds 1 baths968 sq. ft.1400 N Glen Circle #C, Aurora, IL 60506
MLS# 12445704Listed by: JOHN GREENE, REALTOR - New
 $395,000Active4 beds 3 baths2,016 sq. ft.
$395,000Active4 beds 3 baths2,016 sq. ft.973 Wedgewood Lane, Aurora, IL 60506
MLS# 12448882Listed by: RE/MAX ALL PRO - ST CHARLES - New
 $374,990Active3 beds 3 baths1,794 sq. ft.
$374,990Active3 beds 3 baths1,794 sq. ft.1751 Baler Avenue, Aurora, IL 60503
MLS# 12448491Listed by: DAYNAE GAUDIO - New
 $399,900Active4 beds 3 baths2,061 sq. ft.
$399,900Active4 beds 3 baths2,061 sq. ft.1961 Edinburgh Lane, Aurora, IL 60504
MLS# 12406134Listed by: COLDWELL BANKER REAL ESTATE GROUP - New
 $355,000Active3 beds 2 baths1,826 sq. ft.
$355,000Active3 beds 2 baths1,826 sq. ft.3356 Ravinia Circle, Aurora, IL 60504
MLS# 12447807Listed by: HOMESMART CONNECT LLC - New
 $240,000Active2 beds 2 baths1,535 sq. ft.
$240,000Active2 beds 2 baths1,535 sq. ft.1730 W Galena Boulevard #203E, Aurora, IL 60506
MLS# 12447833Listed by: RE/MAX ALL PRO - ST CHARLES - New
 $215,000Active2 beds 1 baths968 sq. ft.
$215,000Active2 beds 1 baths968 sq. ft.1590 Avati Lane #B, Aurora, IL 60505
MLS# 12428904Listed by: KELLER WILLIAMS PREMIERE PROPERTIES - New
 $849,000Active4 beds 3 baths2,927 sq. ft.
$849,000Active4 beds 3 baths2,927 sq. ft.1411 Frenchmans Bend Drive, Naperville, IL 60564
MLS# 12447142Listed by: BERKSHIRE HATHAWAY HOMESERVICES CHICAGO - New
 $379,900Active3 beds 3 baths1,728 sq. ft.
$379,900Active3 beds 3 baths1,728 sq. ft.889 Honeysuckle Lane, Aurora, IL 60506
MLS# 12447449Listed by: MBC REALTY & INSURANCE GROUP I
