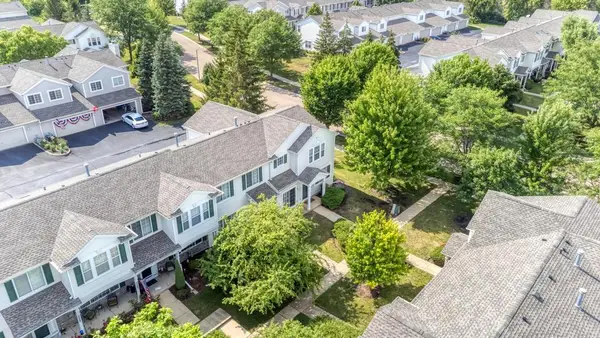3345 Kentshire Circle, Aurora, IL 60504
Local realty services provided by:Results Realty ERA Powered
3345 Kentshire Circle,Aurora, IL 60504
$385,000
- 3 Beds
- 3 Baths
- 1,864 sq. ft.
- Townhouse
- Pending
Listed by: cynthia potilechio
Office: keller williams infinity
MLS#:12363045
Source:MLSNI
Price summary
- Price:$385,000
- Price per sq. ft.:$206.55
- Monthly HOA dues:$198
About this home
This lovely 3 bedroom, 2.1 bath townhome BACKS TO THE WOODS and NOT to the train! Gorgeous wooded private yard just waiting for you to enjoy! Newer stainless appliances (2021-2025), New W/D (2024), Newer furnace and AC (2017), NEW Hot Water Heater (2025) Hardwood flooring on the entire 1st floor. This unit has the open floor plan you are looking for! The family room features a gas fireplace and SGD to the deck overlooking the woods. You will love the spacious kitchen with its 42" maple cabinetry, SS appliances and abundant counter space. Upstairs you will find the master suite featuring vaulted ceilings, a private bath with a double vanity, soaking tub and separate shower and a large walk-in closet. 2 additional bedrooms are located on the 2nd level as well. The lower level features the bonus room with a walk-out to a patio and the laundry room. These units that have this lovely wooded view do not come on the market often- this is your opportunity to ACT NOW!
Contact an agent
Home facts
- Year built:2008
- Listing ID #:12363045
- Added:50 day(s) ago
- Updated:November 26, 2025 at 07:40 PM
Rooms and interior
- Bedrooms:3
- Total bathrooms:3
- Full bathrooms:2
- Half bathrooms:1
- Living area:1,864 sq. ft.
Heating and cooling
- Cooling:Central Air
- Heating:Forced Air, Natural Gas
Structure and exterior
- Roof:Asphalt
- Year built:2008
- Building area:1,864 sq. ft.
Schools
- High school:Metea Valley High School
- Middle school:Hill Middle School
- Elementary school:Cowlishaw Elementary School
Utilities
- Water:Lake Michigan, Public
- Sewer:Public Sewer
Finances and disclosures
- Price:$385,000
- Price per sq. ft.:$206.55
- Tax amount:$7,836 (2024)
New listings near 3345 Kentshire Circle
- Open Sat, 11am to 1pmNew
 $337,000Active3 beds 2 baths1,664 sq. ft.
$337,000Active3 beds 2 baths1,664 sq. ft.Address Withheld By Seller, Aurora, IL 60506
MLS# 12518219Listed by: REDFIN CORPORATION - New
 $464,900Active2 beds 2 baths2,089 sq. ft.
$464,900Active2 beds 2 baths2,089 sq. ft.1129 Drury Lane, Aurora, IL 60502
MLS# 12522288Listed by: @PROPERTIES CHRISTIE'S INTERNATIONAL REAL ESTATE - New
 $415,000Active3 beds 2 baths2,208 sq. ft.
$415,000Active3 beds 2 baths2,208 sq. ft.2350 Tanglewood Court, Aurora, IL 60506
MLS# 12513555Listed by: PILMER REAL ESTATE, INC - New
 $399,000Active3 beds 2 baths2,056 sq. ft.
$399,000Active3 beds 2 baths2,056 sq. ft.Address Withheld By Seller, Aurora, IL 60506
MLS# 12522675Listed by: KELLER WILLIAMS INNOVATE - AURORA  $645,663Pending3 beds 4 baths2,400 sq. ft.
$645,663Pending3 beds 4 baths2,400 sq. ft.3152 Adelwood Circle, Aurora, IL 60503
MLS# 12523283Listed by: TWIN VINES REAL ESTATE SVCS $526,935Pending2 beds 2 baths1,624 sq. ft.
$526,935Pending2 beds 2 baths1,624 sq. ft.3371 Fulshear Circle, Aurora, IL 60503
MLS# 12523293Listed by: TWIN VINES REAL ESTATE SVCS- Open Sun, 1 to 3pmNew
 $629,000Active6 beds 4 baths3,201 sq. ft.
$629,000Active6 beds 4 baths3,201 sq. ft.2484 Warwick Court, Aurora, IL 60503
MLS# 12522979Listed by: CIRCLE ONE REALTY - New
 $330,000Active3 beds 3 baths1,823 sq. ft.
$330,000Active3 beds 3 baths1,823 sq. ft.2220 Mayflower Drive, Aurora, IL 60506
MLS# 12508770Listed by: PEKALA REALTY PC  $345,000Pending3 beds 3 baths1,658 sq. ft.
$345,000Pending3 beds 3 baths1,658 sq. ft.2279 Reflections Drive, Aurora, IL 60502
MLS# 12486040Listed by: PROPERTY ECONOMICS INC.- New
 $80,000Active0.86 Acres
$80,000Active0.86 Acres461 Sullivan Road, Aurora, IL 60506
MLS# 12521032Listed by: EXP REALTY
