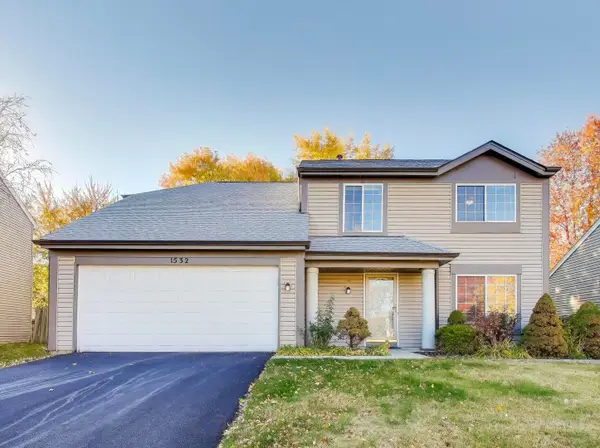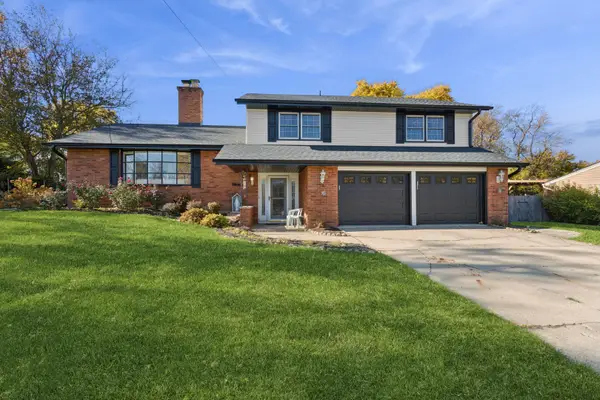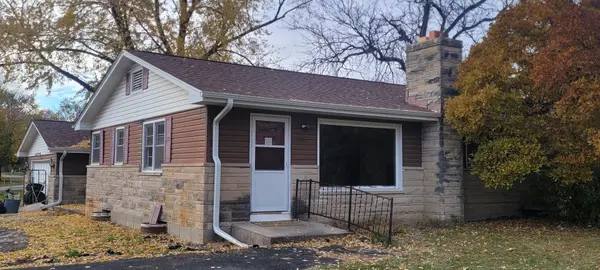3437 Charlemaine Drive, Aurora, IL 60504
Local realty services provided by:ERA Naper Realty
3437 Charlemaine Drive,Aurora, IL 60504
$624,900
- 5 Beds
- 4 Baths
- 2,735 sq. ft.
- Single family
- Pending
Listed by: deepak mehta
Office: re/max professionals select
MLS#:12474227
Source:MLSNI
Price summary
- Price:$624,900
- Price per sq. ft.:$228.48
- Monthly HOA dues:$43
About this home
Your search for a move-in ready home ends here! Located in the desirable Villages at Meadowlakes, this home is going to meet everything on your list! So many recent updates! Entire first floor features hardwood flooring (refinished in Sept 2025). Spacious kitchen with recessed lighting features ample of maple cabinetry, a generously sized center island, pantry, granite counters and all stainless-steel appliances. Breakfast area has a door walking out to the large concrete patio surrounded by lush landscaping and mature trees! The large family room has vaulted ceiling, wood burning (gas starter) fireplace to enjoy those chilly nights. The main floor features a 5th bedroom which could be used as the home office. Upstairs you'll find 4 generously sized bedrooms with brand new plush carpets, spacious closets and neutral decor. Master bathroom and the hall bath were remodeled in Sept 2024. Many updated modern LED light fixtures. Full finished basement features a large recreational area, a full bathroom and a room that could serve as your hobby room. Roof replaced in 2014. Some of the other updates include, water heater and washer and dryer (2024), dishwasher and microwave (2022), refrigerator in 2025, cooking range (2023). Located in desirable school district #204 with Naperville schools, this home is dressed to impress! The 3-car attached garage with premium floor mats, and the electric car charger are a bonus that completes the wish list. Close to shopping, dining and entertainment and easy access to Rt. 59 Metra station and highways. Available to close just in time to decorate and enjoy this holiday season in your new abode. Welcome Home!
Contact an agent
Home facts
- Year built:1998
- Listing ID #:12474227
- Added:53 day(s) ago
- Updated:November 11, 2025 at 09:09 AM
Rooms and interior
- Bedrooms:5
- Total bathrooms:4
- Full bathrooms:3
- Half bathrooms:1
- Living area:2,735 sq. ft.
Heating and cooling
- Cooling:Central Air
- Heating:Forced Air, Natural Gas
Structure and exterior
- Roof:Asphalt
- Year built:1998
- Building area:2,735 sq. ft.
Schools
- High school:Waubonsie Valley High School
- Middle school:Still Middle School
- Elementary school:Owen Elementary School
Utilities
- Water:Public
- Sewer:Public Sewer
Finances and disclosures
- Price:$624,900
- Price per sq. ft.:$228.48
- Tax amount:$12,005 (2024)
New listings near 3437 Charlemaine Drive
- New
 $369,900Active4 beds 3 baths1,967 sq. ft.
$369,900Active4 beds 3 baths1,967 sq. ft.1532 Golden Oaks Parkway, Aurora, IL 60506
MLS# 12487047Listed by: @PROPERTIES CHRISTIE'S INTERNATIONAL REAL ESTATE  $448,884Pending2 beds 2 baths1,502 sq. ft.
$448,884Pending2 beds 2 baths1,502 sq. ft.3373 Fulshear Circle, Aurora, IL 60503
MLS# 12514658Listed by: TWIN VINES REAL ESTATE SVCS- Open Sun, 12 to 2pmNew
 $550,000Active4 beds 4 baths3,348 sq. ft.
$550,000Active4 beds 4 baths3,348 sq. ft.2351 Tanglewood Drive, Aurora, IL 60506
MLS# 12512395Listed by: KELLER WILLIAMS INNOVATE - AURORA - New
 $415,000Active4 beds 3 baths1,617 sq. ft.
$415,000Active4 beds 3 baths1,617 sq. ft.7S355 Midfield Drive, Aurora, IL 60506
MLS# 12499498Listed by: BAIRD & WARNER - New
 $212,000Active4 beds 3 baths1,470 sq. ft.
$212,000Active4 beds 3 baths1,470 sq. ft.833 Gary Avenue, Aurora, IL 60506
MLS# 12512032Listed by: BAIRD & WARNER - Open Sat, 11am to 2pmNew
 $375,000Active3 beds 2 baths1,175 sq. ft.
$375,000Active3 beds 2 baths1,175 sq. ft.2315 Nan Street, Aurora, IL 60502
MLS# 12514171Listed by: VISTA REAL ESTATE GROUP LLC  $265,000Pending2 beds 2 baths1,150 sq. ft.
$265,000Pending2 beds 2 baths1,150 sq. ft.545 Metropolitan Street, Aurora, IL 60502
MLS# 12511728Listed by: REDFIN CORPORATION- New
 $335,000Active2 beds 3 baths1,668 sq. ft.
$335,000Active2 beds 3 baths1,668 sq. ft.2271 Stoughton Circle, Aurora, IL 60502
MLS# 12512828Listed by: @PROPERTIES CHRISTIE'S INTERNATIONAL REAL ESTATE - New
 $434,900Active3 beds 2 baths2,167 sq. ft.
$434,900Active3 beds 2 baths2,167 sq. ft.695 Station Boulevard, Aurora, IL 60504
MLS# 12512992Listed by: CHARLES RUTENBERG REALTY OF IL - New
 $409,900Active4 beds 4 baths2,104 sq. ft.
$409,900Active4 beds 4 baths2,104 sq. ft.67 Raven Drive, Aurora, IL 60506
MLS# 12513752Listed by: HOMESMART REALTY GROUP
