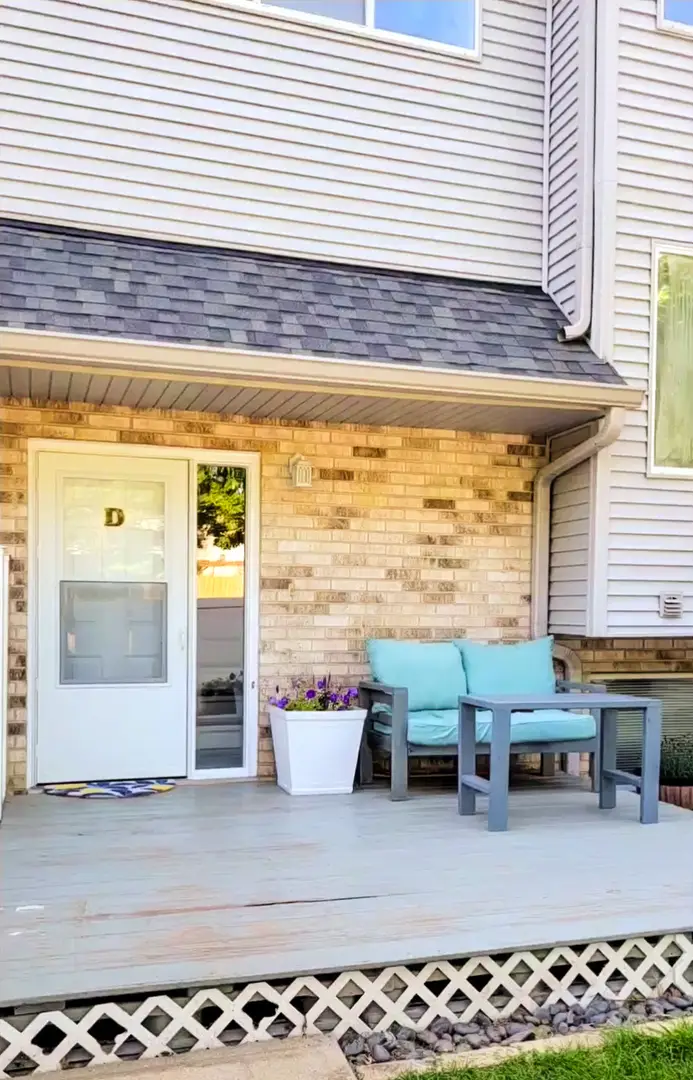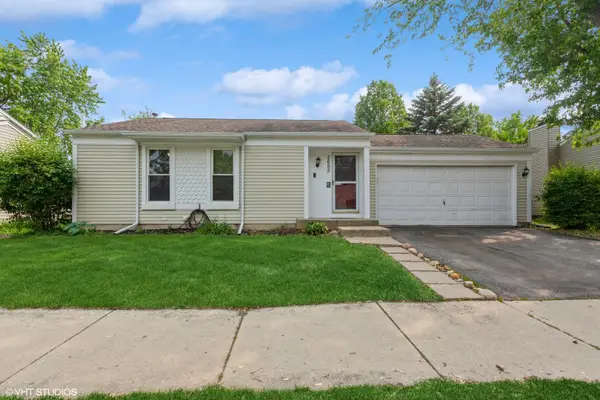392 Park Ridge Lane #D, Aurora, IL 60504
Local realty services provided by:Results Realty ERA Powered



392 Park Ridge Lane #D,Aurora, IL 60504
$289,900
- 3 Beds
- 3 Baths
- 2,227 sq. ft.
- Townhouse
- Pending
Listed by:zoe sherwin
Office:keller williams inspire - geneva
MLS#:12419994
Source:MLSNI
Price summary
- Price:$289,900
- Price per sq. ft.:$130.18
- Monthly HOA dues:$531
About this home
MULTIPLE OFFERS RECEIVED. Highest and Best due by Wednesday. Experience over 2,200 Sq Ft of Stylish, Maintenance-Free Living. Welcome to your private corner unit in the award-winning Naperville 204 School District, just 1 mile from Fox Valley Mall and minutes from I-88 for effortless commuting. Step into sleek bamboo wood floors and an open layout designed for both entertaining and relaxing. The English basement is a versatile space ideal for movie nights, game days, or cozy gatherings. A first-floor powder room and spacious eat-in kitchen make everyday life easy and comfortable. Upstairs, retreat to the primary suite featuring two walk-in closets, a spa-like ensuite with a jetted tub and separate shower. Large double-pane windows illuminate every corner of this thoughtfully designed home. Generous bedrooms and ample closet space mean there's room for everyone-and everything. Enjoy the convenience of two private 1-car garages and the peaceful privacy of a corner unit. Reverse Osmosis Filter, Hunter Douglas electronic drape and additional heating unit all being conveyed with property!
Contact an agent
Home facts
- Year built:1989
- Listing Id #:12419994
- Added:28 day(s) ago
- Updated:August 13, 2025 at 07:45 AM
Rooms and interior
- Bedrooms:3
- Total bathrooms:3
- Full bathrooms:2
- Half bathrooms:1
- Living area:2,227 sq. ft.
Heating and cooling
- Cooling:Central Air
- Heating:Forced Air, Natural Gas
Structure and exterior
- Roof:Asphalt
- Year built:1989
- Building area:2,227 sq. ft.
Schools
- High school:Waubonsie Valley High School
- Middle school:Fischer Middle School
- Elementary school:Mccarty Elementary School
Utilities
- Water:Public
- Sewer:Public Sewer
Finances and disclosures
- Price:$289,900
- Price per sq. ft.:$130.18
- Tax amount:$5,227 (2024)
New listings near 392 Park Ridge Lane #D
- New
 $340,000Active4 beds 2 baths1,651 sq. ft.
$340,000Active4 beds 2 baths1,651 sq. ft.1330 Winona Avenue, Aurora, IL 60506
MLS# 12435176Listed by: KELLER WILLIAMS INFINITY - New
 $600,000Active4 beds 3 baths2,647 sq. ft.
$600,000Active4 beds 3 baths2,647 sq. ft.565 Blackberry Ridge Drive, Aurora, IL 60506
MLS# 12440579Listed by: COLDWELL BANKER REAL ESTATE GROUP - Open Sat, 11am to 1pmNew
 $320,000Active2 beds 3 baths1,165 sq. ft.
$320,000Active2 beds 3 baths1,165 sq. ft.2330 Twilight Drive, Aurora, IL 60503
MLS# 12423161Listed by: JOHN GREENE, REALTOR - Open Sat, 12 to 2pmNew
 $255,000Active3 beds 2 baths891 sq. ft.
$255,000Active3 beds 2 baths891 sq. ft.424 Rosewood Avenue, Aurora, IL 60505
MLS# 12439766Listed by: KELLER WILLIAMS INNOVATE - AURORA - New
 $299,000Active3 beds 1 baths1,656 sq. ft.
$299,000Active3 beds 1 baths1,656 sq. ft.2695 Stoneybrook Lane, Aurora, IL 60502
MLS# 12446461Listed by: @PROPERTIES CHRISTIE'S INTERNATIONAL REAL ESTATE - New
 $345,000Active3 beds 2 baths2,283 sq. ft.
$345,000Active3 beds 2 baths2,283 sq. ft.1900 Charles Lane, Aurora, IL 60505
MLS# 12361111Listed by: EXECUTIVE REALTY GROUP LLC - New
 $325,000Active3 beds 2 baths1,460 sq. ft.
$325,000Active3 beds 2 baths1,460 sq. ft.2311 Greenleaf Court, Aurora, IL 60506
MLS# 12438013Listed by: KELLER WILLIAMS PREMIERE PROPERTIES - New
 $275,000Active3 beds 3 baths1,575 sq. ft.
$275,000Active3 beds 3 baths1,575 sq. ft.1494 Elder Drive, Aurora, IL 60506
MLS# 12445381Listed by: EXP REALTY - Open Sun, 1 to 3pmNew
 $269,900Active2 beds 1 baths1,107 sq. ft.
$269,900Active2 beds 1 baths1,107 sq. ft.814 5th Avenue, Aurora, IL 60505
MLS# 12445770Listed by: JOHN GREENE REALTOR - New
 $255,000Active3 beds 3 baths1,456 sq. ft.
$255,000Active3 beds 3 baths1,456 sq. ft.592 Four Seasons Boulevard, Aurora, IL 60504
MLS# 12446120Listed by: KELLER WILLIAMS INFINITY
