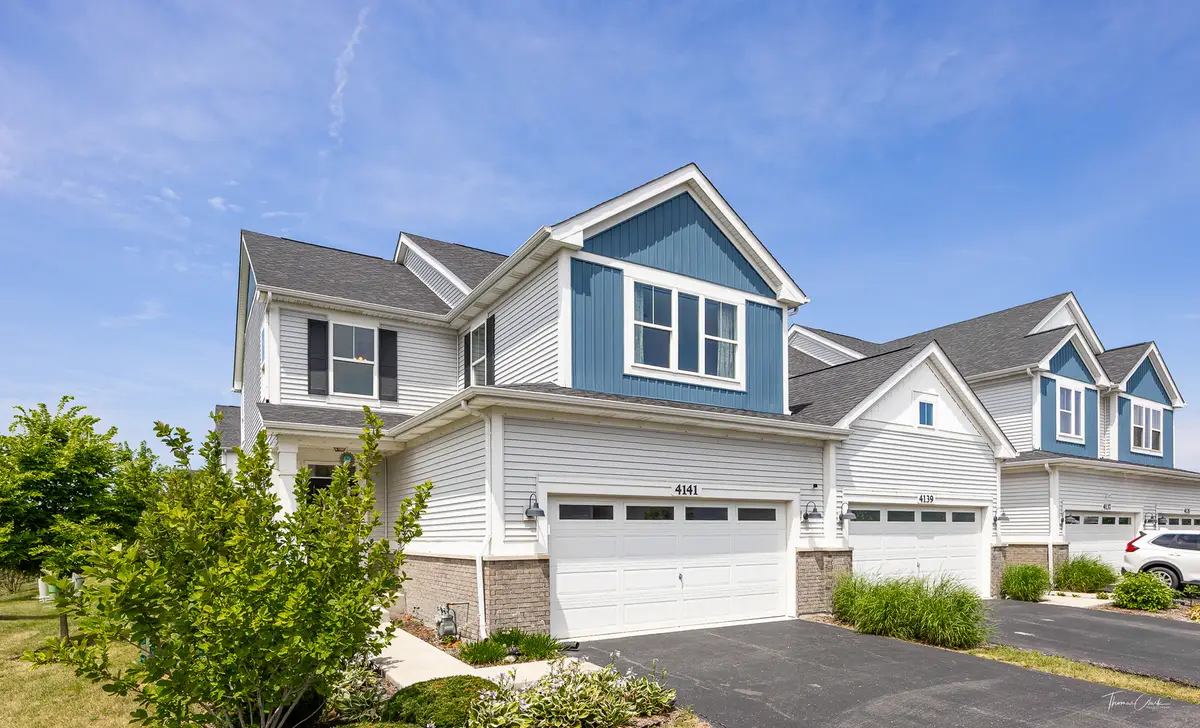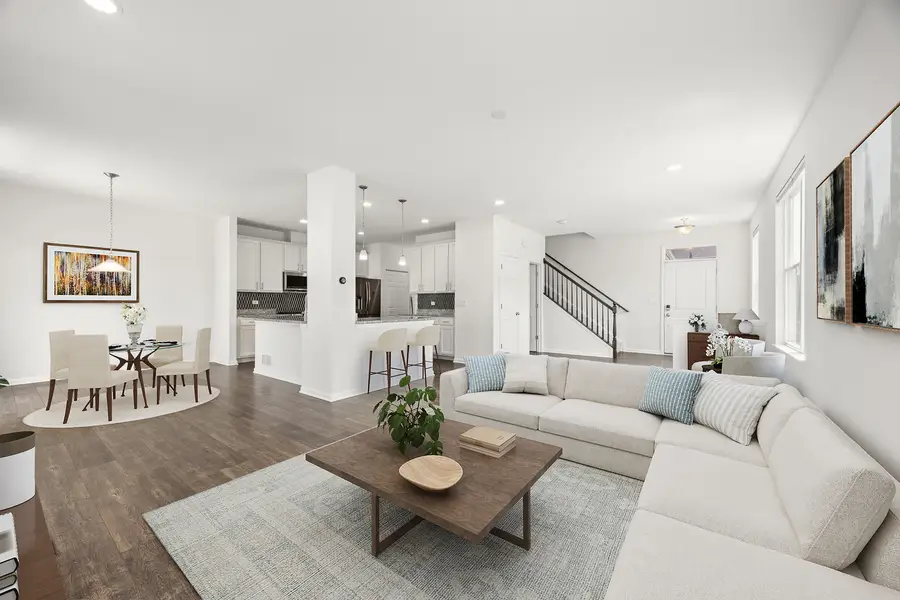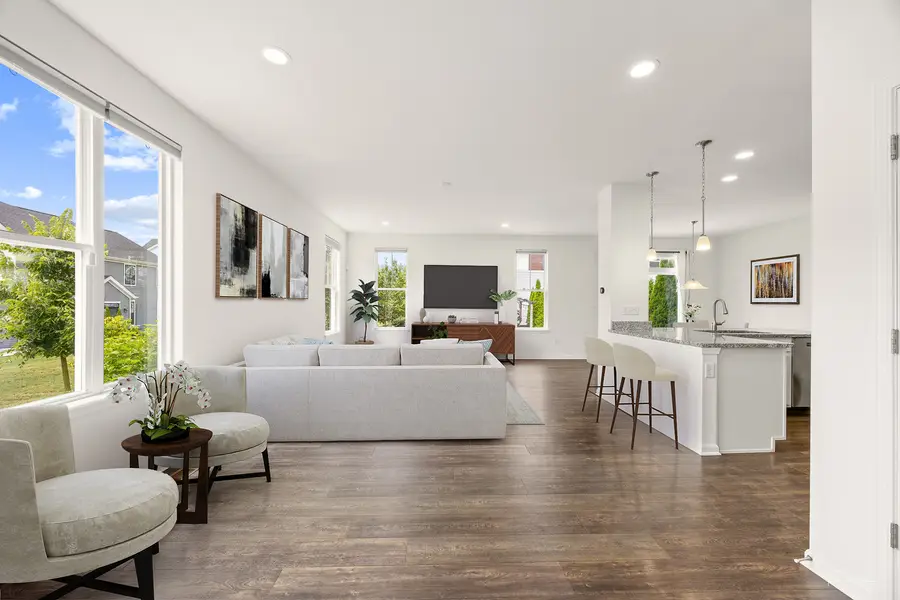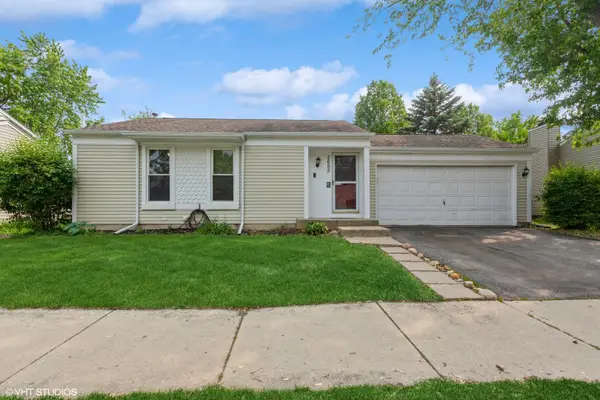4141 Winslow Court, Aurora, IL 60504
Local realty services provided by:Results Realty ERA Powered



4141 Winslow Court,Aurora, IL 60504
$540,000
- 3 Beds
- 3 Baths
- 2,064 sq. ft.
- Townhouse
- Active
Listed by:mine beevis
Office:john greene, realtor
MLS#:12420129
Source:MLSNI
Price summary
- Price:$540,000
- Price per sq. ft.:$261.63
- Monthly HOA dues:$206
About this home
LOVE WHERE YOU LIVE! Here's your chance to own a stunning EAST-FACING END-UNIT townhome in the desirable Gramercy Square community-featuring an open floor plan, 3 generously sized bedrooms, 2.5 baths, 9-foot ceilings, and a FULL BASEMENT. With all new construction in the area now completely sold out, this is a rare opportunity to move into a nearly new home-without the wait! This is the largest Campbell model by M/I Homes, offering an impressive 2,064 sq ft of thoughtfully designed living space plus nearly 900 sq ft of full basement with 8-foot ceilings and rough-in plumbing-ideal for a future rec room, home gym, office, media room, or even a fourth bedroom with an additional full bathroom. As an end unit, the home features additional windows and abundant natural light throughout. Located within TOP-RATED Naperville's Indian Prairie School DISTRICT 204, known for its strong academic reputation. NEXT-LEVEL LIVING: WHERE SMART MEETS SECURE! - 4141 Winslow is designed for comfort, convenience, and long-term peace of mind, this home comes fully equipped with advanced smart features and durable, thoughtful upgrades: ***Smart Lighting System*** - Voice- and app-controlled throughout the home for energy savings and custom ambiance ***Smart Switches*** - Installed in key areas for remote access and automation ***Tesla Level 2 Charger*** - Installed in the garage for fast and convenient electric vehicle charging ***Battery Backup Sump Pump*** - Provides uninterrupted flood protection during power outages ***ADT Security System*** - Professionally installed and monitored 24/7 for enhanced safety ***Ring Doorbell & Motion Sensors*** - Real-time mobile alerts and front-door monitoring ***Google Home External Cameras*** - Monitor the back and sides of the home, fully integrated with your smart devices ***myQ Smart Garage System*** - Remotely open and monitor your garage door, with secure delivery access ***Builder-Backed Structural Warranty*** - Comes with a 15 year warranty, 10 years remaining, giving you added confidence in your investment. Don't miss this rare opportunity - 4141 Winslow Ct is ready to welcome you home!
Contact an agent
Home facts
- Year built:2020
- Listing Id #:12420129
- Added:28 day(s) ago
- Updated:August 13, 2025 at 10:47 AM
Rooms and interior
- Bedrooms:3
- Total bathrooms:3
- Full bathrooms:2
- Half bathrooms:1
- Living area:2,064 sq. ft.
Heating and cooling
- Cooling:Central Air
- Heating:Natural Gas
Structure and exterior
- Roof:Asphalt
- Year built:2020
- Building area:2,064 sq. ft.
Schools
- High school:Waubonsie Valley High School
- Middle school:Still Middle School
- Elementary school:Gombert Elementary School
Utilities
- Water:Lake Michigan
- Sewer:Public Sewer
Finances and disclosures
- Price:$540,000
- Price per sq. ft.:$261.63
- Tax amount:$11,214 (2024)
New listings near 4141 Winslow Court
- New
 $340,000Active4 beds 2 baths1,651 sq. ft.
$340,000Active4 beds 2 baths1,651 sq. ft.1330 Winona Avenue, Aurora, IL 60506
MLS# 12435176Listed by: KELLER WILLIAMS INFINITY - New
 $600,000Active4 beds 3 baths2,647 sq. ft.
$600,000Active4 beds 3 baths2,647 sq. ft.565 Blackberry Ridge Drive, Aurora, IL 60506
MLS# 12440579Listed by: COLDWELL BANKER REAL ESTATE GROUP - Open Sat, 11am to 1pmNew
 $320,000Active2 beds 3 baths1,165 sq. ft.
$320,000Active2 beds 3 baths1,165 sq. ft.2330 Twilight Drive, Aurora, IL 60503
MLS# 12423161Listed by: JOHN GREENE, REALTOR - Open Sat, 12 to 2pmNew
 $255,000Active3 beds 2 baths891 sq. ft.
$255,000Active3 beds 2 baths891 sq. ft.424 Rosewood Avenue, Aurora, IL 60505
MLS# 12439766Listed by: KELLER WILLIAMS INNOVATE - AURORA - New
 $299,000Active3 beds 1 baths1,656 sq. ft.
$299,000Active3 beds 1 baths1,656 sq. ft.2695 Stoneybrook Lane, Aurora, IL 60502
MLS# 12446461Listed by: @PROPERTIES CHRISTIE'S INTERNATIONAL REAL ESTATE - New
 $345,000Active3 beds 2 baths2,283 sq. ft.
$345,000Active3 beds 2 baths2,283 sq. ft.1900 Charles Lane, Aurora, IL 60505
MLS# 12361111Listed by: EXECUTIVE REALTY GROUP LLC - New
 $325,000Active3 beds 2 baths1,460 sq. ft.
$325,000Active3 beds 2 baths1,460 sq. ft.2311 Greenleaf Court, Aurora, IL 60506
MLS# 12438013Listed by: KELLER WILLIAMS PREMIERE PROPERTIES - New
 $275,000Active3 beds 3 baths1,575 sq. ft.
$275,000Active3 beds 3 baths1,575 sq. ft.1494 Elder Drive, Aurora, IL 60506
MLS# 12445381Listed by: EXP REALTY - Open Sun, 1 to 3pmNew
 $269,900Active2 beds 1 baths1,107 sq. ft.
$269,900Active2 beds 1 baths1,107 sq. ft.814 5th Avenue, Aurora, IL 60505
MLS# 12445770Listed by: JOHN GREENE REALTOR - New
 $255,000Active3 beds 3 baths1,456 sq. ft.
$255,000Active3 beds 3 baths1,456 sq. ft.592 Four Seasons Boulevard, Aurora, IL 60504
MLS# 12446120Listed by: KELLER WILLIAMS INFINITY
