4199 Milford Lane, Aurora, IL 60504
Local realty services provided by:Results Realty ERA Powered
4199 Milford Lane,Aurora, IL 60504
$434,900
- 3 Beds
- 3 Baths
- 2,424 sq. ft.
- Condominium
- Pending
Upcoming open houses
- Sun, Nov 2301:00 pm - 03:00 pm
Listed by: siva pasumarti
Office: real people realty
MLS#:12435057
Source:MLSNI
Price summary
- Price:$434,900
- Price per sq. ft.:$179.41
- Monthly HOA dues:$215
About this home
Elegant Corner / End Unit North facing Town-home in Prestigious District 204 - A Perfect Blend of Luxury, Comfort, and Convenience! Step into this stunning 2,424 sq. ft. corner condo, one of the Largest Floor Plans in the subdivision, nestled in the highly sought-after District 204. Recently refreshed with a contemporary paint palette, and a freshly redone powder room, this light-filled residence exudes both sophistication and warmth, offering the perfect sanctuary for both relaxation and entertainment. With its ideal north-facing orientation and coveted East & South exposures, natural sunlight pours in throughout the day, creating a bright, airy atmosphere that elevates everyday living. Designed with distinction, the expansive open-concept layout is both functional and beautiful. The spacious family room is perfect for unwinding, while the spacious kitchen is a dream come true for culinary enthusiasts. Outfitted with top-tier and newer appliances, including a smart refrigerator with Family Hub technology, new microwave with exterior vent, and a new dishwasher, this kitchen will inspire you to create delicious meals with ease. Step outside to the newly renovated balcony, crafted with premium Trex decking - an idyllic space to enjoy your morning coffee, entertain guests, or simply bask in the sun. Prime location adds unmatched convenience to this already extraordinary home! Ideally positioned right behind Meijer on Route 59, you're just minutes away from shopping, dining, and entertainment at local malls. The Route 59 Metra Station is a short walk away, while I-88 is easily accessible, making commuting and weekend getaways effortless. Whether you're seeking a home for easy living or elegant entertaining, this is the ideal place to experience it all, located in one of the best school districts in the area. Don't miss out on this rare opportunity to own a slice of luxury in an unbeatable location! Note: Dishwasher, Microwave, Stove are newer and around 2 yrs old. Refrigerator around 5 Yrs old. Garage Refrigerator included.
Contact an agent
Home facts
- Year built:2006
- Listing ID #:12435057
- Added:142 day(s) ago
- Updated:November 21, 2025 at 08:57 AM
Rooms and interior
- Bedrooms:3
- Total bathrooms:3
- Full bathrooms:2
- Half bathrooms:1
- Living area:2,424 sq. ft.
Heating and cooling
- Cooling:Central Air
- Heating:Forced Air, Natural Gas
Structure and exterior
- Roof:Asphalt
- Year built:2006
- Building area:2,424 sq. ft.
Schools
- High school:Metea Valley High School
- Middle school:Hill Middle School
- Elementary school:Owen Elementary School
Utilities
- Water:Public
- Sewer:Public Sewer
Finances and disclosures
- Price:$434,900
- Price per sq. ft.:$179.41
- Tax amount:$9,441 (2024)
New listings near 4199 Milford Lane
- Open Sat, 10am to 12pmNew
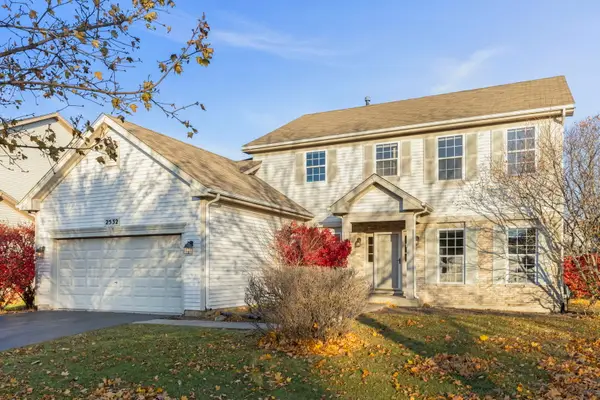 $419,900Active4 beds 3 baths2,822 sq. ft.
$419,900Active4 beds 3 baths2,822 sq. ft.2532 Sagamore Circle, Aurora, IL 60503
MLS# 12478729Listed by: JOHN GREENE, REALTOR - Open Sat, 12 to 2pmNew
 $470,000Active4 beds 3 baths3,050 sq. ft.
$470,000Active4 beds 3 baths3,050 sq. ft.2979 Arbor Lane, Aurora, IL 60502
MLS# 12517846Listed by: REALSTAR REALTY, INC - Open Sun, 12 to 2pmNew
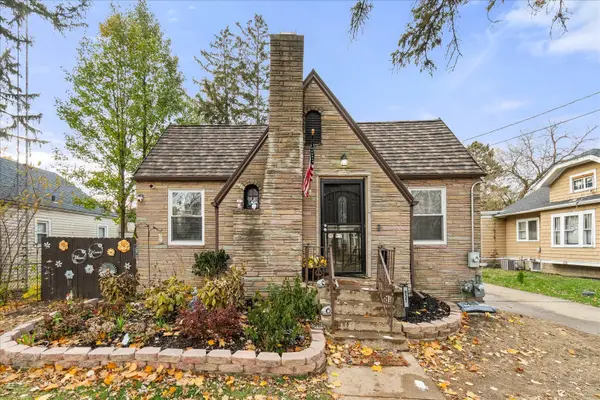 $289,900Active5 beds 3 baths1,939 sq. ft.
$289,900Active5 beds 3 baths1,939 sq. ft.937 Pearl Street, Aurora, IL 60505
MLS# 12512552Listed by: EXP REALTY - New
 $260,000Active4 beds 2 baths1,232 sq. ft.
$260,000Active4 beds 2 baths1,232 sq. ft.441 N View Street, Aurora, IL 60506
MLS# 12518466Listed by: CM REALTORS - New
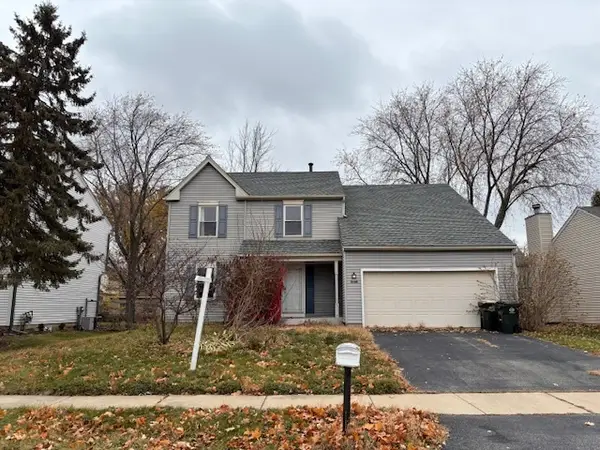 $410,000Active4 beds 3 baths1,844 sq. ft.
$410,000Active4 beds 3 baths1,844 sq. ft.2860 Bridgeport Lane, Aurora, IL 60504
MLS# 12520886Listed by: PLATINUM PARTNERS REALTORS - New
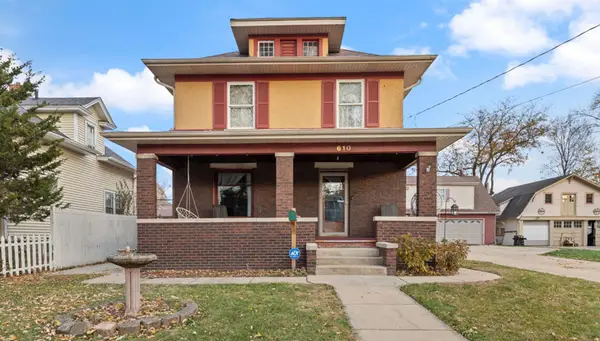 $359,000Active4 beds 2 baths1,605 sq. ft.
$359,000Active4 beds 2 baths1,605 sq. ft.610 Watson Street, Aurora, IL 60505
MLS# 12521144Listed by: KETTLEY & CO. INC. - AURORA - New
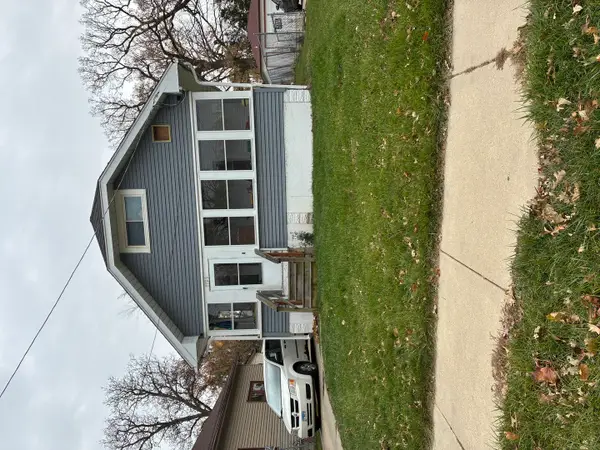 $265,999Active3 beds 1 baths1,122 sq. ft.
$265,999Active3 beds 1 baths1,122 sq. ft.1123 Front Street, Aurora, IL 60505
MLS# 12497604Listed by: O'NEIL PROPERTY GROUP, LLC - New
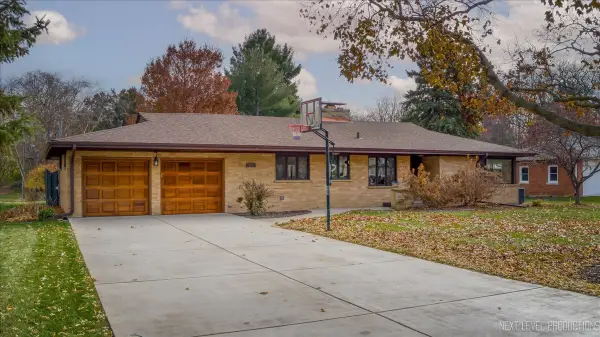 $359,000Active3 beds 2 baths1,536 sq. ft.
$359,000Active3 beds 2 baths1,536 sq. ft.522 Kingsway Drive, Aurora, IL 60506
MLS# 12520496Listed by: CENTURY 21 CIRCLE - AURORA - Open Sun, 12 to 2pmNew
 $535,000Active4 beds 3 baths1,988 sq. ft.
$535,000Active4 beds 3 baths1,988 sq. ft.2225 Beaumont Court, Aurora, IL 60502
MLS# 12389143Listed by: @PROPERTIES CHRISTIES INTERNATIONAL REAL ESTATE - Open Sat, 1 to 3pmNew
 $470,000Active4 beds 4 baths1,718 sq. ft.
$470,000Active4 beds 4 baths1,718 sq. ft.1961 Wilson Creek Circle, Aurora, IL 60503
MLS# 12514910Listed by: BAIRD & WARNER
