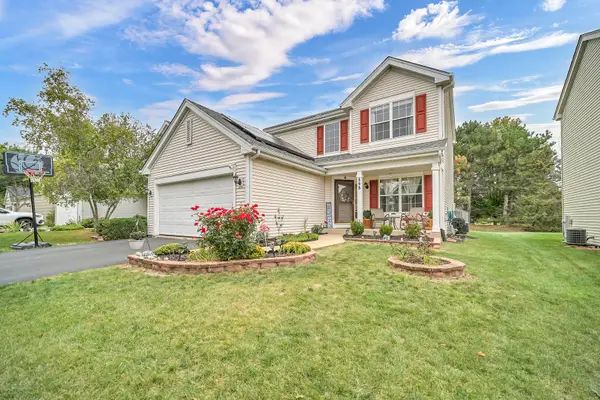425 Sandpiper Court #C, Aurora, IL 60504
Local realty services provided by:Results Realty ERA Powered
Listed by:matt pieper
Office:@properties christie's international real estate
MLS#:12480123
Source:MLSNI
Price summary
- Price:$259,000
- Price per sq. ft.:$244.8
- Monthly HOA dues:$378
About this home
Welcome to this stunning, updated condo in the sought-after Springlake community, offering a perfect blend of style, comfort, and convenience. Located in an ideal setting with easy interstate access, Metra, premier shopping & dining, and within the highly rated Naperville school district, this home is a true gem. Step inside to be greeted by rich white oak hardwood flooring and an open-concept layout designed for modern living. The heart of the home features a stunning palatial island with a sleek quartz slab countertop, doubling as a spacious dining space, illuminated by stylish pendant lighting. The gourmet kitchen is complete with new, state of the art appliances-including a glass door LG Instaview fridge, double oven, installed drawer microwave, and dishwasher. Every detail has been thoughtfully updated, from the newly renovated bathrooms w/ designer tile and upgraded materials to the soft-close doors and drawers. Plentiful built-in cabinet storage. Modern lighting throughout, dimmer controlled, along with fashionable ceiling fans, creates both ambiance and functionality. The hallway in-unit laundry features a top of the line LG washer and dryer. The cozy gas fireplace adds warmth and charm to the living space. Enjoy the outdoors from your private deck, overlooking the community tennis courts, pool, and serene Spring Lake-perfect for both relaxation and entertaining. Fresh designer paint, a one-car garage plus an additional storage room, and impeccable finishes throughout mean there is truly nothing to do but move in. Welcome home!
Contact an agent
Home facts
- Year built:1979
- Listing ID #:12480123
- Added:1 day(s) ago
- Updated:September 28, 2025 at 04:41 AM
Rooms and interior
- Bedrooms:2
- Total bathrooms:2
- Full bathrooms:2
- Living area:1,058 sq. ft.
Heating and cooling
- Cooling:Central Air
- Heating:Natural Gas
Structure and exterior
- Roof:Asphalt
- Year built:1979
- Building area:1,058 sq. ft.
Schools
- High school:Metea Valley High School
- Middle school:Hill Middle School
- Elementary school:Cowlishaw Elementary School
Utilities
- Water:Public
- Sewer:Public Sewer
Finances and disclosures
- Price:$259,000
- Price per sq. ft.:$244.8
- Tax amount:$3,748 (2024)
New listings near 425 Sandpiper Court #C
- New
 $299,000Active2 beds 2 baths1,553 sq. ft.
$299,000Active2 beds 2 baths1,553 sq. ft.1543 W Downer Place, Aurora, IL 60506
MLS# 12479481Listed by: COLDWELL BANKER REALTY - New
 Listed by ERA$645,000Active4 beds 5 baths3,702 sq. ft.
Listed by ERA$645,000Active4 beds 5 baths3,702 sq. ft.1142 Deerpath Road, Aurora, IL 60506
MLS# 12481408Listed by: RESULTS REALTY ERA POWERED - Open Sun, 11am to 1pmNew
 $467,000Active3 beds 2 baths1,614 sq. ft.
$467,000Active3 beds 2 baths1,614 sq. ft.243 S Evanslawn Avenue, Aurora, IL 60506
MLS# 12479813Listed by: COMPASS - New
 $575,000Active5 beds 4 baths2,189 sq. ft.
$575,000Active5 beds 4 baths2,189 sq. ft.2585 Autumn Grove Court, Aurora, IL 60504
MLS# 12482263Listed by: KELLER WILLIAMS EXPERIENCE - New
 $259,900Active2 beds 1 baths720 sq. ft.
$259,900Active2 beds 1 baths720 sq. ft.176 S Randall Road, Aurora, IL 60506
MLS# 12481005Listed by: RE/MAX YOUR SPACE - New
 $230,000Active3 beds 2 baths975 sq. ft.
$230,000Active3 beds 2 baths975 sq. ft.626 North Avenue, Aurora, IL 60505
MLS# 12482134Listed by: CM REALTORS - New
 $299,900Active3 beds 3 baths1,522 sq. ft.
$299,900Active3 beds 3 baths1,522 sq. ft.1819 Indian Hill Lane, Aurora, IL 60503
MLS# 12481958Listed by: CHICAGOLAND REALTY GROUP PARTNERS LLC - Open Sun, 11am to 2pmNew
 $539,900Active4 beds 3 baths1,923 sq. ft.
$539,900Active4 beds 3 baths1,923 sq. ft.898 Lakestone Lane, Aurora, IL 60504
MLS# 12476164Listed by: RE/MAX PLAZA - New
 $214,900Active2 beds 2 baths1,154 sq. ft.
$214,900Active2 beds 2 baths1,154 sq. ft.1419 Mcclure Road #1419, Aurora, IL 60505
MLS# 12480563Listed by: DURANTE & RICH REAL ESTATE
