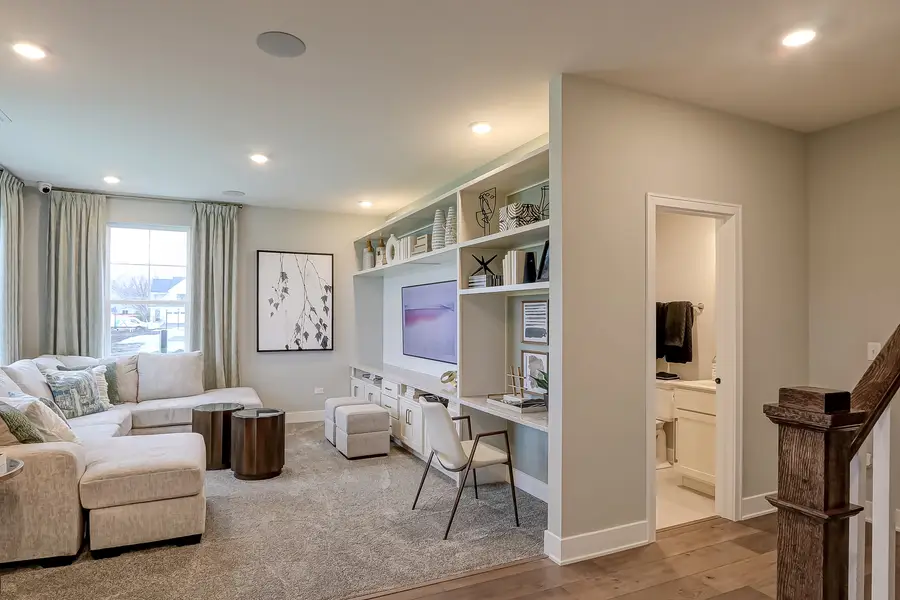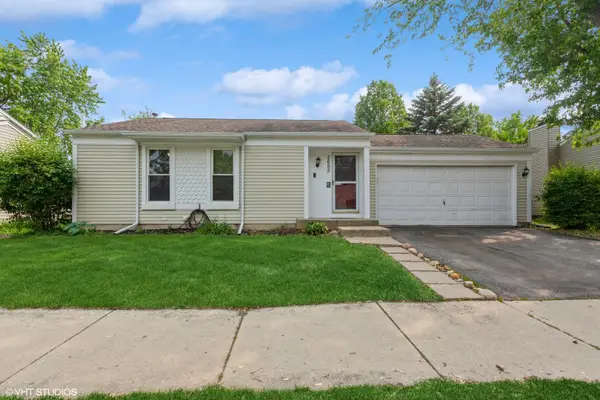4517 Chelsea Manor Circle, Aurora, IL 60504
Local realty services provided by:ERA Naper Realty



4517 Chelsea Manor Circle,Aurora, IL 60504
$549,990
- 3 Beds
- 4 Baths
- 2,328 sq. ft.
- Townhouse
- Pending
Listed by:linda little
Office:little realty
MLS#:12267151
Source:MLSNI
Price summary
- Price:$549,990
- Price per sq. ft.:$236.25
- Monthly HOA dues:$258
About this home
Welcome to the Pearson floorplan at Chelsea Manor! This townhome features a traditional Craftsman exterior and includes 2,328 sq. ft. of living space, three bedrooms, three-and-a-half bathrooms, and a two-car garage. As you enter your front door, the nine-foot ceilings and open foyer lead you upstairs to the heart of the home. From the stunning kitchen that has a perfect flow to the spacious great room and, to the breakfast area with a view of the balcony, you'll never want to leave! This kitchen includes plenty of cabinet storage and counterspace to prepare and host. This kitchen is equipped with 42" cabinets, quartz countertops and GE stainless steel appliances. On your way up to the third floor, you'll notice the huge windows that let tons of sunlight through the home. The owner's suite is roomy enough to hold a king-sized bed. This suite can be your oasis! With the convenient third-floor laundry room, leave the days behind of lifting laundry baskets up and down the stairs. The two secondary bedrooms and a hall bathroom complete the second level. Rounding out this home is finished lower level bonus room with full bathroom. *Photos and Virtual Tour are of a model home, not subject home* Broker must be present at clients first visit to any M/I Homes community. Lot 47.06
Contact an agent
Home facts
- Year built:2024
- Listing Id #:12267151
- Added:316 day(s) ago
- Updated:August 13, 2025 at 07:39 AM
Rooms and interior
- Bedrooms:3
- Total bathrooms:4
- Full bathrooms:3
- Half bathrooms:1
- Living area:2,328 sq. ft.
Heating and cooling
- Cooling:Central Air
- Heating:Natural Gas
Structure and exterior
- Roof:Asphalt
- Year built:2024
- Building area:2,328 sq. ft.
Schools
- High school:Waubonsie Valley High School
- Middle school:Still Middle School
- Elementary school:Owen Elementary School
Utilities
- Water:Lake Michigan
- Sewer:Public Sewer
Finances and disclosures
- Price:$549,990
- Price per sq. ft.:$236.25
New listings near 4517 Chelsea Manor Circle
- New
 $340,000Active4 beds 2 baths1,651 sq. ft.
$340,000Active4 beds 2 baths1,651 sq. ft.1330 Winona Avenue, Aurora, IL 60506
MLS# 12435176Listed by: KELLER WILLIAMS INFINITY - New
 $600,000Active4 beds 3 baths2,647 sq. ft.
$600,000Active4 beds 3 baths2,647 sq. ft.565 Blackberry Ridge Drive, Aurora, IL 60506
MLS# 12440579Listed by: COLDWELL BANKER REAL ESTATE GROUP - Open Sat, 11am to 1pmNew
 $320,000Active2 beds 3 baths1,165 sq. ft.
$320,000Active2 beds 3 baths1,165 sq. ft.2330 Twilight Drive, Aurora, IL 60503
MLS# 12423161Listed by: JOHN GREENE, REALTOR - Open Sat, 12 to 2pmNew
 $255,000Active3 beds 2 baths891 sq. ft.
$255,000Active3 beds 2 baths891 sq. ft.424 Rosewood Avenue, Aurora, IL 60505
MLS# 12439766Listed by: KELLER WILLIAMS INNOVATE - AURORA - New
 $299,000Active3 beds 1 baths1,656 sq. ft.
$299,000Active3 beds 1 baths1,656 sq. ft.2695 Stoneybrook Lane, Aurora, IL 60502
MLS# 12446461Listed by: @PROPERTIES CHRISTIE'S INTERNATIONAL REAL ESTATE - New
 $345,000Active3 beds 2 baths2,283 sq. ft.
$345,000Active3 beds 2 baths2,283 sq. ft.1900 Charles Lane, Aurora, IL 60505
MLS# 12361111Listed by: EXECUTIVE REALTY GROUP LLC - New
 $325,000Active3 beds 2 baths1,460 sq. ft.
$325,000Active3 beds 2 baths1,460 sq. ft.2311 Greenleaf Court, Aurora, IL 60506
MLS# 12438013Listed by: KELLER WILLIAMS PREMIERE PROPERTIES - New
 $275,000Active3 beds 3 baths1,575 sq. ft.
$275,000Active3 beds 3 baths1,575 sq. ft.1494 Elder Drive, Aurora, IL 60506
MLS# 12445381Listed by: EXP REALTY - Open Sun, 1 to 3pmNew
 $269,900Active2 beds 1 baths1,107 sq. ft.
$269,900Active2 beds 1 baths1,107 sq. ft.814 5th Avenue, Aurora, IL 60505
MLS# 12445770Listed by: JOHN GREENE REALTOR - New
 $255,000Active3 beds 3 baths1,456 sq. ft.
$255,000Active3 beds 3 baths1,456 sq. ft.592 Four Seasons Boulevard, Aurora, IL 60504
MLS# 12446120Listed by: KELLER WILLIAMS INFINITY
