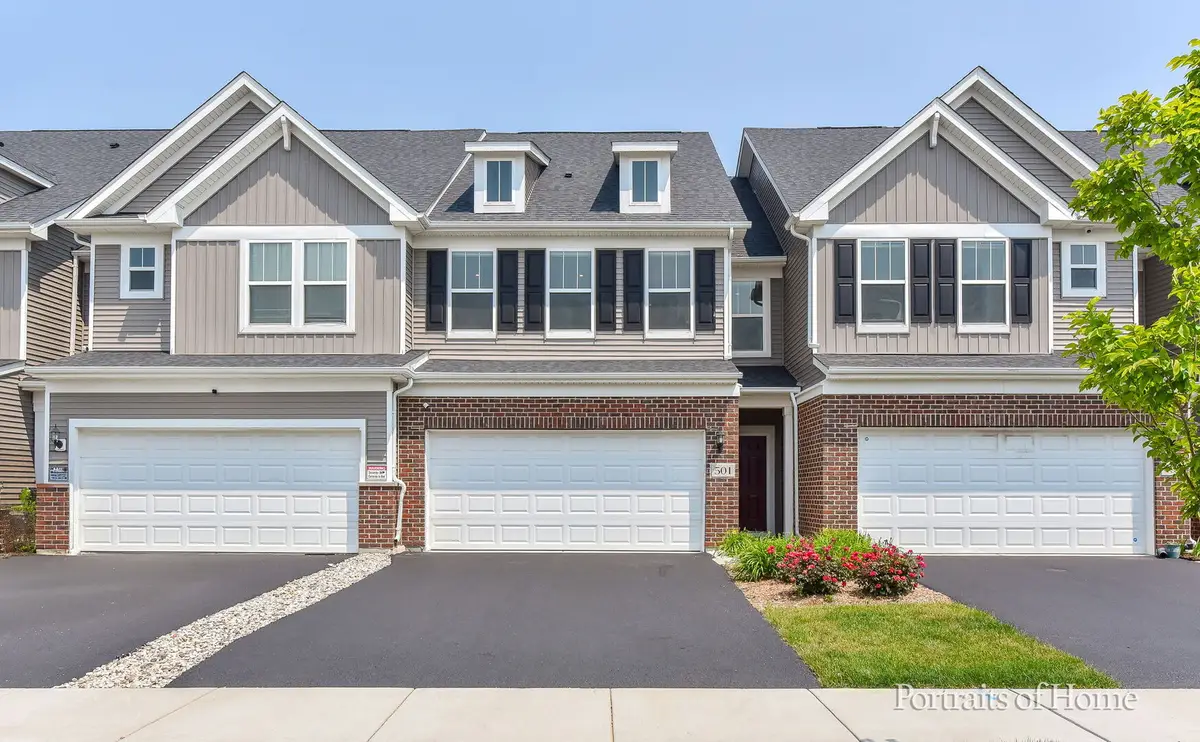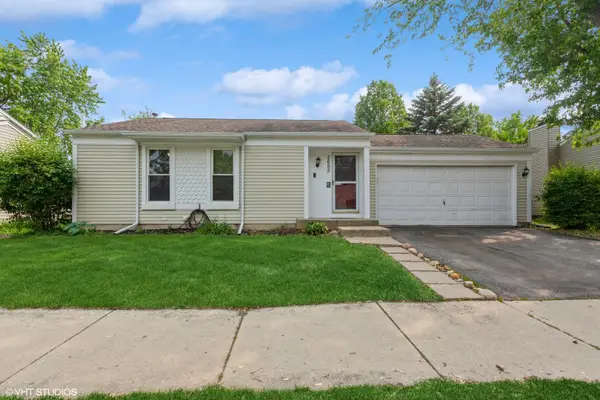501 Watercress Drive, Aurora, IL 60504
Local realty services provided by:ERA Naper Realty



501 Watercress Drive,Aurora, IL 60504
$450,000
- 3 Beds
- 3 Baths
- 2,107 sq. ft.
- Townhouse
- Active
Listed by:vinita arora
Office:keller williams infinity
MLS#:12443686
Source:MLSNI
Price summary
- Price:$450,000
- Price per sq. ft.:$213.57
- Monthly HOA dues:$281
About this home
IMMACULATE and MOVE IN READY in DIST 204 SCHOOL!!! COMPARE WITH ALL NEW CONSTRUCTION PRICING TO BUILD THESE UPGRADES!!!! COMMUTERS DREAM WITH MINUTES TO METRA***GORGEOUS AND STUNNING,BUILT IN 2021, BETTER THAN NEW and ENHANCED WITH SUNROOM AND PRIVATE PATIO!!! THIS 2107 SQUARE FEET HOME IS MOVE IN READY FOR ITS NEW OWNERS***TOTALLY UPGRADED WITH BUILDERS HIGHEST LEVEL UPGRADES****SHAWS HARDWOOD FLOORS in ENTIRE HOME including STAIRS*****WALK IN CLOSETS IN ALL 3 BEDROOMS****MUDROOM ENTRY FROM GARAGE AND SEPARATE OVERSIZED LAUNDRY ROOM ON SECOND FLOOR***INSULATED and FINISHED GARAGE WITH EPOXY FLOORING****WALK INTO THIS LIGHT AND BRIGHT OPEN CONCEPT MODERN LAYOUT WITH 9-FOOT CEILINGS, 3 BEDROOMS+2.1 BATH+SUNROOM+2 CAR+2nd FLOOR LAUNDRY ROOM****COSMETIC UPGRADES: THE LARGE KITCHEN ISLAND( WITH CABINETS ON ALL 3 SIDES) and SHINING COUNTERTOPS WITH MIAMI VIENNA QUARTZ( INCLUDING BATHROOMS)|CHEFS GOURMET KITCHEN WITH ALL STAINLESS STEEL KITCHEN AID APPLIANCES, DOUBLE OVEN, 42" UPGRADED( LEVEL4/5) WHITE CABINETS, DEEP FARMHOUSE SINK, HOODED VENT, TILE BACKSPLASH W/HERRINGBONE PATTERN and CONVENIENCE PACKAGE W/SOFT CLOSE CABINETS, RECESSED LIGHTS THRU THE WHOLE HOUSE INCLUDING CEILING FAN AND NEW MODERN LIGHT FIXTURES in All BEDROOMS, RARE AND EXPENSIVE FEATURE THE HARDWOOD STAIRS, LAST BUT NOT THE LEAST THE LARGE MASTER RETREAT: CERAMIC TILES, DUAL SINK VANITY and EXTENDED SHOWER WITH FLOOR TO CEILING SHOWER TILES******************The LARGE KITCHEN PERFECT FOR ENTERTAINMENT WITH BREAKFAST BAR and EATING AREA****THE EXTENDED COZY FAMILY ROOM SPANNED BY A WALL OF WINDOWS*****THE INVITING SUNROOM FOR YOUR MORNING COFFEE LEADING TO A PRIVATE PATIO AND YARD SPACE FOR SUMMER ENTERTAINING/COOKOUT or JUST ENOUGH SPACE FOR YOUR KIDS TO PLAY****THE MAIN LEVEL MUDROOM CURRENTLY BEING USED AS A "STUDY AREA"*******WALKING UP TO SECOND FLOOR YOU CAN NOT BEAT THE LUXURY OF HAVING SECOND FLOOR LAUNDRY ROOM BIG ENOUGH FOR STORAGE( ALSO LARGE STORAGE UNDER THE STAIRS AREA ON MAIN LEVEL)*****LARGE MASTER SUITE WITH LUXURIOUS EN SUITE BATH*****GREAT SIZE ON THE ADDITIONAL 2 BEDROOMS****THE 3rd BEDROOM WITH LARGE WALK IN CLOSET BEING USED AS ANOTHER STUDY OR OFFICE******* OH and WHAT IS THE HYPE OF THE PRIME LOCATION??? JUST THE BEST, 3 MILES TO RT 59 METRA AND MINUTES TO EXPRESSWAY 88, ACCESS TO FOX VALLEY MALL, SPRINGBOK PAVILION IN NAPERVILLE, ALL SHOPPING AND RESTAURANTS AROUND THE RT 59 and 75th STREET INTERSECTION, COSTCO, HOME DEPOT, LOEWS, WHOLEFOODS, DICKS SPORTING, NORDSTORM RACK, DSW and MUCH MORE.....
Contact an agent
Home facts
- Year built:2021
- Listing Id #:12443686
- Added:28 day(s) ago
- Updated:August 13, 2025 at 10:47 AM
Rooms and interior
- Bedrooms:3
- Total bathrooms:3
- Full bathrooms:2
- Half bathrooms:1
- Living area:2,107 sq. ft.
Heating and cooling
- Cooling:Central Air
- Heating:Electric, Natural Gas
Structure and exterior
- Roof:Asphalt
- Year built:2021
- Building area:2,107 sq. ft.
Schools
- High school:Waubonsie Valley High School
- Middle school:Still Middle School
- Elementary school:Gombert Elementary School
Utilities
- Water:Public
- Sewer:Public Sewer
Finances and disclosures
- Price:$450,000
- Price per sq. ft.:$213.57
- Tax amount:$9,374 (2024)
New listings near 501 Watercress Drive
- New
 $340,000Active4 beds 2 baths1,651 sq. ft.
$340,000Active4 beds 2 baths1,651 sq. ft.1330 Winona Avenue, Aurora, IL 60506
MLS# 12435176Listed by: KELLER WILLIAMS INFINITY - New
 $600,000Active4 beds 3 baths2,647 sq. ft.
$600,000Active4 beds 3 baths2,647 sq. ft.565 Blackberry Ridge Drive, Aurora, IL 60506
MLS# 12440579Listed by: COLDWELL BANKER REAL ESTATE GROUP - Open Sat, 11am to 1pmNew
 $320,000Active2 beds 3 baths1,165 sq. ft.
$320,000Active2 beds 3 baths1,165 sq. ft.2330 Twilight Drive, Aurora, IL 60503
MLS# 12423161Listed by: JOHN GREENE, REALTOR - Open Sat, 12 to 2pmNew
 $255,000Active3 beds 2 baths891 sq. ft.
$255,000Active3 beds 2 baths891 sq. ft.424 Rosewood Avenue, Aurora, IL 60505
MLS# 12439766Listed by: KELLER WILLIAMS INNOVATE - AURORA - New
 $299,000Active3 beds 1 baths1,656 sq. ft.
$299,000Active3 beds 1 baths1,656 sq. ft.2695 Stoneybrook Lane, Aurora, IL 60502
MLS# 12446461Listed by: @PROPERTIES CHRISTIE'S INTERNATIONAL REAL ESTATE - New
 $345,000Active3 beds 2 baths2,283 sq. ft.
$345,000Active3 beds 2 baths2,283 sq. ft.1900 Charles Lane, Aurora, IL 60505
MLS# 12361111Listed by: EXECUTIVE REALTY GROUP LLC - New
 $325,000Active3 beds 2 baths1,460 sq. ft.
$325,000Active3 beds 2 baths1,460 sq. ft.2311 Greenleaf Court, Aurora, IL 60506
MLS# 12438013Listed by: KELLER WILLIAMS PREMIERE PROPERTIES - New
 $275,000Active3 beds 3 baths1,575 sq. ft.
$275,000Active3 beds 3 baths1,575 sq. ft.1494 Elder Drive, Aurora, IL 60506
MLS# 12445381Listed by: EXP REALTY - Open Sun, 1 to 3pmNew
 $269,900Active2 beds 1 baths1,107 sq. ft.
$269,900Active2 beds 1 baths1,107 sq. ft.814 5th Avenue, Aurora, IL 60505
MLS# 12445770Listed by: JOHN GREENE REALTOR - New
 $255,000Active3 beds 3 baths1,456 sq. ft.
$255,000Active3 beds 3 baths1,456 sq. ft.592 Four Seasons Boulevard, Aurora, IL 60504
MLS# 12446120Listed by: KELLER WILLIAMS INFINITY
