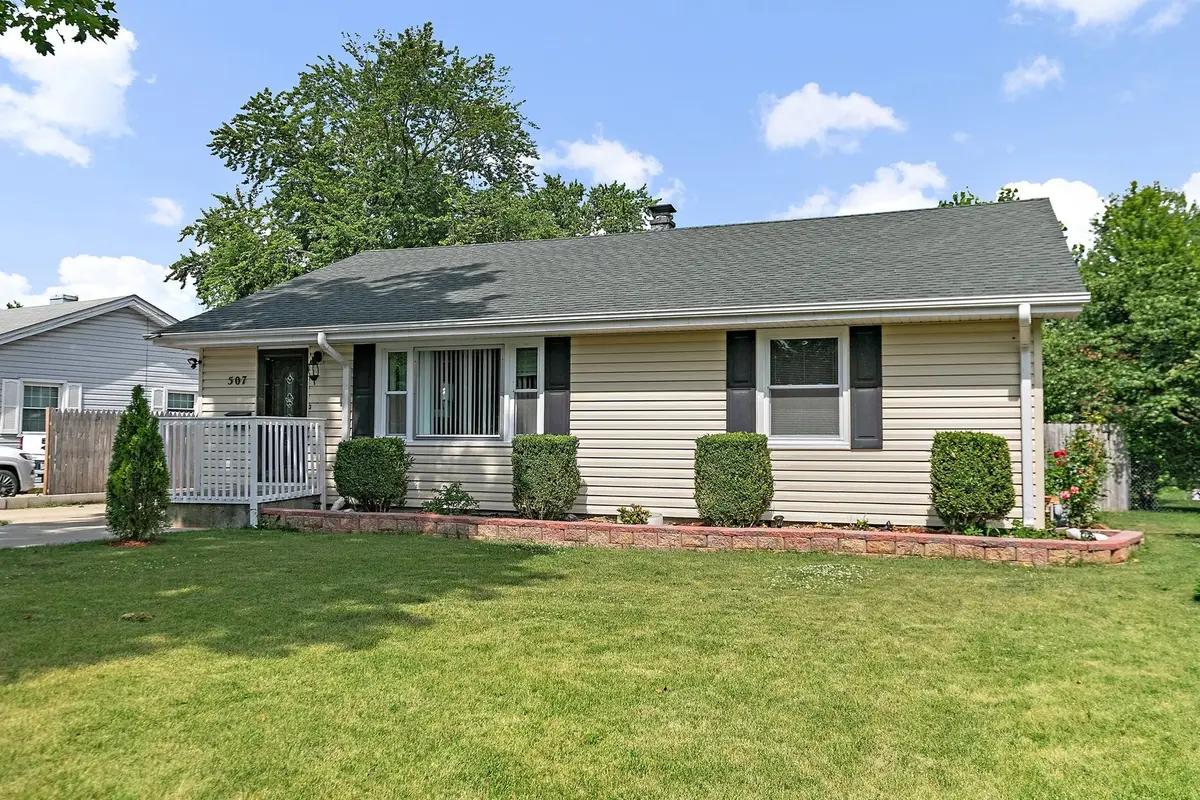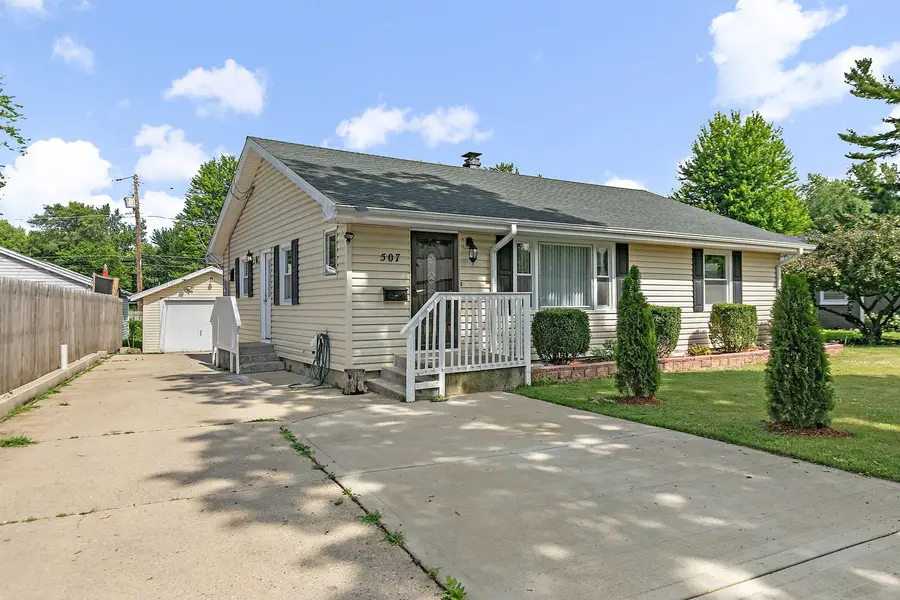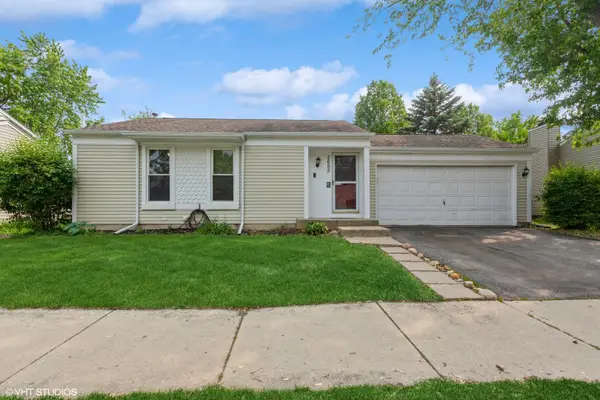507 Westgate Drive, Aurora, IL 60506
Local realty services provided by:Results Realty ERA Powered



507 Westgate Drive,Aurora, IL 60506
$275,000
- 3 Beds
- 1 Baths
- 1,280 sq. ft.
- Single family
- Pending
Listed by:maria pena-graham
Office:coldwell banker real estate group
MLS#:12405561
Source:MLSNI
Price summary
- Price:$275,000
- Price per sq. ft.:$214.84
About this home
Welcome to 507 Westgate Drive on Aurora's West side! Warm and cozy, this ranch will steal your heart. Very well cared for inside and out! Featuring ceramic tile or laminate floors throughout the main living areas. The updated kitchen has a custom island with quartz top, plenty of cabinet space, and a separate dining room or eating area adjacent to the kitchen. The living room is large and has a lovely picture window overlooking the front yard. The spacious master bedroom is located away from the other two, nicely sized bedrooms - one has a double closet. The bathroom has been recently remodeled and updated. The first-floor laundry room is conveniently located off the living room - a door can be added for privacy. The fenced backyard is LARGE and features a concrete patio and mature trees, and a private deck just off the kitchen. There is also a small garden area for those who love to plant their vegetables. The home has an oversized one-car detached heated garage. Check out the double driveway, up to 4-5 cars can park on it. HVAC replaced in 2024; furnace is 7 years old. Most windows are only 7 years old. Siding was replaced in 2020. The roof was replaced in 2022. Fantastic location, near schools, shopping, parks, and all that makes living on the west side wonderful. This is virtually a brand-new home! Don't wait on this one! Welcome Home!
Contact an agent
Home facts
- Year built:1957
- Listing Id #:12405561
- Added:48 day(s) ago
- Updated:August 14, 2025 at 02:43 PM
Rooms and interior
- Bedrooms:3
- Total bathrooms:1
- Full bathrooms:1
- Living area:1,280 sq. ft.
Heating and cooling
- Cooling:Central Air
- Heating:Forced Air, Natural Gas
Structure and exterior
- Roof:Asphalt
- Year built:1957
- Building area:1,280 sq. ft.
- Lot area:0.2 Acres
Utilities
- Water:Public
- Sewer:Public Sewer
Finances and disclosures
- Price:$275,000
- Price per sq. ft.:$214.84
- Tax amount:$4,704 (2024)
New listings near 507 Westgate Drive
- Open Sat, 1 to 3pmNew
 $340,000Active4 beds 2 baths1,651 sq. ft.
$340,000Active4 beds 2 baths1,651 sq. ft.1330 Winona Avenue, Aurora, IL 60506
MLS# 12435176Listed by: KELLER WILLIAMS INFINITY - New
 $600,000Active4 beds 3 baths2,647 sq. ft.
$600,000Active4 beds 3 baths2,647 sq. ft.565 Blackberry Ridge Drive, Aurora, IL 60506
MLS# 12440579Listed by: COLDWELL BANKER REAL ESTATE GROUP - Open Sat, 11am to 1pmNew
 $320,000Active2 beds 3 baths1,165 sq. ft.
$320,000Active2 beds 3 baths1,165 sq. ft.2330 Twilight Drive, Aurora, IL 60503
MLS# 12423161Listed by: JOHN GREENE, REALTOR - Open Sat, 12 to 2pmNew
 $255,000Active3 beds 2 baths891 sq. ft.
$255,000Active3 beds 2 baths891 sq. ft.424 Rosewood Avenue, Aurora, IL 60505
MLS# 12439766Listed by: KELLER WILLIAMS INNOVATE - AURORA - New
 $299,000Active3 beds 1 baths1,656 sq. ft.
$299,000Active3 beds 1 baths1,656 sq. ft.2695 Stoneybrook Lane, Aurora, IL 60502
MLS# 12446461Listed by: @PROPERTIES CHRISTIE'S INTERNATIONAL REAL ESTATE - New
 $345,000Active3 beds 2 baths2,283 sq. ft.
$345,000Active3 beds 2 baths2,283 sq. ft.1900 Charles Lane, Aurora, IL 60505
MLS# 12361111Listed by: EXECUTIVE REALTY GROUP LLC - Open Sun, 12 to 2pmNew
 $325,000Active3 beds 2 baths1,460 sq. ft.
$325,000Active3 beds 2 baths1,460 sq. ft.2311 Greenleaf Court, Aurora, IL 60506
MLS# 12438013Listed by: KELLER WILLIAMS PREMIERE PROPERTIES - New
 $275,000Active3 beds 3 baths1,575 sq. ft.
$275,000Active3 beds 3 baths1,575 sq. ft.1494 Elder Drive, Aurora, IL 60506
MLS# 12445381Listed by: EXP REALTY - Open Sun, 1 to 3pmNew
 $269,900Active2 beds 1 baths1,107 sq. ft.
$269,900Active2 beds 1 baths1,107 sq. ft.814 5th Avenue, Aurora, IL 60505
MLS# 12445770Listed by: JOHN GREENE REALTOR - New
 $255,000Active3 beds 3 baths1,456 sq. ft.
$255,000Active3 beds 3 baths1,456 sq. ft.592 Four Seasons Boulevard, Aurora, IL 60504
MLS# 12446120Listed by: KELLER WILLIAMS INFINITY
