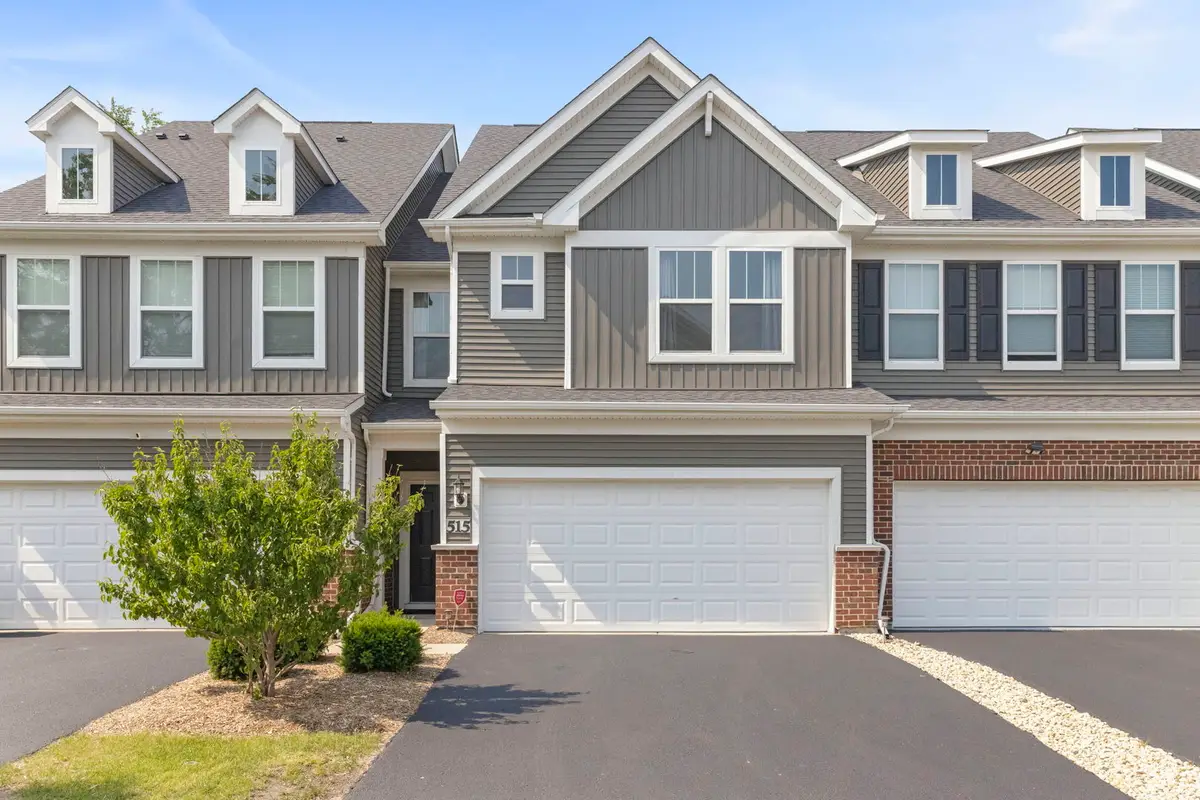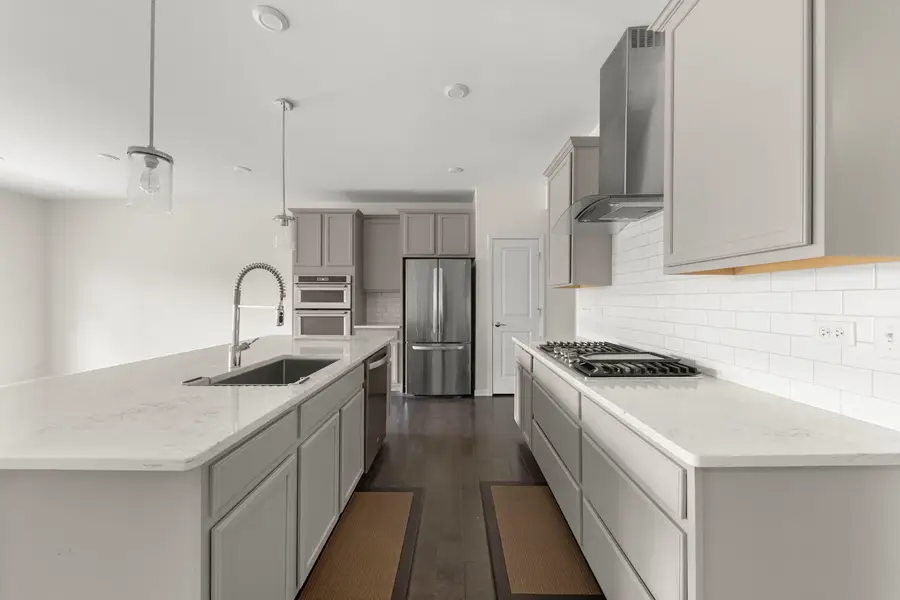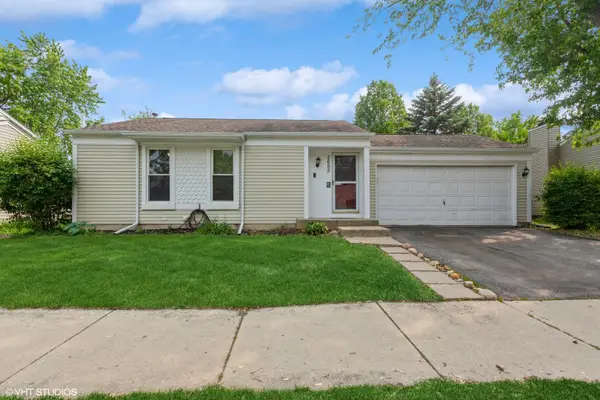515 Watercress Drive, Aurora, IL 60504
Local realty services provided by:ERA Naper Realty



515 Watercress Drive,Aurora, IL 60504
$425,000
- 2 Beds
- 3 Baths
- 1,850 sq. ft.
- Townhouse
- Pending
Listed by:lori johanneson
Office:@properties christie's international real estate
MLS#:12373171
Source:MLSNI
Price summary
- Price:$425,000
- Price per sq. ft.:$229.73
- Monthly HOA dues:$280
About this home
Welcome home! This fully smart home-enabled Meadow Ridge gem is one you won't want to miss! Upon entering, enjoy 1,850 square feet of beautifully bright living spaces and an airy, open concept floorplan offering Shaw hardwood flooring throughout. Through the entry, a gorgeously gourmet kitchen offers every attention to detail, including a deep steel basin sink with Moen sensor pull-down faucet; new LG stainless steel refrigerator; cast iron open grate stovetop with range hood; shimmering granite countertops; and pendant lighting. The kitchen opens seamlessly into a large living and dining space, creating an ideal flow for entertaining. On the second floor, residents can revel in 2 large bedrooms offering ample amounts of closet space and a bonus room that can easily be converted to a home office or e-learning space. Additional smart features of this home include Alexa DOT speaker compatibility; 2 wi-fi amplifiers (one in the ceiling downstairs, one in the ceiling upstairs); smart thermostat and door lock; smart garage door opener; and new LG smart-enabled washer and dryer. New owners can enjoy the luxury of living only minutes to all the shopping and entertainment on I-59 and only 3.4 miles to the Metra for easy commuting. Don't miss your chance to own in this incredible neighborhood!
Contact an agent
Home facts
- Year built:2021
- Listing Id #:12373171
- Added:63 day(s) ago
- Updated:August 13, 2025 at 07:45 AM
Rooms and interior
- Bedrooms:2
- Total bathrooms:3
- Full bathrooms:2
- Half bathrooms:1
- Living area:1,850 sq. ft.
Heating and cooling
- Cooling:Central Air
- Heating:Forced Air, Natural Gas
Structure and exterior
- Roof:Asphalt
- Year built:2021
- Building area:1,850 sq. ft.
Schools
- High school:Waubonsie Valley High School
- Middle school:Still Middle School
- Elementary school:Gombert Elementary School
Utilities
- Water:Public
- Sewer:Public Sewer
Finances and disclosures
- Price:$425,000
- Price per sq. ft.:$229.73
- Tax amount:$8,646 (2023)
New listings near 515 Watercress Drive
- New
 $340,000Active4 beds 2 baths1,651 sq. ft.
$340,000Active4 beds 2 baths1,651 sq. ft.1330 Winona Avenue, Aurora, IL 60506
MLS# 12435176Listed by: KELLER WILLIAMS INFINITY - New
 $600,000Active4 beds 3 baths2,647 sq. ft.
$600,000Active4 beds 3 baths2,647 sq. ft.565 Blackberry Ridge Drive, Aurora, IL 60506
MLS# 12440579Listed by: COLDWELL BANKER REAL ESTATE GROUP - Open Sat, 11am to 1pmNew
 $320,000Active2 beds 3 baths1,165 sq. ft.
$320,000Active2 beds 3 baths1,165 sq. ft.2330 Twilight Drive, Aurora, IL 60503
MLS# 12423161Listed by: JOHN GREENE, REALTOR - Open Sat, 12 to 2pmNew
 $255,000Active3 beds 2 baths891 sq. ft.
$255,000Active3 beds 2 baths891 sq. ft.424 Rosewood Avenue, Aurora, IL 60505
MLS# 12439766Listed by: KELLER WILLIAMS INNOVATE - AURORA - New
 $299,000Active3 beds 1 baths1,656 sq. ft.
$299,000Active3 beds 1 baths1,656 sq. ft.2695 Stoneybrook Lane, Aurora, IL 60502
MLS# 12446461Listed by: @PROPERTIES CHRISTIE'S INTERNATIONAL REAL ESTATE - New
 $345,000Active3 beds 2 baths2,283 sq. ft.
$345,000Active3 beds 2 baths2,283 sq. ft.1900 Charles Lane, Aurora, IL 60505
MLS# 12361111Listed by: EXECUTIVE REALTY GROUP LLC - New
 $325,000Active3 beds 2 baths1,460 sq. ft.
$325,000Active3 beds 2 baths1,460 sq. ft.2311 Greenleaf Court, Aurora, IL 60506
MLS# 12438013Listed by: KELLER WILLIAMS PREMIERE PROPERTIES - New
 $275,000Active3 beds 3 baths1,575 sq. ft.
$275,000Active3 beds 3 baths1,575 sq. ft.1494 Elder Drive, Aurora, IL 60506
MLS# 12445381Listed by: EXP REALTY - Open Sun, 1 to 3pmNew
 $269,900Active2 beds 1 baths1,107 sq. ft.
$269,900Active2 beds 1 baths1,107 sq. ft.814 5th Avenue, Aurora, IL 60505
MLS# 12445770Listed by: JOHN GREENE REALTOR - New
 $255,000Active3 beds 3 baths1,456 sq. ft.
$255,000Active3 beds 3 baths1,456 sq. ft.592 Four Seasons Boulevard, Aurora, IL 60504
MLS# 12446120Listed by: KELLER WILLIAMS INFINITY
