614 Spicebush Lane, Aurora, IL 60504
Local realty services provided by:ERA Naper Realty
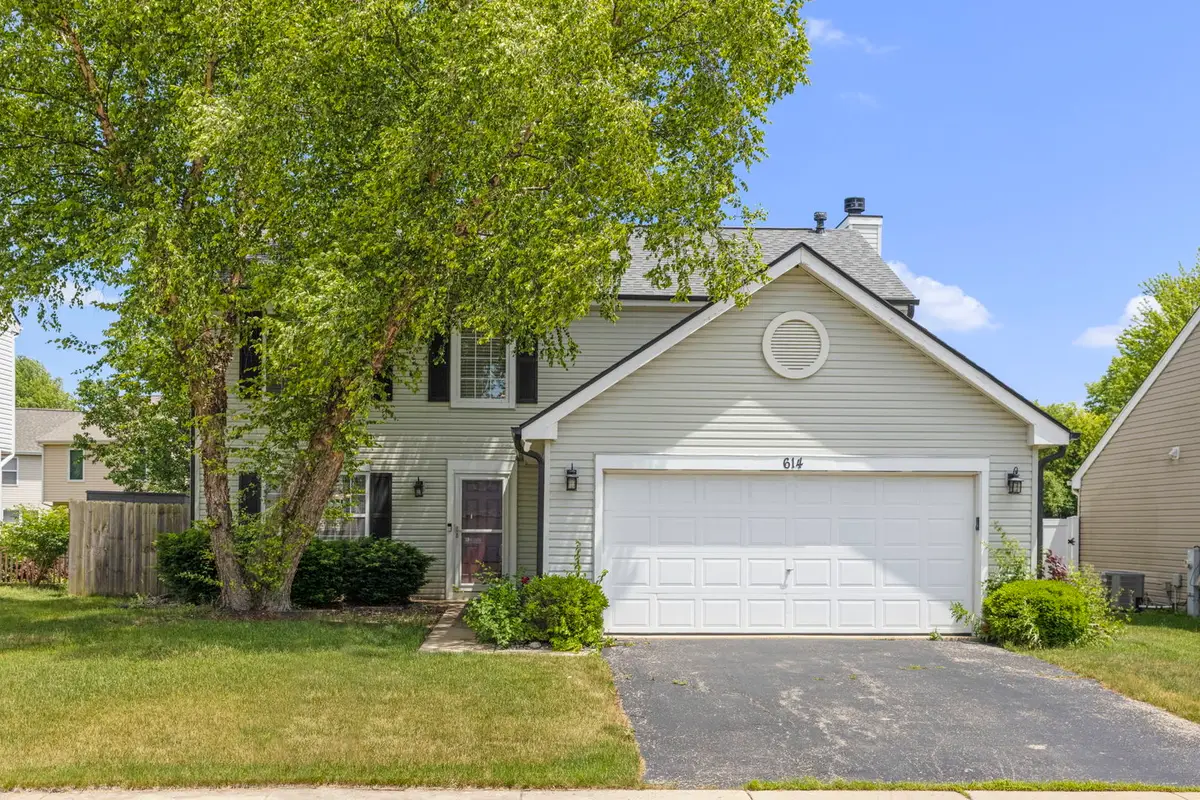
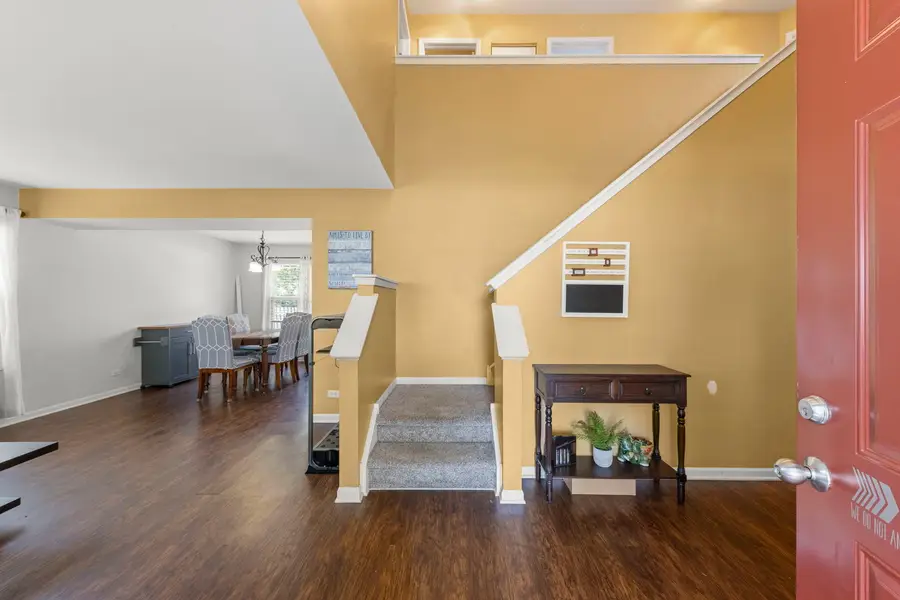
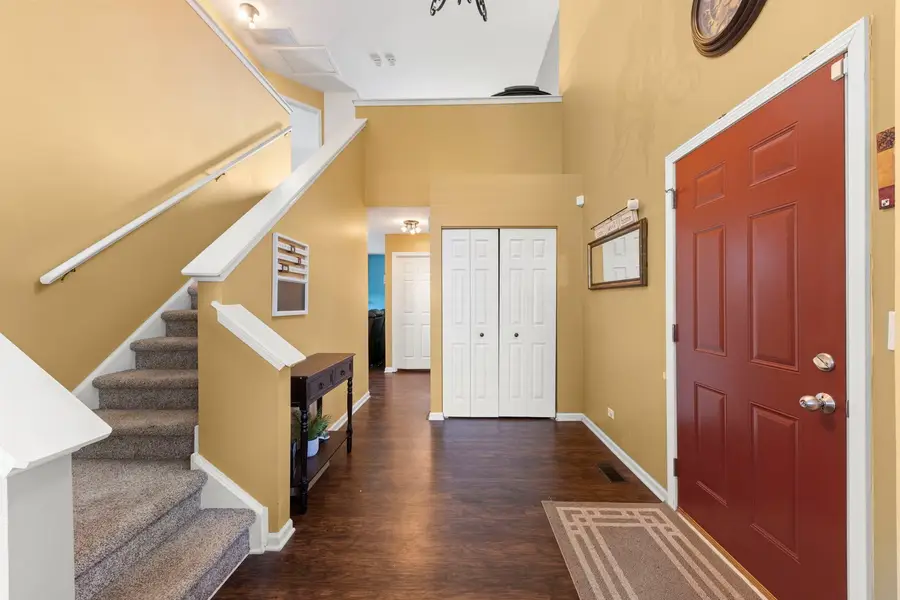
Listed by:donna glazer
Office:keller williams experience
MLS#:12380045
Source:MLSNI
Price summary
- Price:$370,000
- Price per sq. ft.:$195.56
- Monthly HOA dues:$33.33
About this home
Welcome home to this beautifully updated and meticulously maintained 3-bedroom, 2.1-bath home offering space, style, and comfort at every turn. From the inviting living room to the cozy family room and bright loft, there's room for everyone to relax and unwind. Enjoy meals in the spacious eat-in kitchen or host gatherings in the separate formal dining room. Recent updates bring both style and peace of mind. Enjoy fresh paint, newer flooring, a tastefully remodeled bathroom, u modern light fixtures, and charming shutters. The kitchen features a new stainless steel refrigerator, and the professionally landscaped yard adds beautiful curb appeal. Behind the scenes, major improvements include a new roof in 2023, a new furnace and AC in 2022, and an electric car charger installed in the garage. The backyard is private and fully fenced with two storage sheds. All the big-ticket items have been handled-just move in and start living!
Contact an agent
Home facts
- Year built:1997
- Listing Id #:12380045
- Added:35 day(s) ago
- Updated:July 20, 2025 at 07:43 AM
Rooms and interior
- Bedrooms:3
- Total bathrooms:3
- Full bathrooms:2
- Half bathrooms:1
- Living area:1,892 sq. ft.
Heating and cooling
- Cooling:Central Air
- Heating:Forced Air, Natural Gas
Structure and exterior
- Roof:Asphalt
- Year built:1997
- Building area:1,892 sq. ft.
- Lot area:0.15 Acres
Schools
- High school:East High School
- Middle school:Henry W Cowherd Middle School
- Elementary school:Olney C Allen Elementary School
Utilities
- Water:Public
- Sewer:Public Sewer
Finances and disclosures
- Price:$370,000
- Price per sq. ft.:$195.56
- Tax amount:$6,452 (2023)
New listings near 614 Spicebush Lane
- New
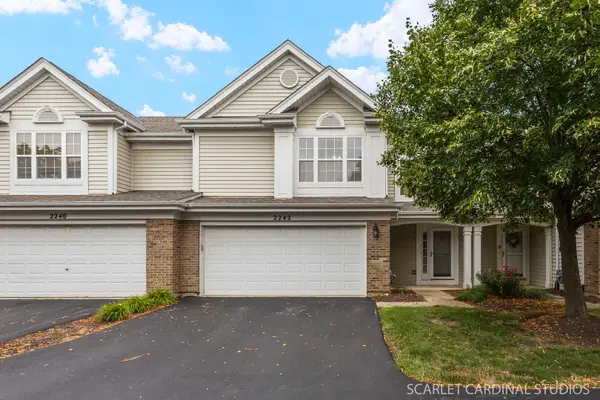 $330,000Active2 beds 3 baths1,504 sq. ft.
$330,000Active2 beds 3 baths1,504 sq. ft.2242 Foxmoor Lane #2242, Aurora, IL 60502
MLS# 12414276Listed by: COMPASS - Open Sun, 2 to 4pmNew
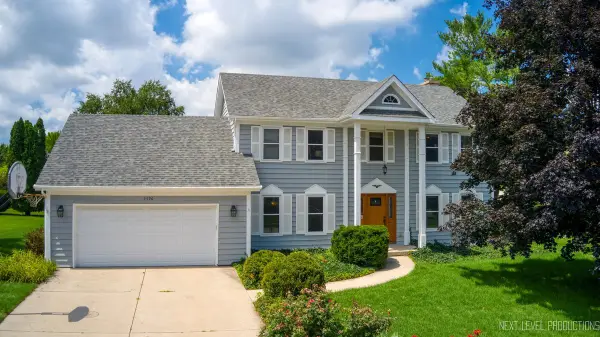 $479,900Active4 beds 3 baths2,376 sq. ft.
$479,900Active4 beds 3 baths2,376 sq. ft.2490 Lakeside Drive, Aurora, IL 60504
MLS# 12431180Listed by: JOHN GREENE, REALTOR - Open Sat, 11am to 1pmNew
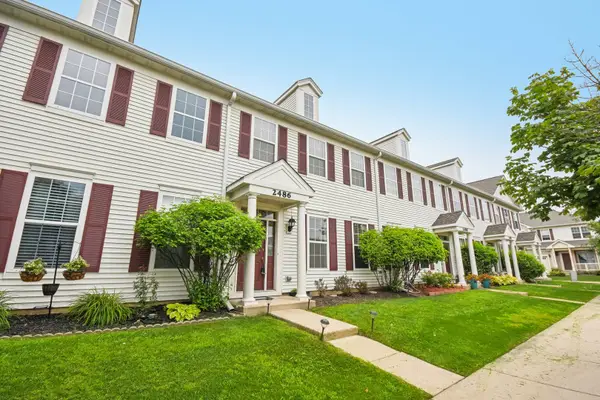 $321,000Active3 beds 3 baths1,532 sq. ft.
$321,000Active3 beds 3 baths1,532 sq. ft.2486 Georgetown Circle, Aurora, IL 60503
MLS# 12431166Listed by: REDFIN CORPORATION - Open Sat, 12 to 2pmNew
 $300,000Active3 beds 2 baths1,215 sq. ft.
$300,000Active3 beds 2 baths1,215 sq. ft.1201 Mcdonald Avenue, Aurora, IL 60506
MLS# 12411496Listed by: KELLER WILLIAMS INFINITY - Open Sat, 12 to 2pmNew
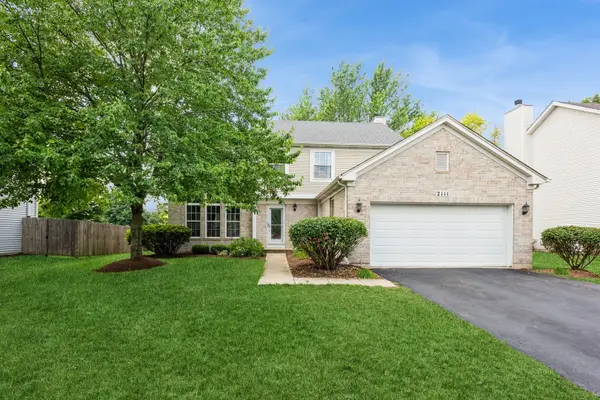 $499,000Active4 beds 4 baths2,088 sq. ft.
$499,000Active4 beds 4 baths2,088 sq. ft.2111 Colonial Street, Aurora, IL 60503
MLS# 12428975Listed by: @PROPERTIES CHRISTIE'S INTERNATIONAL REAL ESTATE - New
 $549,900Active4 beds 3 baths2,498 sq. ft.
$549,900Active4 beds 3 baths2,498 sq. ft.661 Waterbury Drive, Aurora, IL 60504
MLS# 12432442Listed by: REDFIN CORPORATION - Open Sat, 11am to 1pmNew
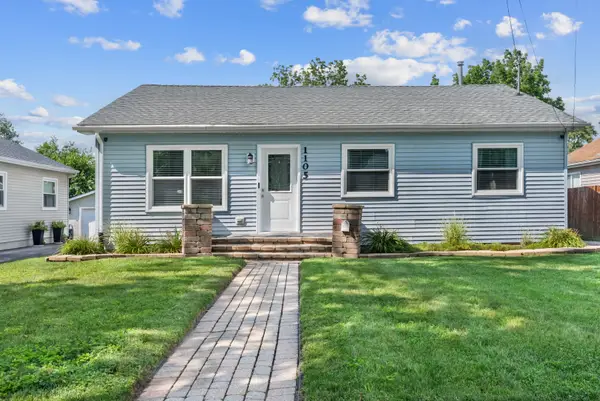 $330,000Active4 beds 2 baths
$330,000Active4 beds 2 baths1105 W New York Street, Aurora, IL 60506
MLS# 12420138Listed by: JOHN GREENE REALTOR - Open Sat, 12 to 2pmNew
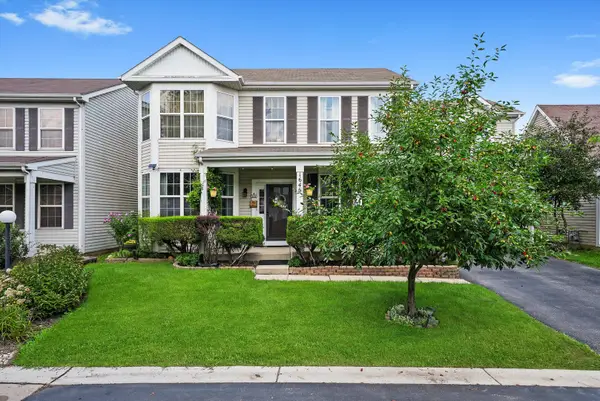 $359,900Active4 beds 3 baths2,310 sq. ft.
$359,900Active4 beds 3 baths2,310 sq. ft.1646 Victoria Park Circle, Aurora, IL 60504
MLS# 12432422Listed by: KELLER WILLIAMS INFINITY - Open Sat, 12 to 2pmNew
 $475,000Active5 beds 4 baths3,089 sq. ft.
$475,000Active5 beds 4 baths3,089 sq. ft.1984 Bluemist Drive, Aurora, IL 60504
MLS# 12416557Listed by: BAIRD & WARNER - New
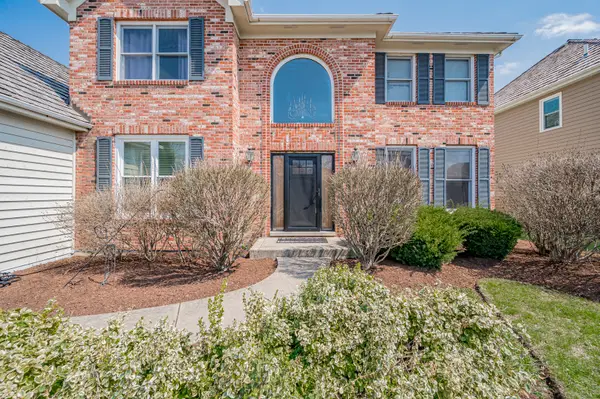 $640,000Active4 beds 3 baths2,965 sq. ft.
$640,000Active4 beds 3 baths2,965 sq. ft.1218 Birchdale Lane, Aurora, IL 60504
MLS# 12433196Listed by: LITTLE REALTY

