644 Sumac Drive, Aurora, IL 60506
Local realty services provided by:Results Realty ERA Powered
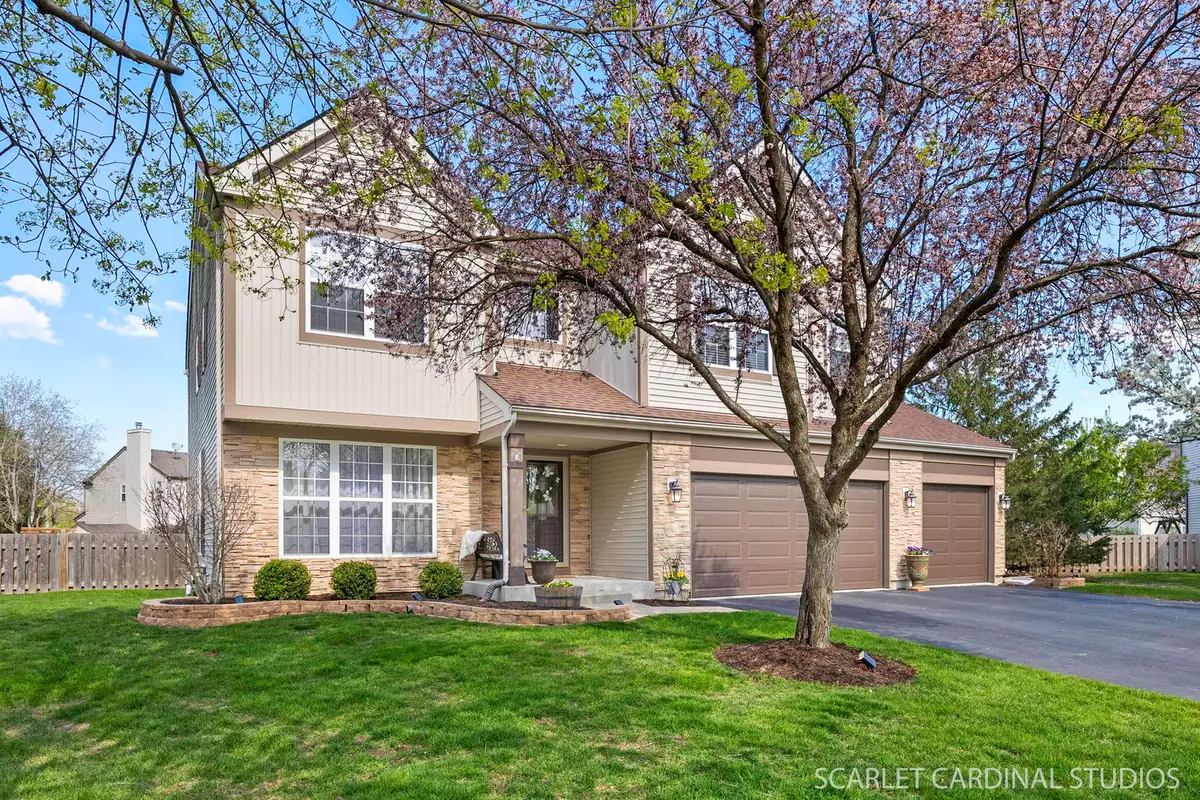
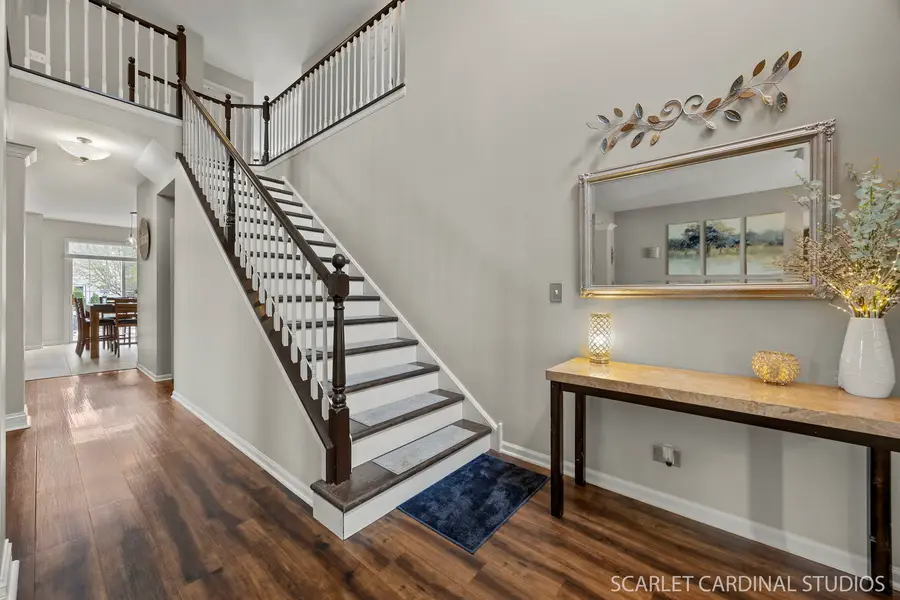
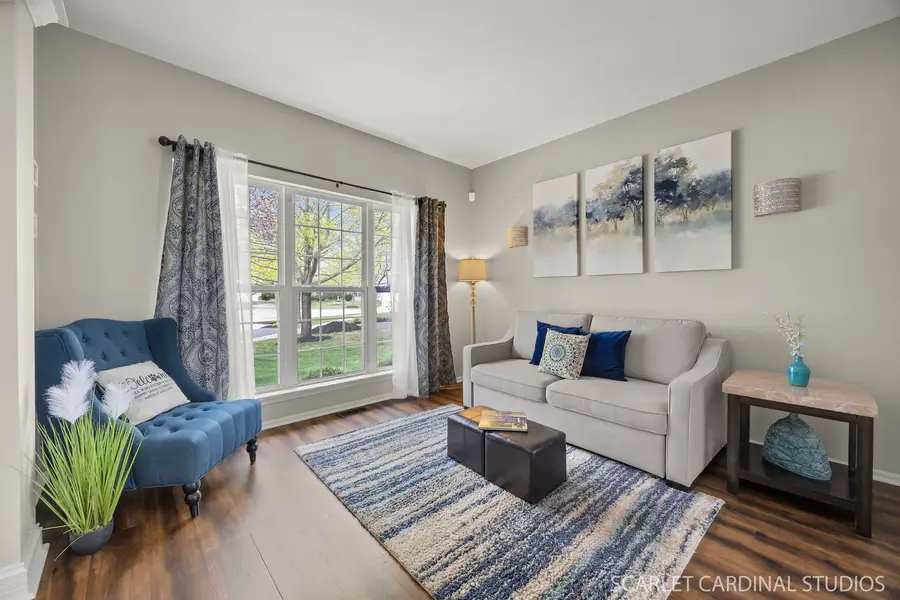
644 Sumac Drive,Aurora, IL 60506
$511,000
- 4 Beds
- 3 Baths
- 3,000 sq. ft.
- Single family
- Pending
Listed by:sarah goss
Office:southwestern real estate, inc.
MLS#:12331863
Source:MLSNI
Price summary
- Price:$511,000
- Price per sq. ft.:$170.33
- Monthly HOA dues:$14.17
About this home
Summer temps have arrived ... it's officially Pool Season!!! Allow me to introduce 644 Sumac Drive, a turn-key 4 Bedroom home with Kaneland schools and an absolute entertainers dream! Noteworthy features include a renovated primary bath, soaring ceilings with two-story fireplace, first floor office, formal dining and living spaces, huge mud room, 3 car garage, full unfinished basement w/ rough-in for future bath, and spacious kitchen with stylish cabinets, hard surface counters, and stainless appliances. Here is where it gets REALLY exciting .... the patio door opens to an oversized cul-de-sac lot boasting a fenced yard, stamped concrete patio, fire pit, and sparkling in-ground pool. So...many...News... Roof (2017), Fence (2020), LVP floors on main level (2020), 75 gal Water Heater & Sump Pump (2020), Garage Doors (2022), Furnace & AC (2022), Humidifier (2022), Renovated Kitchen & Baths (2022-2024), and LVP floors upstairs (2024). Pool installed 2019 and new pump 2024. 10-15 min from I-88, train station, and countless dining/entertainment options. All that's left is to buy a floatie! Multiple offers received, highest and best due Thursday 8pm.
Contact an agent
Home facts
- Year built:2003
- Listing Id #:12331863
- Added:80 day(s) ago
- Updated:July 20, 2025 at 07:43 AM
Rooms and interior
- Bedrooms:4
- Total bathrooms:3
- Full bathrooms:2
- Half bathrooms:1
- Living area:3,000 sq. ft.
Heating and cooling
- Cooling:Central Air
- Heating:Forced Air, Natural Gas
Structure and exterior
- Roof:Asphalt
- Year built:2003
- Building area:3,000 sq. ft.
- Lot area:0.32 Acres
Schools
- High school:Kaneland High School
- Middle school:Harter Middle School
- Elementary school:Mcdole Elementary School
Utilities
- Water:Public
- Sewer:Public Sewer
Finances and disclosures
- Price:$511,000
- Price per sq. ft.:$170.33
- Tax amount:$11,594 (2023)
New listings near 644 Sumac Drive
- New
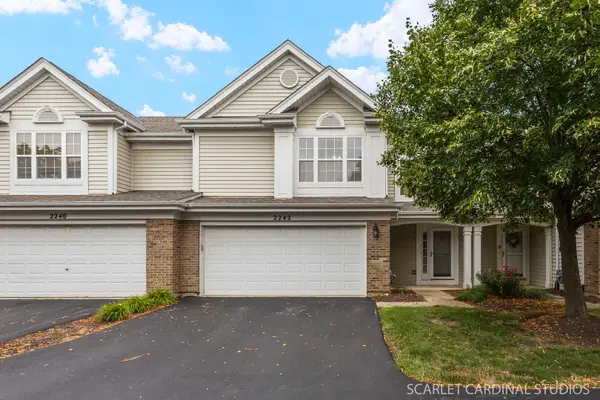 $330,000Active2 beds 3 baths1,504 sq. ft.
$330,000Active2 beds 3 baths1,504 sq. ft.2242 Foxmoor Lane #2242, Aurora, IL 60502
MLS# 12414276Listed by: COMPASS - Open Sun, 2 to 4pmNew
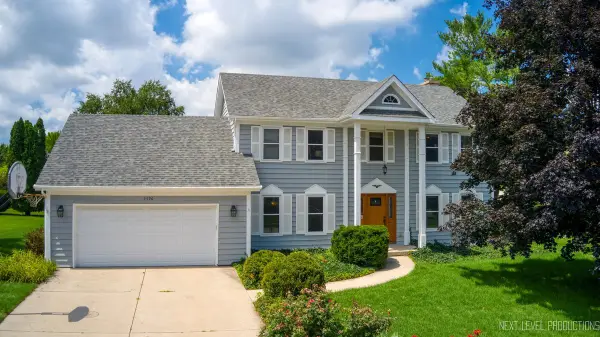 $479,900Active4 beds 3 baths2,376 sq. ft.
$479,900Active4 beds 3 baths2,376 sq. ft.2490 Lakeside Drive, Aurora, IL 60504
MLS# 12431180Listed by: JOHN GREENE, REALTOR - Open Sat, 11am to 1pmNew
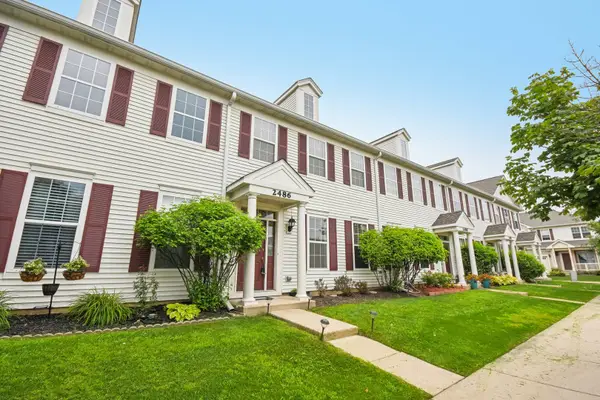 $321,000Active3 beds 3 baths1,532 sq. ft.
$321,000Active3 beds 3 baths1,532 sq. ft.2486 Georgetown Circle, Aurora, IL 60503
MLS# 12431166Listed by: REDFIN CORPORATION - Open Sat, 12 to 2pmNew
 $300,000Active3 beds 2 baths1,215 sq. ft.
$300,000Active3 beds 2 baths1,215 sq. ft.1201 Mcdonald Avenue, Aurora, IL 60506
MLS# 12411496Listed by: KELLER WILLIAMS INFINITY - Open Sat, 12 to 2pmNew
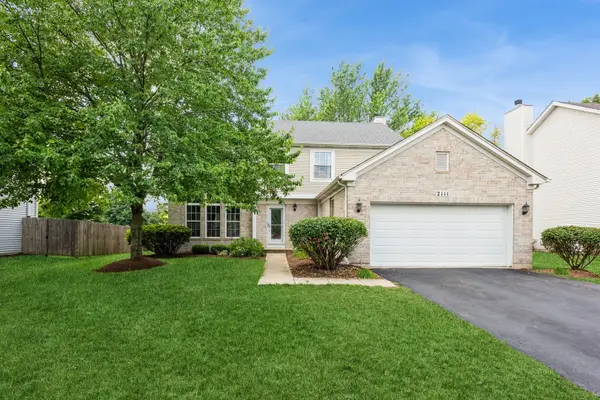 $499,000Active4 beds 4 baths2,088 sq. ft.
$499,000Active4 beds 4 baths2,088 sq. ft.2111 Colonial Street, Aurora, IL 60503
MLS# 12428975Listed by: @PROPERTIES CHRISTIE'S INTERNATIONAL REAL ESTATE - New
 $549,900Active4 beds 3 baths2,498 sq. ft.
$549,900Active4 beds 3 baths2,498 sq. ft.661 Waterbury Drive, Aurora, IL 60504
MLS# 12432442Listed by: REDFIN CORPORATION - Open Sat, 11am to 1pmNew
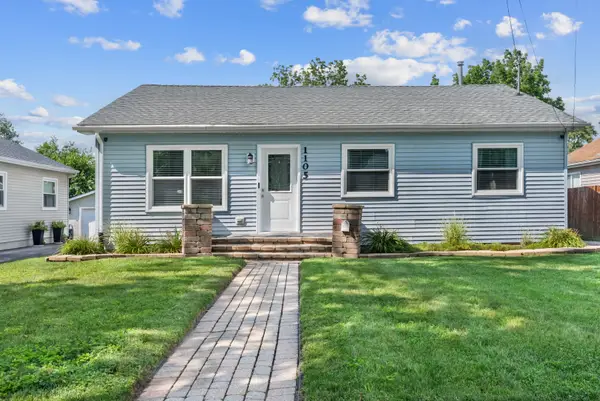 $330,000Active4 beds 2 baths
$330,000Active4 beds 2 baths1105 W New York Street, Aurora, IL 60506
MLS# 12420138Listed by: JOHN GREENE REALTOR - Open Sat, 12 to 2pmNew
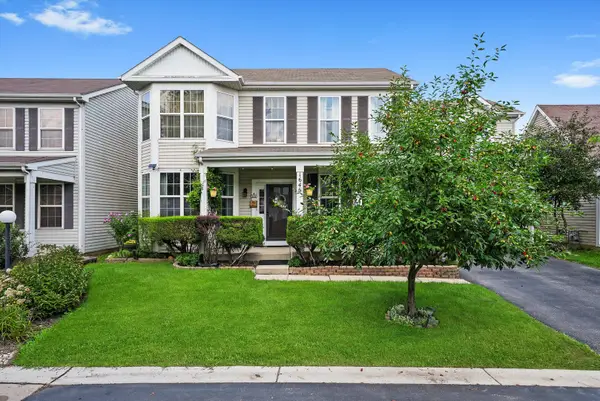 $359,900Active4 beds 3 baths2,310 sq. ft.
$359,900Active4 beds 3 baths2,310 sq. ft.1646 Victoria Park Circle, Aurora, IL 60504
MLS# 12432422Listed by: KELLER WILLIAMS INFINITY - Open Sat, 12 to 2pmNew
 $475,000Active5 beds 4 baths3,089 sq. ft.
$475,000Active5 beds 4 baths3,089 sq. ft.1984 Bluemist Drive, Aurora, IL 60504
MLS# 12416557Listed by: BAIRD & WARNER - New
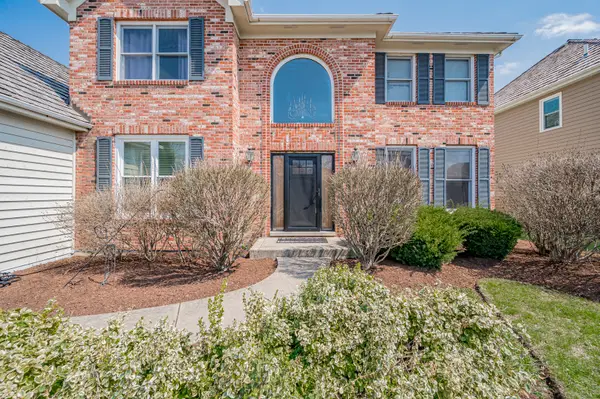 $640,000Active4 beds 3 baths2,965 sq. ft.
$640,000Active4 beds 3 baths2,965 sq. ft.1218 Birchdale Lane, Aurora, IL 60504
MLS# 12433196Listed by: LITTLE REALTY

