714 Four Seasons Boulevard, Aurora, IL 60504
Local realty services provided by:Results Realty ERA Powered
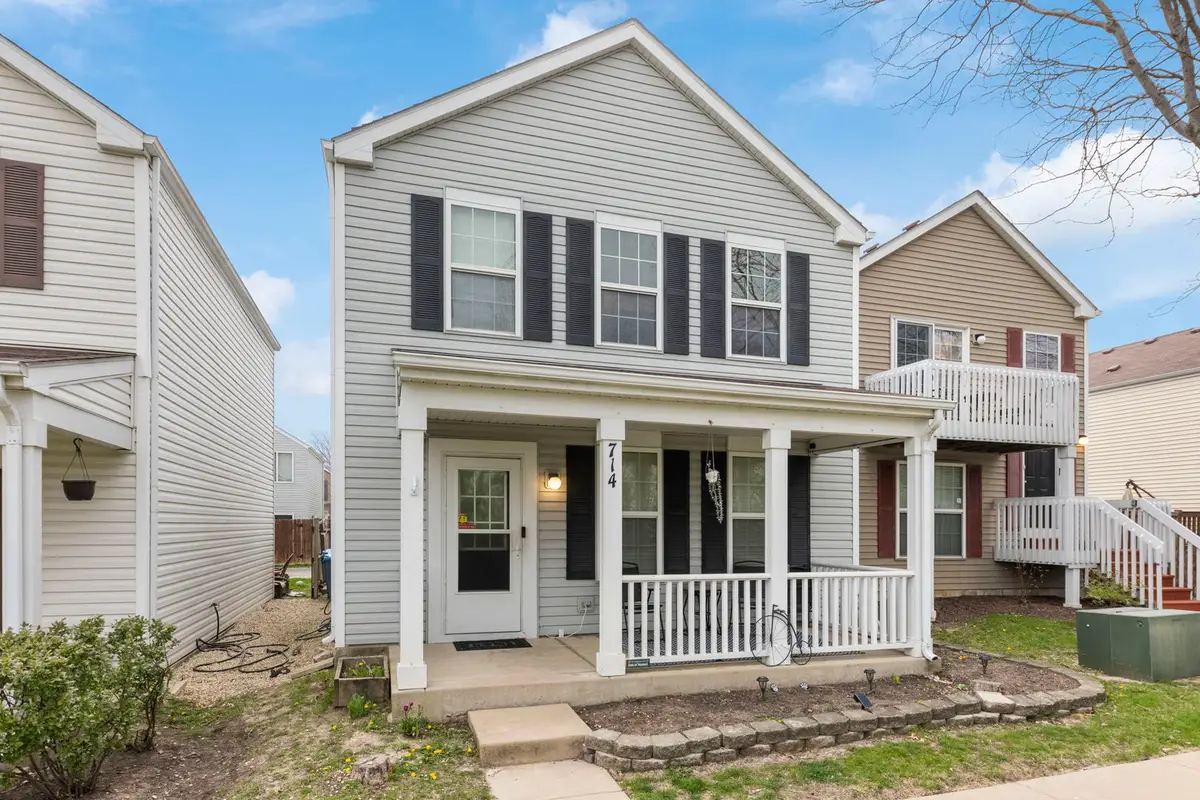


714 Four Seasons Boulevard,Aurora, IL 60504
$250,000
- 2 Beds
- 3 Baths
- 1,288 sq. ft.
- Condominium
- Pending
Listed by:michele nixon
Office:berkshire hathaway homeservices chicago
MLS#:12343491
Source:MLSNI
Price summary
- Price:$250,000
- Price per sq. ft.:$194.1
- Monthly HOA dues:$430
About this home
Wake up and enjoy your morning coffee on the charming front porch, where you'll overlook a beautifully landscaped park-no street traffic, just peace and quiet. Inside, you're welcomed by stylish bamboo flooring and thoughtful, on-trend touches throughout. The spacious living room flows seamlessly into an open-concept kitchen, complete with generous counter space, warm maple cabinetry, a convenient planning/work desk, a pantry, and a sunny dining area with sliding doors that open to the private back patio-perfect for relaxing or entertaining. Also on the main floor, you'll find a powder room, laundry area, and access to the attached 2-car garage. Upstairs, a versatile loft offers endless possibilities-home office, second living room, craft space, homework zone, or even a potential third bedroom. The primary suite features its own private bath and a generous walk-in closet, creating a true retreat. Best of all, this home offers the benefits of single-family living-without the hassle. Exterior maintenance, lawn care, and snow removal are all taken care of for you. Located just two blocks from the elementary school and close to the Town Square-home to community events, the post office, and a daycare-this is where comfort meets convenience.
Contact an agent
Home facts
- Year built:2007
- Listing Id #:12343491
- Added:100 day(s) ago
- Updated:July 20, 2025 at 07:43 AM
Rooms and interior
- Bedrooms:2
- Total bathrooms:3
- Full bathrooms:2
- Half bathrooms:1
- Living area:1,288 sq. ft.
Heating and cooling
- Cooling:Central Air
- Heating:Forced Air, Natural Gas
Structure and exterior
- Roof:Asphalt
- Year built:2007
- Building area:1,288 sq. ft.
Schools
- High school:East High School
- Middle school:Henry W Cowherd Middle School
- Elementary school:Olney C Allen Elementary School
Utilities
- Water:Public
- Sewer:Public Sewer
Finances and disclosures
- Price:$250,000
- Price per sq. ft.:$194.1
- Tax amount:$3,828 (2023)
New listings near 714 Four Seasons Boulevard
- New
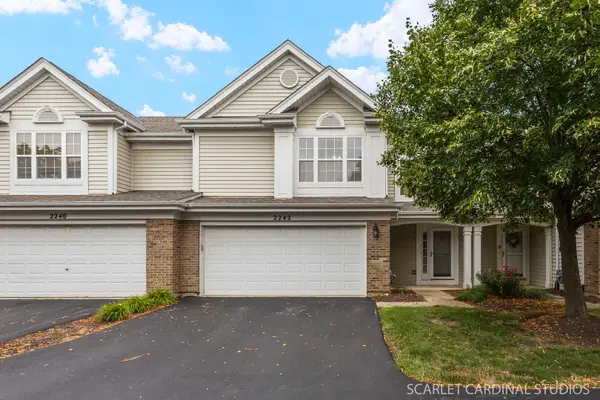 $330,000Active2 beds 3 baths1,504 sq. ft.
$330,000Active2 beds 3 baths1,504 sq. ft.2242 Foxmoor Lane #2242, Aurora, IL 60502
MLS# 12414276Listed by: COMPASS - Open Sun, 2 to 4pmNew
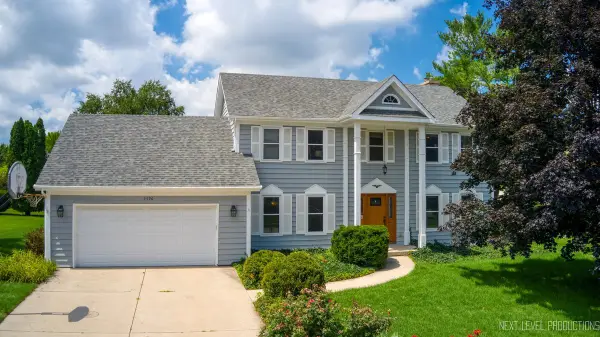 $479,900Active4 beds 3 baths2,376 sq. ft.
$479,900Active4 beds 3 baths2,376 sq. ft.2490 Lakeside Drive, Aurora, IL 60504
MLS# 12431180Listed by: JOHN GREENE, REALTOR - Open Sat, 11am to 1pmNew
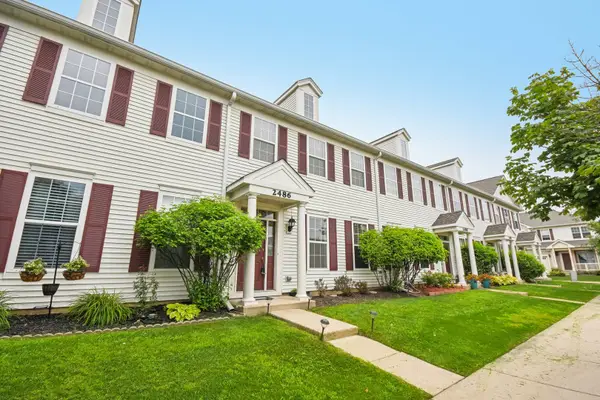 $321,000Active3 beds 3 baths1,532 sq. ft.
$321,000Active3 beds 3 baths1,532 sq. ft.2486 Georgetown Circle, Aurora, IL 60503
MLS# 12431166Listed by: REDFIN CORPORATION - Open Sat, 12 to 2pmNew
 $300,000Active3 beds 2 baths1,215 sq. ft.
$300,000Active3 beds 2 baths1,215 sq. ft.1201 Mcdonald Avenue, Aurora, IL 60506
MLS# 12411496Listed by: KELLER WILLIAMS INFINITY - Open Sat, 12 to 2pmNew
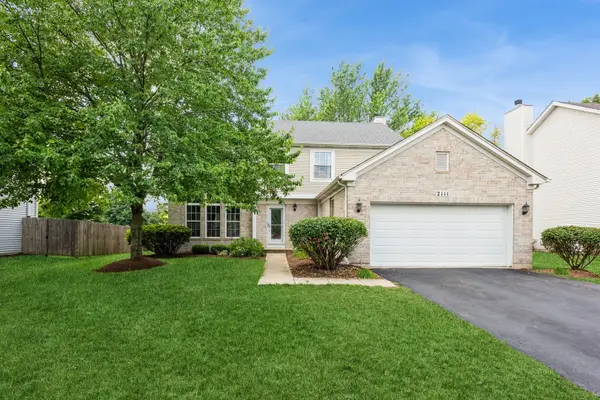 $499,000Active4 beds 4 baths2,088 sq. ft.
$499,000Active4 beds 4 baths2,088 sq. ft.2111 Colonial Street, Aurora, IL 60503
MLS# 12428975Listed by: @PROPERTIES CHRISTIE'S INTERNATIONAL REAL ESTATE - New
 $549,900Active4 beds 3 baths2,498 sq. ft.
$549,900Active4 beds 3 baths2,498 sq. ft.661 Waterbury Drive, Aurora, IL 60504
MLS# 12432442Listed by: REDFIN CORPORATION - Open Sat, 11am to 1pmNew
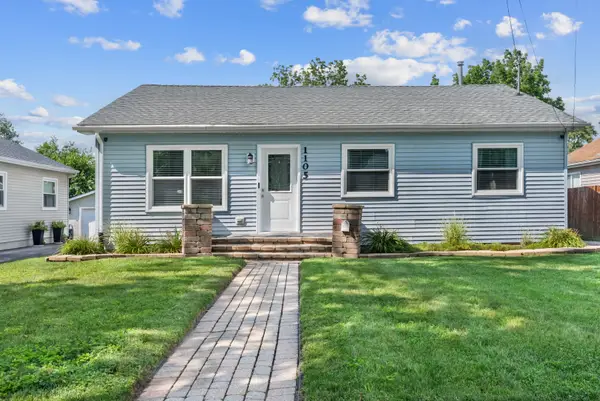 $330,000Active4 beds 2 baths
$330,000Active4 beds 2 baths1105 W New York Street, Aurora, IL 60506
MLS# 12420138Listed by: JOHN GREENE REALTOR - Open Sat, 12 to 2pmNew
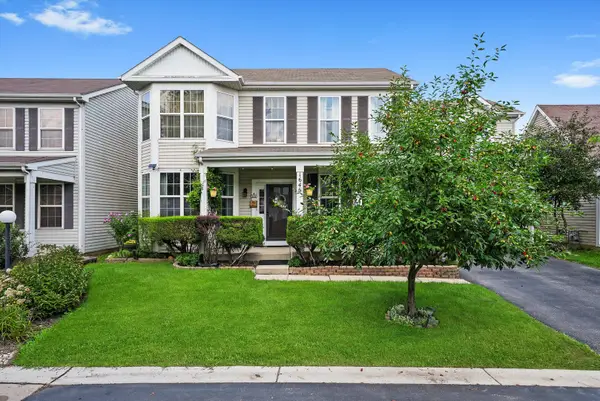 $359,900Active4 beds 3 baths2,310 sq. ft.
$359,900Active4 beds 3 baths2,310 sq. ft.1646 Victoria Park Circle, Aurora, IL 60504
MLS# 12432422Listed by: KELLER WILLIAMS INFINITY - Open Sat, 12 to 2pmNew
 $475,000Active5 beds 4 baths3,089 sq. ft.
$475,000Active5 beds 4 baths3,089 sq. ft.1984 Bluemist Drive, Aurora, IL 60504
MLS# 12416557Listed by: BAIRD & WARNER - New
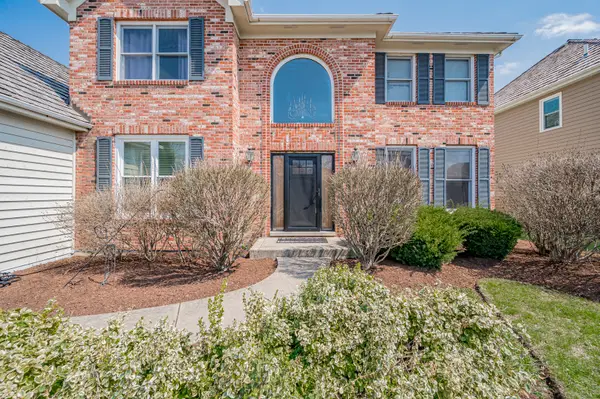 $640,000Active4 beds 3 baths2,965 sq. ft.
$640,000Active4 beds 3 baths2,965 sq. ft.1218 Birchdale Lane, Aurora, IL 60504
MLS# 12433196Listed by: LITTLE REALTY

