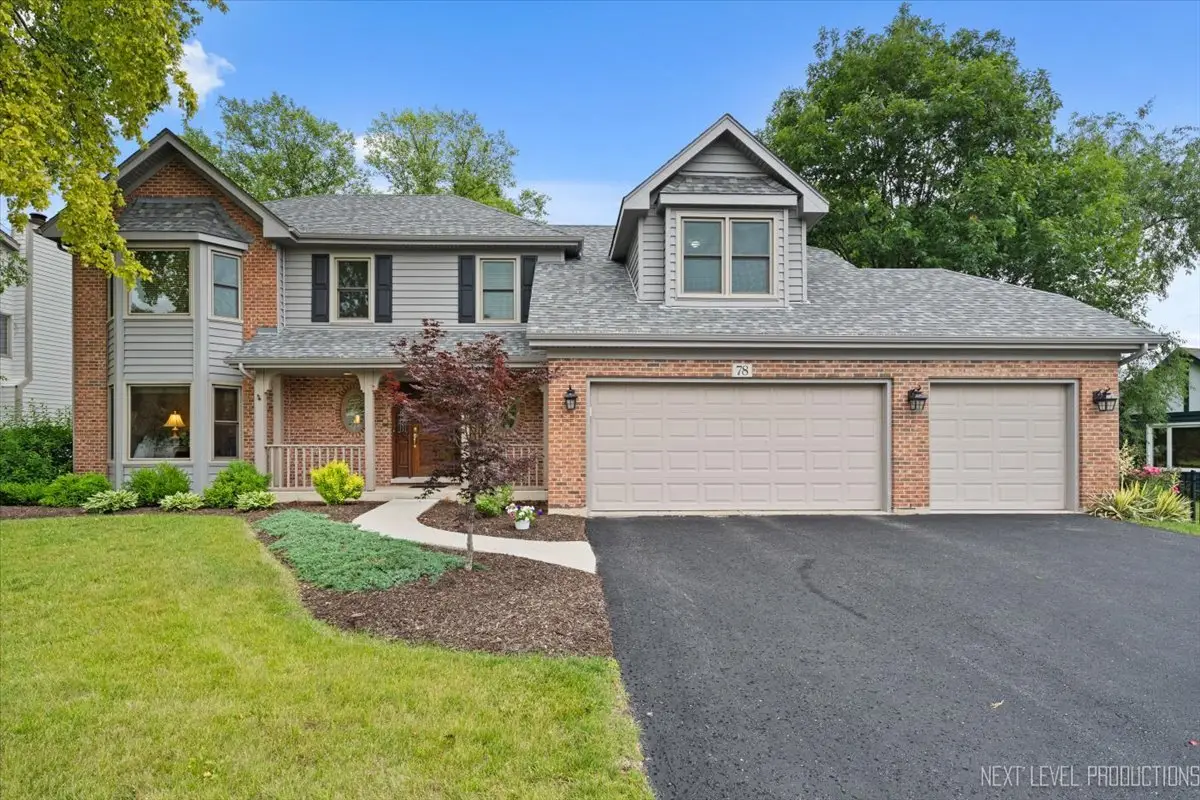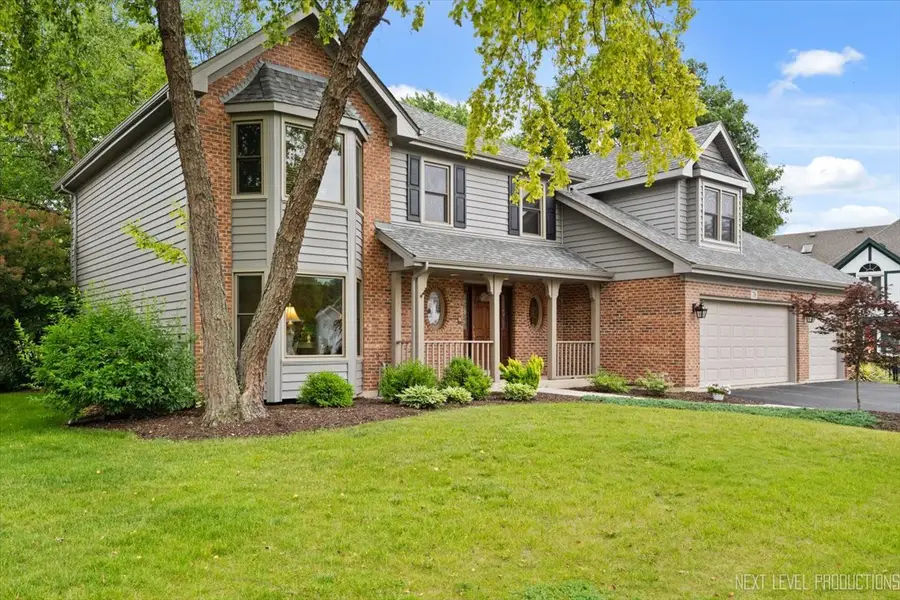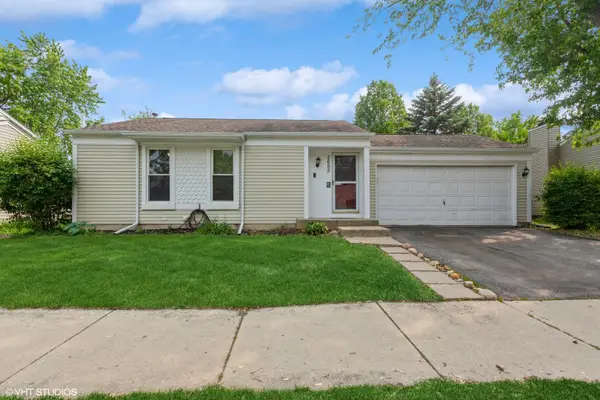78 Breckenridge Drive, Aurora, IL 60504
Local realty services provided by:Results Realty ERA Powered



78 Breckenridge Drive,Aurora, IL 60504
$585,000
- 5 Beds
- 3 Baths
- 2,986 sq. ft.
- Single family
- Pending
Listed by:c joy hastings
Office:john greene, realtor
MLS#:12391458
Source:MLSNI
Price summary
- Price:$585,000
- Price per sq. ft.:$195.91
- Monthly HOA dues:$28.75
About this home
All the UN-Fun is DONE! | Fantastic Location - Backs to Open Park District Space In Popular Oakhurst Subdivision | Professionally Landscaped & Low Maintenance w Mature Trees | Choose the Front Porch or Paver Patio for Morning Coffee & Tranquil Thoughts | Original Owners Beautifully Maintained & Thoughtfully Updated | 5 Beds, 2.1 Baths w Main Floor Bed or Office Separate from Living Area for Privacy/Quiet | Updated Kitchen w Hardwood Floors, Center Island, Recessed & Pendant lighting, Granite Counters, Pantry Closet & Eating Area with a View Onto the Back Patio & Open Space | Traditional, Generously Sized Adjacent Living & Dining Rooms Wonderful for Large Gatherings | Family Room w Soaring Ceilings, Majestic Wood Beams, Skylights & a Gas Log Fireplace Surrounded By Custom Built-ins Flows Seamlessly From the Kitchen & is Where Everyone Will Gather | Updated 1/2 Bath Completes the Main Floor | Master Retreat Features Tray Ceilings Large Walk-in Closet, Generous Ensuite Bath w Vaulted Ceilings, Double Vanity, Separate Tub & Shower | Additional Bedrooms on 2nd Floor have a Mix of Walk-ins & Large Reach in Closets | 4th Bed has EXTRA Living Space over the Garage Making a Ginormous Room! | Roof, Soffit, Fascia & Gutters 2023 | Siding & Windows 2021 | Paver Patio Leveled & Sanded 2025 | 3 Car Garage | Full Unfinished Water Proofed Basement - Great for Storage, Play Area or Expanded Living Space! | Naperville 204 - Steck Elementary, Fischer Middle School, Grammy Winning Waubonsie Valley HS | Taxes - $11,578 | HOA Does Not Include Membership to the Oakhurst Pool - Pool Bond Must be Purchased Separately
Contact an agent
Home facts
- Year built:1993
- Listing Id #:12391458
- Added:44 day(s) ago
- Updated:August 13, 2025 at 07:39 AM
Rooms and interior
- Bedrooms:5
- Total bathrooms:3
- Full bathrooms:2
- Half bathrooms:1
- Living area:2,986 sq. ft.
Heating and cooling
- Cooling:Central Air
- Heating:Forced Air, Natural Gas
Structure and exterior
- Roof:Asphalt
- Year built:1993
- Building area:2,986 sq. ft.
- Lot area:0.31 Acres
Schools
- High school:Waubonsie Valley High School
- Middle school:Fischer Middle School
- Elementary school:Steck Elementary School
Utilities
- Water:Public
- Sewer:Public Sewer
Finances and disclosures
- Price:$585,000
- Price per sq. ft.:$195.91
- Tax amount:$11,578 (2023)
New listings near 78 Breckenridge Drive
- Open Sat, 11am to 1pmNew
 $320,000Active2 beds 3 baths1,165 sq. ft.
$320,000Active2 beds 3 baths1,165 sq. ft.2330 Twilight Drive, Aurora, IL 60503
MLS# 12423161Listed by: JOHN GREENE, REALTOR - Open Sat, 12 to 2pmNew
 $255,000Active3 beds 2 baths891 sq. ft.
$255,000Active3 beds 2 baths891 sq. ft.424 Rosewood Avenue, Aurora, IL 60505
MLS# 12439766Listed by: KELLER WILLIAMS INNOVATE - AURORA - New
 $299,000Active3 beds 1 baths1,656 sq. ft.
$299,000Active3 beds 1 baths1,656 sq. ft.2695 Stoneybrook Lane, Aurora, IL 60502
MLS# 12446461Listed by: @PROPERTIES CHRISTIE'S INTERNATIONAL REAL ESTATE - New
 $345,000Active3 beds 2 baths2,283 sq. ft.
$345,000Active3 beds 2 baths2,283 sq. ft.1900 Charles Lane, Aurora, IL 60505
MLS# 12361111Listed by: EXECUTIVE REALTY GROUP LLC - New
 $325,000Active3 beds 2 baths1,460 sq. ft.
$325,000Active3 beds 2 baths1,460 sq. ft.2311 Greenleaf Court, Aurora, IL 60506
MLS# 12438013Listed by: KELLER WILLIAMS PREMIERE PROPERTIES - New
 $275,000Active3 beds 3 baths1,575 sq. ft.
$275,000Active3 beds 3 baths1,575 sq. ft.1494 Elder Drive, Aurora, IL 60506
MLS# 12445381Listed by: EXP REALTY - Open Sun, 1 to 3pmNew
 $269,900Active2 beds 1 baths1,107 sq. ft.
$269,900Active2 beds 1 baths1,107 sq. ft.814 5th Avenue, Aurora, IL 60505
MLS# 12445770Listed by: JOHN GREENE REALTOR - New
 $255,000Active3 beds 3 baths1,456 sq. ft.
$255,000Active3 beds 3 baths1,456 sq. ft.592 Four Seasons Boulevard, Aurora, IL 60504
MLS# 12446120Listed by: KELLER WILLIAMS INFINITY - New
 $355,000Active3 beds 3 baths1,500 sq. ft.
$355,000Active3 beds 3 baths1,500 sq. ft.130 Park Ridge Court, Aurora, IL 60504
MLS# 12445572Listed by: HOMESMART REALTY GROUP - New
 $250,000Active2 beds 2 baths944 sq. ft.
$250,000Active2 beds 2 baths944 sq. ft.2942 Shelly Lane, Aurora, IL 60504
MLS# 12441179Listed by: KELLER WILLIAMS INFINITY
